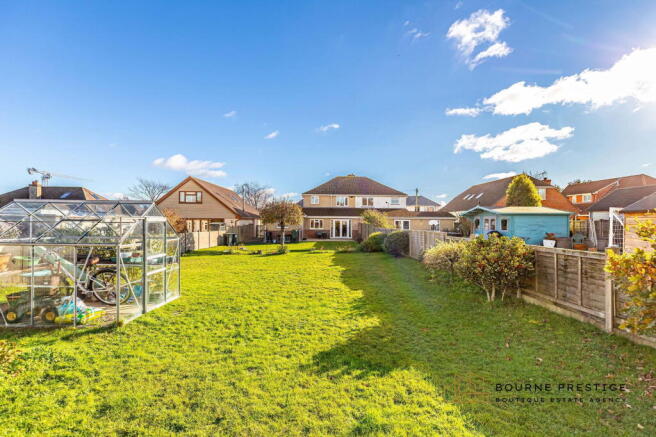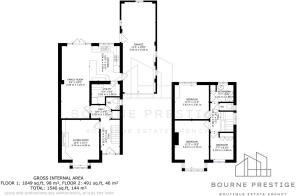3 bedroom semi-detached house for sale
Flambard Avenue, Christchurch, BH23 2NF

- PROPERTY TYPE
Semi-Detached
- BEDROOMS
3
- BATHROOMS
1
- SIZE
1,049 sq ft
97 sq m
- TENUREDescribes how you own a property. There are different types of tenure - freehold, leasehold, and commonhold.Read more about tenure in our glossary page.
Freehold
Key features
- LARGE GARAGE WITH VERSATILE CONVERSION POTENTIAL (STPP)
- EXTENSION
- OFF ROAD PARKING
- SCHOOL CATCHMENT
- OPEN PLAN KITCHEN / LOUNGE / DINER
- 3 BEDROOMS
- 118FT APPROX GARDEN
- NO FORWARD CHAIN
Description
Bourne Prestige are delighted to present this extended three-bedroom semi-detached home on the highly sought-after Flambard Avenue. A much-loved home, cherished by the same family for three generations, it features a superb 118ft rear garden enjoying sunshine from morning through to evening and lies within Christchurch’s prime school catchment for all age ranges. Offered to the market with no forward chain.
Entrance Hall
A bright and welcoming hallway offering access to all principal rooms. With understairs storage and original character touches, it sets the tone for the space and light found throughout the home.
GROUND FLOOR
Reception One (Front Lounge)
Positioned at the front of the home and tastefully presented in neutral tones, the lounge is a beautifully bright and welcoming room, enhanced by a large bay window allowing natural light to pour in throughout the day. A stylish feature fireplace with contemporary tiled surround and oak mantel provides a warm focal point, perfectly complementing the room’s clean lines and generous proportions.
Open Plan Kitchen / Lounge / Diner
An impressive and sociable open-plan space forming the heart of the home.
Kitchen Area
Well arranged with an extensive range of solid wood units, excellent worktop space and a tiled splashback in complementary tones. Features include a built-in double oven, gas hob, integrated sink beneath a wide rear-facing window and space for appliances.
A peninsula-style breakfast bar provides additional work surface and casual dining space, linking naturally to the family seating area.
The Kitchen also offers access to the garage.
Lounge / Dining Area
A generous multi-functional space perfect for family living. French doors open onto the garden, flooding the room with natural light and creating a seamless indoor–outdoor flow. Ample space for sofas, dining furniture and occasional seating.
Utility Room
Located off the kitchen, offering further storage for coats and shoes. Appliance space for washing machine, tumble dryer and a freezer.
Ground-Floor WC
Conveniently positioned off the hallway featuring toilet and handbasin.
FIRST FLOOR
Bedroom One
A generous and beautifully light master bedroom positioned at the front of the property. The large bay window floods the room with natural sunlight. The room benefits from an excellent amount of built-in storage, including full-height fitted wardrobes and matching drawer units.
Bedroom Two
A generous double bedroom positioned at the rear of the property, enjoying a peaceful outlook across the garden and surrounding rooftops. Well-proportioned and bright, with a wide rear-facing window. Features substantial built-in wardrobes and matching storage.
Bedroom Three
A well-sized third bedroom suitable as a child’s room, home office or dressing room.
Family Bathroom
Fitted with a corner shower enclosure with sliding glass doors, pedestal wash basin and an obscured-glass window providing excellent natural light while maintaining privacy. Includes built-in storage for towels and toiletries.
Separate WC
Located adjacent to the bathroom.
GROUNDS
Rear Garden – Approx. 118ft
A standout feature of this home. The exceptionally long north-westerly garden provides sun throughout the day. Primarily laid to lawn with mature borders and a large resin patio area, offering superb space for children, entertaining or future landscaping.
Large Garage – 29’8 x 11’3 (9.03m x 3.43m)
A substantial garage running the depth of the plot. Benefits from power, lighting and rear access. Excellent for storage or workshop use, with potential for part conversion to additional living space (STPP).
Frontage & Parking
The driveway provides off-road parking for multiple vehicles. Side access leads to the rear garden and garage.
LOCATION
Flambard Avenue is a highly desirable residential road in Christchurch, close to local shops, transport links, riverside walks and excellent school catchments for all ages. A perfect location for families and long-term living.
Agents Note
A mini electricity substation is located at the rear boundary and is subject to a lease in favour of the electricity provider, which includes rights of access for maintenance. Further details are available on request.
Brochures
Brochure 1- COUNCIL TAXA payment made to your local authority in order to pay for local services like schools, libraries, and refuse collection. The amount you pay depends on the value of the property.Read more about council Tax in our glossary page.
- Band: D
- PARKINGDetails of how and where vehicles can be parked, and any associated costs.Read more about parking in our glossary page.
- Garage,Driveway
- GARDENA property has access to an outdoor space, which could be private or shared.
- Private garden
- ACCESSIBILITYHow a property has been adapted to meet the needs of vulnerable or disabled individuals.Read more about accessibility in our glossary page.
- Ask agent
Flambard Avenue, Christchurch, BH23 2NF
Add an important place to see how long it'd take to get there from our property listings.
__mins driving to your place
Get an instant, personalised result:
- Show sellers you’re serious
- Secure viewings faster with agents
- No impact on your credit score
Your mortgage
Notes
Staying secure when looking for property
Ensure you're up to date with our latest advice on how to avoid fraud or scams when looking for property online.
Visit our security centre to find out moreDisclaimer - Property reference S1510638. The information displayed about this property comprises a property advertisement. Rightmove.co.uk makes no warranty as to the accuracy or completeness of the advertisement or any linked or associated information, and Rightmove has no control over the content. This property advertisement does not constitute property particulars. The information is provided and maintained by Bourne Prestige Limited, Covering Bournemouth. Please contact the selling agent or developer directly to obtain any information which may be available under the terms of The Energy Performance of Buildings (Certificates and Inspections) (England and Wales) Regulations 2007 or the Home Report if in relation to a residential property in Scotland.
*This is the average speed from the provider with the fastest broadband package available at this postcode. The average speed displayed is based on the download speeds of at least 50% of customers at peak time (8pm to 10pm). Fibre/cable services at the postcode are subject to availability and may differ between properties within a postcode. Speeds can be affected by a range of technical and environmental factors. The speed at the property may be lower than that listed above. You can check the estimated speed and confirm availability to a property prior to purchasing on the broadband provider's website. Providers may increase charges. The information is provided and maintained by Decision Technologies Limited. **This is indicative only and based on a 2-person household with multiple devices and simultaneous usage. Broadband performance is affected by multiple factors including number of occupants and devices, simultaneous usage, router range etc. For more information speak to your broadband provider.
Map data ©OpenStreetMap contributors.




