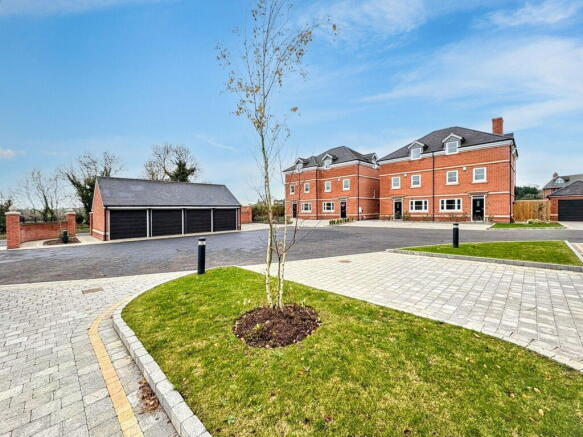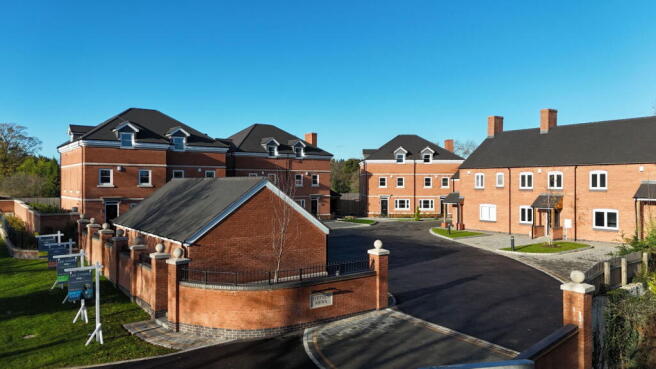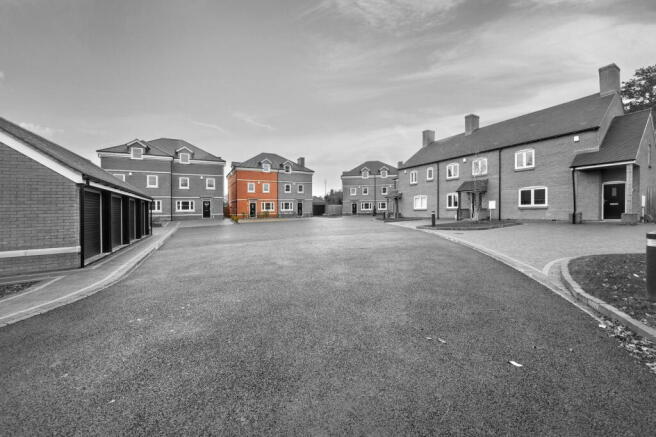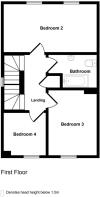4 bedroom semi-detached house for sale
Plot 3, Ivetsey Mews, Ivestey Bank, Wheaton Aston

- PROPERTY TYPE
Semi-Detached
- BEDROOMS
4
- BATHROOMS
2
- SIZE
Ask agent
- TENUREDescribes how you own a property. There are different types of tenure - freehold, leasehold, and commonhold.Read more about tenure in our glossary page.
Ask agent
Key features
- Lee Cooke Presents - A Brand new rural home ( PLOT 3)
- Highly deceptive accommodation set over 3 floors
- Off road parking and GARAGE
- Spacious lounge/diner with feature bi-folding doors
- Fitted breakfast kitchen (including appliances)
- Ground floor guest cloaks/WC
- 3/4 spacious bedrooms ( 4th bedroom/study)
- 27ft second floor complete with bedroom and en-suite
- Fitted first floor family bathroom
- DO YOU HAVE A PROPERTY TO SELL? ASK US ABOUT ASSISTED MOVE OPTIONS FOR SELLERS !
Description
LEE COOKE eXp PRESENTS A SELECTION OF BEAUTIFULLY DESIGNED AND HIGHLY DECEPTIVE LUXURY PROPERTIES AVAILABLE WITH 10 YEAR WARRANTIES - QUOTE REF LC1235
Experience the perfect blend of elegance, space, and modern comfort with this stunning selection of brand-new homes, each backed by a 10-year warranty for complete peace of mind.
PLOT 3 - Nestled in a picturesque rural setting with sweeping countryside views, these stunning properties are perfectly positioned for Wheaton Aston, Brewood, and Bishops Wood, while offering effortless access to the A5, M6, and M54 motorways. PLOT 3 - COMES WITH ITS OWN GARAGE AND OFF ROAD PARKING TO FRONT, and beautifully landscaped front and rear gardens, creating the ultimate sanctuary for modern family living.
Inside, the ground floors are designed to impress: elegant breakfast kitchens with integrated appliances, expansive lounge/diners featuring feature bi-folding doors that invite the outdoors in, and a stylish guest cloakroom/WC. The first and second floors offer a flexible arrangement of 3/4 bedrooms(Study) including an extraordinary 27-foot second-floor master suite complete with a luxurious ensuite, alongside a beautifully appointed family bathroom.
Thinking of selling? Take advantage of our Assisted Move option for a seamless, stress-free experience.
Arrange your viewing or request a free valuation with Lee Cooke Personal Estate Agents today – Your dream home awaits.
Location & Area
Nestled on the edge of the charming village of Wheaton Aston, Ivetsey Mews offers the perfect combination of peaceful rural living and convenient access to local amenities. The development is ideally situated for exploring the surrounding villages of Brewood and Bishops Wood, each offering quaint shops, traditional pubs, and excellent schools, making it perfect for families and professionals alike.
For commuters, the location provides effortless connectivity, with the A5, M6, and M54 motorways all within easy reach, linking you to Stafford, Wolverhampton, Birmingham, and beyond. Public transport options are also available nearby, offering local bus routes to surrounding towns and railway connections at Stafford and Penkridge.
Surrounded by picturesque countryside, leafy lanes, and open fields, Ivetsey Mews perfectly combines rural tranquillity with practical convenience, creating an idyllic setting for modern family living.
A welcoming entrance hall featuring a quality double-glazed composite door to the front elevation, alarm control panel and oak internal doors leading to all ground-floor rooms. Staircase with handrail and spindles leads to the first-floor landing. Finished with ceiling spotlights and a central-heated radiator.
Fitted with a modern suite incorporating a GEBERIT toilet, wall-mounted wash basin, heated towel rail and integrated ventilation system. Oak door to the entrance hall. Wall mounted consumer unit.
Presented with a superb range of feature dual colour wall and base units with low-profile square-edge worktops and ample pan-drawer storage. Includes a one-and-a-half bowl sink with feature mixer tap and a full range of integrated appliances including fridge/freezer, dishwasher, washing machine, Grundig oven, induction hob and extractor. Double-glazed window to the front, ceiling spotlights and mechanical air-circulation ventilation.
A spacious and bright lounge featuring soundproofed bi-folding doors opening to the rear garden. Includes a storage cupboard housing the Worcester boiler, oak internal door, air-circulation system, aerial point, two central-heated radiators and recessed ceiling spotlights.
With staircase rising from the ground floor and a further staircase leading to the second floor. Includes a thermostatic wall control, storage cupboard, smoke alarm, internal oak doors and ceiling spotlights.
Situated to the rear with two double-glazed soundproof windows, oak internal door, central-heated radiator, aerial point and an integrated circulation/ventilation system.
Front-facing double-glazed soundproofed window, central-heated radiator, aerial point, ventilation and oak door to landing.
Front-facing soundproof double-glazed window, radiator, aerial and telephone point, ventilation system and oak door. Please confirm your preferred usage with your conveyancer.
Beautifully appointed with a fitted suite including a GEBERIT integrated WC, panel bath with shower screen, wall-mounted wash basin, tiled floor and walls, extractor fan, heated towel rail, and oak internal door.
Second Floor Accommodation – Master Suite
(Viewing is highly advised)
A superb full-floor private suite measuring 27'0" x 13" max / 9'7" min, offering an apartment-style level of living. Featuring dual soundproofed double-glazed windows to front and rear providing impressive field views. Includes two central-heated radiators, thermostatic control system, mechanical ventilation and air purification system, large storage cupboard and oak door to landing.
Fitted with a contemporary suite comprising a GEBERIT integrated toilet, vanity-set wall-mounted wash basin, walk-in shower area, shaving point, part-tiled walls, heated towel rail, mechanical ventilation and oak door to master bedroom.
Front Garden
Cobbled ample off-road parking to front, pathway and gate leading to rear access.
Rear Garden
Lawned area, paved entertainment patio area, gate leading to front access, water tap and external power point.
Garage
Situated to the front left hand side of the development on a separate block with remote control up and over doors to front access and upper storage.
ADDITIONAL FEATURES
10-Year Builders Warranty
Sewerage Treatment System
Flow-Gas Metered On-Site Tank (no standing charge)
Internal Air Purification & Circulation System
Soundproof Glazing
Electric Garage Access
Integrated Kitchen Appliances
Multi-Floor Thermostatic Control Systems
Estate Charge: £65 per calendar month
Free Market Appraisal & Our Service Partners
We offer FREE SELLING VALUATION APPRAISALS within West Midlands, Staffordshire and Shropshire. We work closely with a number of business partners which include property lawyers and mortgage advisors – in which we may receive referral fees. We offer a number of different marketing packages.
Agents Notes
Please confirm with your solicitor regarding the connected services of the property. Any fixtures and fittings not specifically mentioned within these sales particulars are excluded from the sale, although they may be available through separate negotiation. The property details are meant to give a general overview of the property, they don’t form any part of a contract. We have not carried out a survey or tested any services or fittings. Measurements, photos, and floorplans greyscales and ariel views are for guidance only and do not represent the properties legal boundaries and should be checked with your solicitor before incurring any costs. All images and information are the copyright of Lee Cooke Estate Agency Group eXp. We may update these details at any time without notice. The information contained within this advertisement is provided as a guide only. Lee Cooke Estate Agency Group eXp, Rightmove, Zoopla & OnTheMarket accept no responsibility for the accuracy of the details provided. This advertisement does not constitute property particulars and should not be relied upon as such. All Agents are required by law to conduct anti-money laundering checks on buyers and sellers at a cost of £30 per legal owner (inc VAT) and is non-refundable.
Brochures
Brochure 1- COUNCIL TAXA payment made to your local authority in order to pay for local services like schools, libraries, and refuse collection. The amount you pay depends on the value of the property.Read more about council Tax in our glossary page.
- Ask agent
- PARKINGDetails of how and where vehicles can be parked, and any associated costs.Read more about parking in our glossary page.
- Garage
- GARDENA property has access to an outdoor space, which could be private or shared.
- Private garden
- ACCESSIBILITYHow a property has been adapted to meet the needs of vulnerable or disabled individuals.Read more about accessibility in our glossary page.
- Ask agent
Plot 3, Ivetsey Mews, Ivestey Bank, Wheaton Aston
Add an important place to see how long it'd take to get there from our property listings.
__mins driving to your place
Get an instant, personalised result:
- Show sellers you’re serious
- Secure viewings faster with agents
- No impact on your credit score
Your mortgage
Notes
Staying secure when looking for property
Ensure you're up to date with our latest advice on how to avoid fraud or scams when looking for property online.
Visit our security centre to find out moreDisclaimer - Property reference S1510676. The information displayed about this property comprises a property advertisement. Rightmove.co.uk makes no warranty as to the accuracy or completeness of the advertisement or any linked or associated information, and Rightmove has no control over the content. This property advertisement does not constitute property particulars. The information is provided and maintained by Lee Cooke Estate Agency Group, Powered by eXp, Staffordshire, Shropshire, Wolverhampton & West Midlands. Please contact the selling agent or developer directly to obtain any information which may be available under the terms of The Energy Performance of Buildings (Certificates and Inspections) (England and Wales) Regulations 2007 or the Home Report if in relation to a residential property in Scotland.
*This is the average speed from the provider with the fastest broadband package available at this postcode. The average speed displayed is based on the download speeds of at least 50% of customers at peak time (8pm to 10pm). Fibre/cable services at the postcode are subject to availability and may differ between properties within a postcode. Speeds can be affected by a range of technical and environmental factors. The speed at the property may be lower than that listed above. You can check the estimated speed and confirm availability to a property prior to purchasing on the broadband provider's website. Providers may increase charges. The information is provided and maintained by Decision Technologies Limited. **This is indicative only and based on a 2-person household with multiple devices and simultaneous usage. Broadband performance is affected by multiple factors including number of occupants and devices, simultaneous usage, router range etc. For more information speak to your broadband provider.
Map data ©OpenStreetMap contributors.





