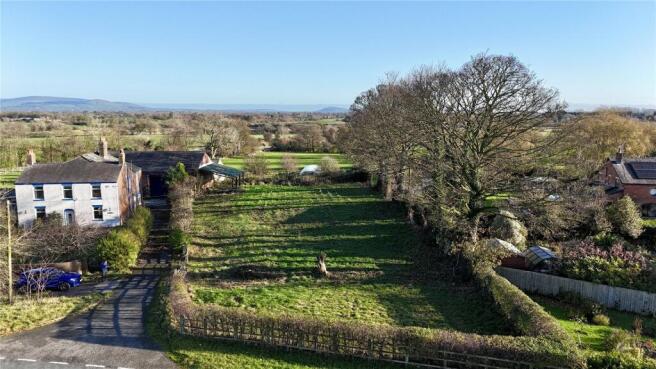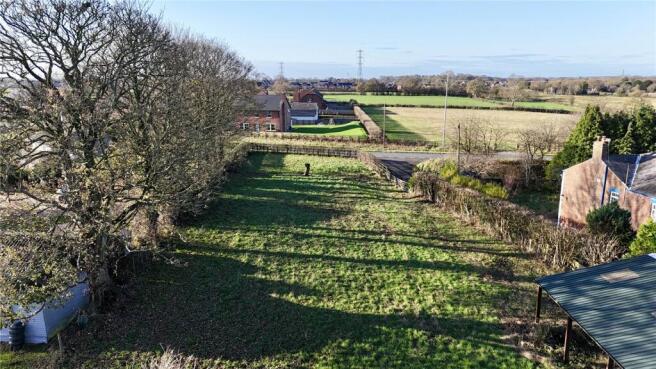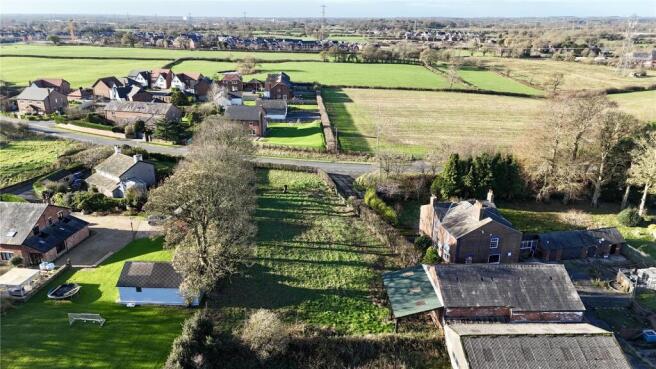
Plot for sale
Tabley Lane, Higher Bartle, Preston, Lancashire
- PROPERTY TYPE
Plot
- SIZE
Ask agent
Key features
- Residential Development Opportunity nestled into a 0.42 acre plot
- Planning consent for 2 x detached 4 bedroom bespoke dwellings
- Sought-after edge of village location
- Excellent accessibility
Description
Development plots of this nature and location are rarely seen on the open market. The property affronts Tabley Lane and has the benefit of mature hawthorn hedging offering screening and privacy and enjoying a semi-rural outlook to the east and west elevations.
The plot will be accessed via a shared access onto site, with the design of the houses to complement the surrounding area with an oak framed porch/canopy, composite framed windows, stone head and sill window facings, rustic red multi-facing brick under slate roof with PV panels. Each dwelling will comprise four bedrooms and three bathrooms to the first floor and on ground floor having open plan living kitchen area with a further lounge, study, cloakroom, utility and entrance hallway, ideal for modern day living.
The full suite of planning documents can be found on Preston City Council’s Planning Portal reference 06/02023/1203. Planning consent was granted on 15th August 2024.
Brochures
ParticularsTabley Lane, Higher Bartle, Preston, Lancashire
NEAREST STATIONS
Distances are straight line measurements from the centre of the postcode- Salwick Station2.8 miles
- Preston Station3.5 miles
- Lostock Hall Station5.8 miles



Notes
Disclaimer - Property reference GAR250533. The information displayed about this property comprises a property advertisement. Rightmove.co.uk makes no warranty as to the accuracy or completeness of the advertisement or any linked or associated information, and Rightmove has no control over the content. This property advertisement does not constitute property particulars. The information is provided and maintained by Armitstead Barnett, Covering Lancashire and Cumbria. Please contact the selling agent or developer directly to obtain any information which may be available under the terms of The Energy Performance of Buildings (Certificates and Inspections) (England and Wales) Regulations 2007 or the Home Report if in relation to a residential property in Scotland.
Map data ©OpenStreetMap contributors.





