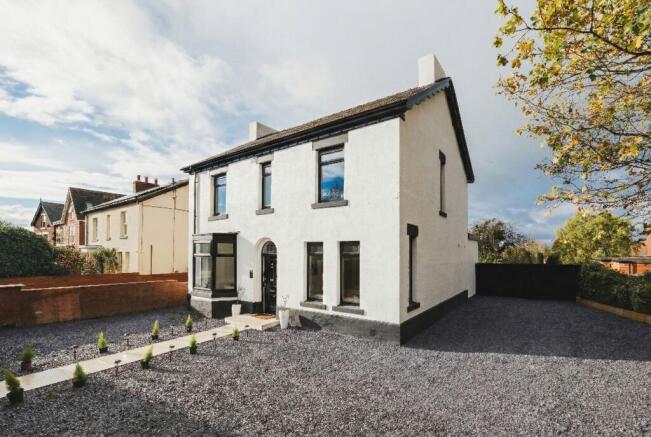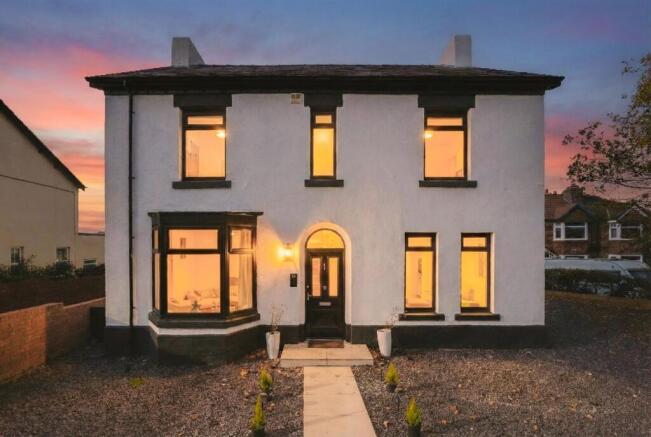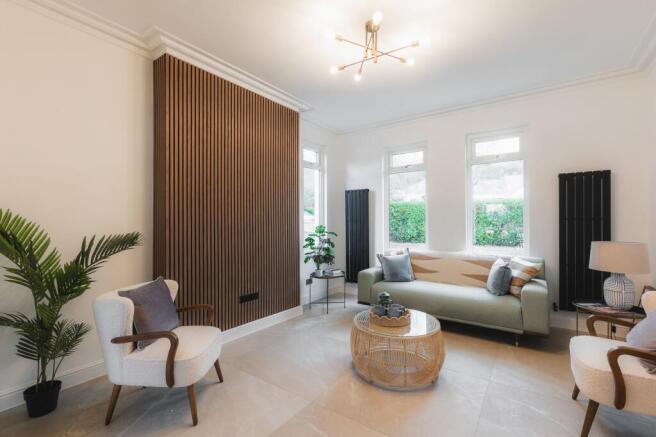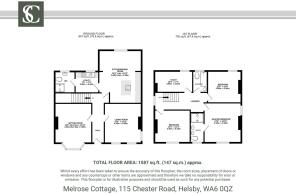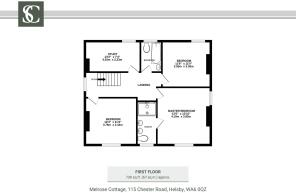4 bedroom detached house for sale
Melrose Cottage, 115 Chester Road, Helsby, WA6 0QZ

- PROPERTY TYPE
Detached
- BEDROOMS
4
- BATHROOMS
3
- SIZE
1,587 sq ft
147 sq m
- TENUREDescribes how you own a property. There are different types of tenure - freehold, leasehold, and commonhold.Read more about tenure in our glossary page.
Freehold
Key features
- See the video tour of Melrose Cottage
- Modernised and extended period detached home
- Set on a large and spacious plot
- Contemporary open plan living / dining / kitchen with bi-fold doors out
- 4 double bedrooms and 3 bathrooms
- Large detached double garage and ample off driveway parking
- Planning permission for a separate dwelling in the garden in 2024. CWAC reference 24/03539/FUL
Description
Melrose Cottage, 115 Chester Road, Helsby, WA6 0QZ
Renovated, modernised, yet retaining its period warmth, just moments from the lilting ridges and woodland walkways of the Sandstone Trail and the dramatic craggy escarpment of Helsby Hill with its panoramic views over the Cheshire Plain, and in convenient commuting distance of Chester, Liverpool and Manchester; Melrose Cottage is a delicious dichotomy.
Character and convenience
Set within one of Helsby’s quiet, family-friendly villages, Melrose Cottage is perfectly placed for commuters, families and weekend adventurers alike. With two well-regarded primary schools and strong high-school options close by, Chester only ten miles away and direct trains running to both Liverpool and Manchester, yet within easy reach of Delamere Forest and the Sandstone Trail, convenience is balanced by country comfort.
Sleek, sophisticated and sultry. Upon arrival, Melrose Cottage is the embodiment of its Victorian origins, with its balanced façade, refined proportions and crisp monochrome palette. With plenty of parking on the driveway for four or five vehicles, there is also a large double garage to the rear of the home, accessed via wrought iron gates to the side.
Inside, the sense of refinement continues at Melrose Cottage, having undergone a head-to-toe renovation and restoration, with the front and rear gates refurbished and the front door repainted in inky black, strikingly silhouetted beneath the crisp and clear glass transom above.
The upgrading of Melrose Cottage has not come at the expense of its more ionic original features, including coving and high ceilings, which have, along with the sturdy front door, been retained to amplify the sense of authentic Victorian comfort and finesse.
Family spaces
From the entrance hallway, take a left into the sitting room, a quiet, carpeted room offering a sense of privacy and detachment from the main, modern, open-plan living family space. Panelling adds elegance to the walls, also opening to reveal a tiled ‘secret room’ housing the boiler and providing plenty of storage. Ideal as a television room for older children craving their own space, a playroom to hide away the toys at the end of a busy day or even a grown up ‘formal lounge’, with its large bay window and sense of calm, this room offers endless versatility.
Opposite, the door opens into the familial heart of the home, the living-dining-kitchen. Entering into the lounge area to the front, large format matt finish marbled tiles amplify the spaciousness and sense of high-quality finish, congruent with the period-modern decorative theme running throughout.
Panelling to the chimney breast echoes that of the sitting room opposite, for a sense of flow and cohesion. Soft, light neutrals embellish the walls, highlighting the classic cornicing, with views from this relaxed room out to the front. Open, yet zoned for a sense of after dinner separation and privacy, beneath an archway the lounge leads into the kitchen.
Feast your eyes
Showroom-sleek yet warmed by a trio of copper pendants above the breakfast bar-island, the kitchen strikes the perfect balance between precision and personality. Topped in Taj Mahal quartz, its soft off-white, beige hues echoed by the soft cashmere tones in the floor to ceiling cabinetry, the island is a sociable draw; a natural place for weekend coffee, homework spread out after school, or friends gathered with a glass of wine while supper simmers nearby.
A kitchen planned for enhancing the ease of day to day living, there is a clear sightline across to the dining area, flooded with light from the skylight above and the full width bifolds that open onto the new porcelain patio and garden beyond. Opening up from the kitchen, the utility room adds to the kitchen’s complement of integrated appliances (including fridge-freezer, hob, oven and fitted microwave), ready to swallow the day-to-day clutter by way of a fitted dishwasher and washing machine.
From the utility room, step through into the shower room, a beautifully finished space ideal for dog owners looking to rinse down muddy fur after a walk along the Sandstone Trail or through the woodland of Delamere Forest.
Bedtime beckons
Returning to the entrance hallway, ascend the stairs to the first-floor landing, where plush, freshly fitted carpet continues throughout the four bedrooms.
Sink into relaxation in the master bedroom to the front. Spacious, bright and exemplifying the light and minimal décor found throughout the bedrooms at Melrose Cottage, the master is a serene space with room for a super king size bed and storage. Spritz away the sleep in the shower room en suite, which exudes spa-style luxury and also features twin wash basins for those busy weekday mornings.
A substantially sized guest bedroom also features to the front of the home, followed by a peaceful third double bedroom overlooking the glorious garden at the rear. Serving both these bedrooms and the fourth bedroom (ideal as a nursery or – for those working from home – a study), a family bathroom, with bath, wash basin and WC sits centrally at the rear.
Overhead, the loft runs the length of the home revealing an impressive volume of space that invites possibility (subject to planning permission). Homes of this era nearby have converted theirs with dormers, forming one or two additional rooms under the eaves.
Escape outdoors
The scope of the renovation work at Melrose Cottage is by no means limited to the living space indoors. Step outside through the full-width bifolds and onto the elevated porcelain-paved terrace, a sun-soaked platform perfect for after work relaxation, evening aperitifs, and sizzling summer barbecues as the children splash in the paddling pool on the soft square of artificial grass.
Contemporary steel fencing frames the space, giving it a crisp, modern edge, while steps lead down to the lush lawn, bordered by raised beds and new planting, with mature trees lending privacy.
Annexe potential
Beyond the double garage, accessed via wrought iron gates to the side, lies additional land with approved planning for a three-bed dwelling, infusing Melrose Cottage with flexible potential: whether as a future home for multigenerational living, retained as an asset or sold on. Crucially, the main home still retains generous front parking, whatever option is followed.
Out and about
With Helsby Hill rising just over the road, the Sandstone Trail weaving its way by and Delamere Forest only a ten to fifteen-minute drive away, this is a location made for walkers and dog owners. Whether enjoying the wide-open skies of the marshes with their iconic wind turbines or running the trails of Delamere, there is so much opportunity to embrace the outdoors on your doorstep.
Frodsham is a five-minute drive offering up cafés, pubs, independent shops and its Thursday and monthly artisan markets. Historic Chester is just 15-20 minutes away for fine dining, culture and riverside strolls.
Everyday essentials are easy, with Tesco close by while the village itself is wonderfully family-oriented, hosting Christmas floats, bonfires, scarecrow trails and community events throughout the year.
With established primary and secondary schools close by, there is a real appeal for families of all ages at Melrose Cottage, while major motorways and city connections make this an ideal base for those who work in Liverpool or Manchester but crave the calm of coming home to somewhere peaceful and well-established.
Pristine period luxury is a rare commodity in Helsby, with Melrose Cottage offering both character and contemporary living (with convenient commuter connections) all under one roof. A versatile family home, ready to move in to, experience comfort, convenience and clarity at Melrose Cottage.
Disclaimer
The information Storeys of Cheshire has provided is for general informational purposes only and does not form part of any offer or contract. The agent has not tested any equipment or services and cannot verify their working order or suitability. Buyers should consult their solicitor or surveyor for verification. Photographs shown are for illustration purposes only and may not reflect the items included in the property sale. Please note that lifestyle descriptions are provided as a general indication. Regarding planning and building consents, buyers should conduct their own enquiries with the relevant authorities. All measurements are approximate. Properties are offered subject to contract, and neither Storeys of Cheshire nor its employees or associated partners have the authority to provide any representations or warranties.
EPC Rating: D
- COUNCIL TAXA payment made to your local authority in order to pay for local services like schools, libraries, and refuse collection. The amount you pay depends on the value of the property.Read more about council Tax in our glossary page.
- Band: F
- PARKINGDetails of how and where vehicles can be parked, and any associated costs.Read more about parking in our glossary page.
- Yes
- GARDENA property has access to an outdoor space, which could be private or shared.
- Yes
- ACCESSIBILITYHow a property has been adapted to meet the needs of vulnerable or disabled individuals.Read more about accessibility in our glossary page.
- Ask agent
Melrose Cottage, 115 Chester Road, Helsby, WA6 0QZ
Add an important place to see how long it'd take to get there from our property listings.
__mins driving to your place
Get an instant, personalised result:
- Show sellers you’re serious
- Secure viewings faster with agents
- No impact on your credit score
Your mortgage
Notes
Staying secure when looking for property
Ensure you're up to date with our latest advice on how to avoid fraud or scams when looking for property online.
Visit our security centre to find out moreDisclaimer - Property reference 9f017f15-58dd-4314-aebc-9b0aae485b0d. The information displayed about this property comprises a property advertisement. Rightmove.co.uk makes no warranty as to the accuracy or completeness of the advertisement or any linked or associated information, and Rightmove has no control over the content. This property advertisement does not constitute property particulars. The information is provided and maintained by Storeys of Cheshire, Cheshire. Please contact the selling agent or developer directly to obtain any information which may be available under the terms of The Energy Performance of Buildings (Certificates and Inspections) (England and Wales) Regulations 2007 or the Home Report if in relation to a residential property in Scotland.
*This is the average speed from the provider with the fastest broadband package available at this postcode. The average speed displayed is based on the download speeds of at least 50% of customers at peak time (8pm to 10pm). Fibre/cable services at the postcode are subject to availability and may differ between properties within a postcode. Speeds can be affected by a range of technical and environmental factors. The speed at the property may be lower than that listed above. You can check the estimated speed and confirm availability to a property prior to purchasing on the broadband provider's website. Providers may increase charges. The information is provided and maintained by Decision Technologies Limited. **This is indicative only and based on a 2-person household with multiple devices and simultaneous usage. Broadband performance is affected by multiple factors including number of occupants and devices, simultaneous usage, router range etc. For more information speak to your broadband provider.
Map data ©OpenStreetMap contributors.
