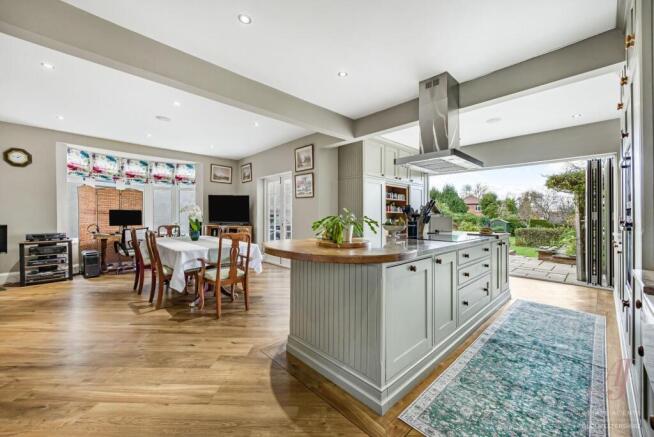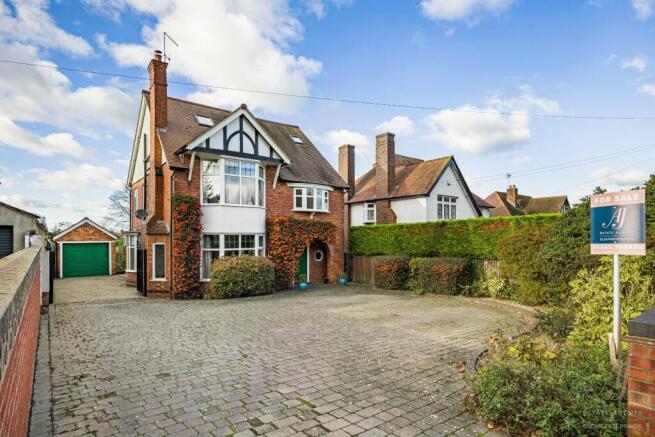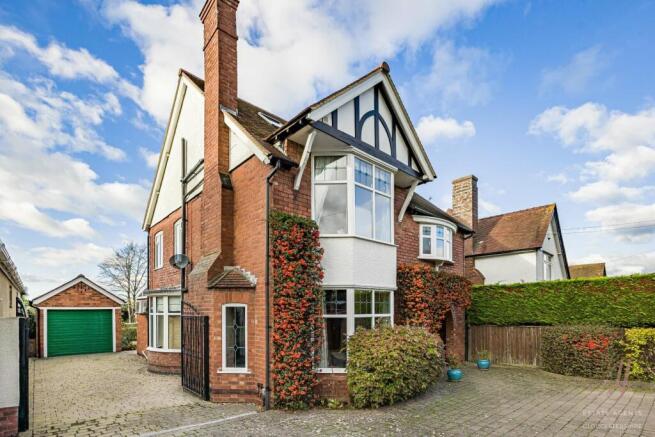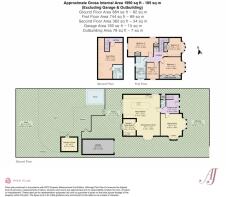5 bedroom detached house for sale
Stroud Road, Tuffley, Gloucester

- PROPERTY TYPE
Detached
- BEDROOMS
5
- BATHROOMS
2
- SIZE
Ask agent
- TENUREDescribes how you own a property. There are different types of tenure - freehold, leasehold, and commonhold.Read more about tenure in our glossary page.
Freehold
Key features
- A period detached five bedroom home, extended family home, accommodation over 3 floors
- The heart of the home a bespoke fitted breakfast kitchen with bi fold doors to the garden
- Family/dining room with French doors to laundry/boot room, D.S Cloakroom
- Sitting room with log burner, Entrance hall with delightful Minton flooring
- Three double bedrooms, one single bedroom/home office, five piece family bathroom
- Large guest room, en-suite, perfect for a teenager or relative seeking independence
- Stunning south west facing grounds, sun terrace, lawns, perfect space for the whole family
- Wealth of period features combine seamlessly with modern living space
- Detached large single garage with eaves storage, parking for 4 to 5 cars at ease
- Close to schools, shops, Gloucester city centre, ease of Access to motorway network of M5
Description
A truly charming example of an early 1900s period detached family home, extended to create impressive internal space for the whole family. Set back from the road with a block paved drive, with generous parking and turning space. Wrought iron side gates open to additional parking and a detached single garage. Enter through a covered porch into a welcoming hallway laid with Minton tiles and framed by the home’s original circular stained leaded glass windows. A convenient cloakroom sits close to the entrance.
A bay-fronted sitting room looking out to the front with two windows to side offers a wealth of natural light, a brick fireplace with log burner inset ideal for cosy winters evening.
To the heart of the home open-plan kitchen, dining and family room truly is the highlight of the house. You are greeted by a bespoke fitted kitchen in a soft green providing extensive storage. Worktops are a mix of solid wood and granite for a warm finish. A large central island forms the focal point and includes an integrated hob. Double built-in oven and an integrated dishwasher with space for additional free standing appliances. Bi-fold doors open to a southwest-facing sun terrace, combining indoor/outdoor living. The dining/family area is ideal for a busy family, space at ease for a dining table and six chairs, sofa, desk and TV. Karndean style flooring runs throughout for an ease of maintenance. French doors open to a generous laundry/boot room with a range of built-in cabinets, worktop with sink inset and space for appliances. Doors leads to the terrace ideal for wet boots and muddy paws.
Stairs rise to an airy first-floor landing where a side window offers a wealth of natural light, doors lead to all four bedrooms, the family bathroom and stairs to the next floor.
Bedroom one a well proportioned double room is to the front with a wide bay and leaded glazing offering a wealth of natural light, with views to Robinswood Hill. Fitted floor to ceiling wardrobes along one wall offer generous storage, with space at ease for a King sized bed and free standing furniture.
Bedroom two is at the rear of the property and is a good sized double with fitted wardrobe and a window overs looks the garden beyond. Bedroom three sits to the front and features leaded glazed window, views of Robinswood Hill and a fitted wardrobe. Bedroom five/home office is fitted with a desk and cabinets, however with this in place there is still room for a fold out bed to be used as an occasional guest room. Alternatively with the desk and shelving removed this would be a good sized single room.
Five piece family bathroom feels bright and well presented, white paneling on the walls with modern brushed metal wall lights and chrome fixtures create a clean and bright finish, A built-in bath sits beneath the frosted window, a separate shower with glass enclosure, bidet, low flush WC and vanity unit. A picture rail runs along the top of the walls an ideal space for plants and accessories, giving the room a lovely feeling of tranquility.
From the landing, a second staircase leads to a top floor guest suite. Exposed beams and Velux windows add character and natural light. There is ample space for bedroom furniture along with a desk and sofa. This layout suits an independent teenager or an agile elderly relative who values privacy. An en suite shower room with a Velux window completes the space.
AGENTS NOTE
Stamp duty at £645,000 first time buyer and moving home £22,250, Additional Property £54,500
The garden is accessed either through the bi fold doors from the kitchen or the French doors from the laundry room, or there is side access from the driveway. Perfect south west facing.
What a delight for all the family to enjoy and great social space. The garden feels private and calm. It slopes gently away from the house and is laid out over two distinct levels.
A paved sun terrace sits directly off both the bi fold and French doors. It serves as an outdoor room with plenty of space for garden furniture to enjoy dining, socialising and quiet mornings, linking the house to the garden and extending the living space. To the side a raised ornamental pond provides a perfect backdrop.
The terrace steps down to the upper lawn, a summer house set slightly apart to give a sheltered spot for reading or a snug hideaway on cooler days. This level is bordered by mature hedging and planted beds. Herbaceous borders and evergreen shrubs add colour through the seasons.
A paved path runs across the garden and divides the upper and lower lawns, creating neat, usable outdoor rooms.
The lower lawn provides a broad, level space for play and recreation, with a shed at the bottom. The garden is surrounded by established hedging and mature planting, giving a strong sense of enclosure and privacy. There is generous scope for vegetable beds, container planting, or a small greenhouse without intruding on the main lawn areas.
Overall the garden reads as a family-friendly outdoor space with clear zones for entertaining, play, and quieter retreat.
To the front, a block paved driveway provides parking for three to four vehicles, wrought iron gates create a secure area with further parking and lead to a larger than average detached single garage with an up and over door, side window, boarded loft space for storage, and power and light.
This home offers space flexibility and character in equal measures, it is ideal for a growing family, with generous living areas and five versatile bedrooms, and a large secure garden. The combination of period charm and modern finishes make this a comfortable and attractive home in a desirable setting.
Stroud Road offers convenient access to various local shops, supermarkets, and services. The nearby Gloucester city centre provides a wider range of retail options, including major supermarkets, independent boutiques, and the Gloucester Quays outlet.
The area is served by several educational institutions, including Crypt School, Ribston Hall, St. Peter’s High School, King’s School and Gloucestershire College.
Excellent transport connections include regular bus services to Gloucester city centre and surrounding areas. Additionally, Gloucester railway station is within easy reach, offering services to major cities.
Residents can enjoy nearby green spaces such as Robinswood Hill Country Park, which offers walking trails and panoramic views of the city. The area also features various recreational facilities, including sports centres and community parks.
Brochures
Brochure Stroud Road 232.pdfBrochure- COUNCIL TAXA payment made to your local authority in order to pay for local services like schools, libraries, and refuse collection. The amount you pay depends on the value of the property.Read more about council Tax in our glossary page.
- Band: F
- PARKINGDetails of how and where vehicles can be parked, and any associated costs.Read more about parking in our glossary page.
- Garage
- GARDENA property has access to an outdoor space, which could be private or shared.
- Yes
- ACCESSIBILITYHow a property has been adapted to meet the needs of vulnerable or disabled individuals.Read more about accessibility in our glossary page.
- Ask agent
Stroud Road, Tuffley, Gloucester
Add an important place to see how long it'd take to get there from our property listings.
__mins driving to your place
Get an instant, personalised result:
- Show sellers you’re serious
- Secure viewings faster with agents
- No impact on your credit score
Your mortgage
Notes
Staying secure when looking for property
Ensure you're up to date with our latest advice on how to avoid fraud or scams when looking for property online.
Visit our security centre to find out moreDisclaimer - Property reference 34327924. The information displayed about this property comprises a property advertisement. Rightmove.co.uk makes no warranty as to the accuracy or completeness of the advertisement or any linked or associated information, and Rightmove has no control over the content. This property advertisement does not constitute property particulars. The information is provided and maintained by AJ Estate Agents of Gloucestershire, Stonehouse. Please contact the selling agent or developer directly to obtain any information which may be available under the terms of The Energy Performance of Buildings (Certificates and Inspections) (England and Wales) Regulations 2007 or the Home Report if in relation to a residential property in Scotland.
*This is the average speed from the provider with the fastest broadband package available at this postcode. The average speed displayed is based on the download speeds of at least 50% of customers at peak time (8pm to 10pm). Fibre/cable services at the postcode are subject to availability and may differ between properties within a postcode. Speeds can be affected by a range of technical and environmental factors. The speed at the property may be lower than that listed above. You can check the estimated speed and confirm availability to a property prior to purchasing on the broadband provider's website. Providers may increase charges. The information is provided and maintained by Decision Technologies Limited. **This is indicative only and based on a 2-person household with multiple devices and simultaneous usage. Broadband performance is affected by multiple factors including number of occupants and devices, simultaneous usage, router range etc. For more information speak to your broadband provider.
Map data ©OpenStreetMap contributors.




