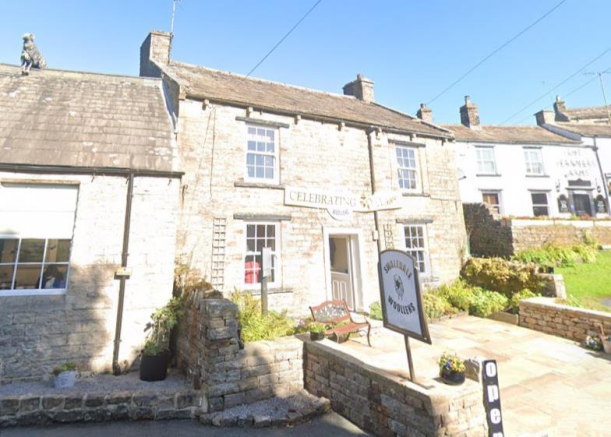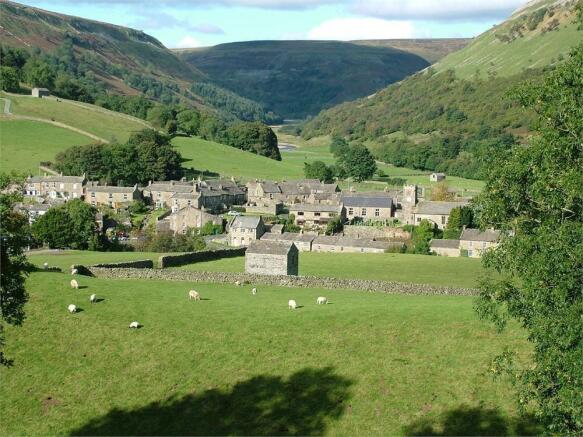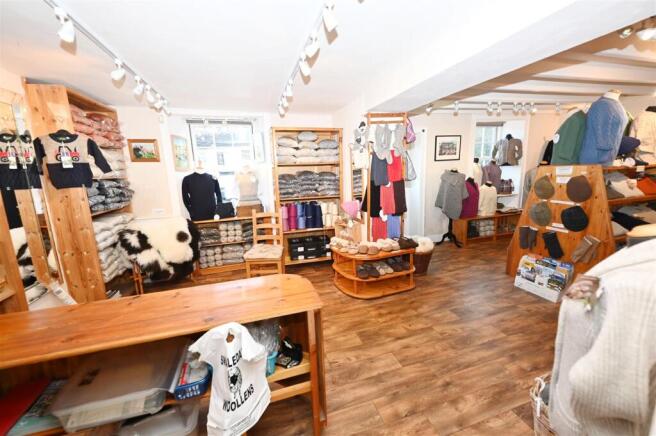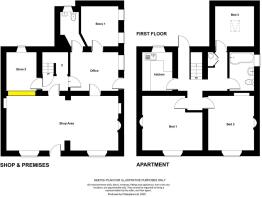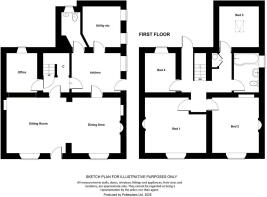Muker, Richmond
- PROPERTY TYPE
Shop
- BEDROOMS
3
- BATHROOMS
1
- SIZE
Ask agent
Description
MUKER has changed little over time & is one of the area's most popular destinations. The scenery is SPECTACULAR & there are amazing places to explore: the drive over the famous Buttertubs Pass & renown walks to suit all: Alf White’s (James Herriot’s) favourite walk on nearby Kisdon Hill & Black Hill, The Coast to Coast, the Pennine Way & the Herriot Way - plus great cycling. Muker is famous for its internationally important species-rich hay meadows, now designated a Site of Special Scientific Interest (SSSI) NB: Muker is pronounced 'MEW-ker'.
Main Shop Area - 7.98m x 3.82m (26'2" x 12'6") - A great creative space ideal for several uses. with potential to extend (See floor plan). Feature cast fireplace, ceiling beams, shelved nooks & exposed stonework. 2 UPVC double-glazed sash windows to front, closed doorway to REAR HALL & door to:
Office - 3.21m x 2.60m (10'6" x 8'6") - Ceiling beam, UPVC double-glazed sash window & door to side, doors to INNER HALL &:
Washroom/Wc - 1.57m min x 1.31m (5'1" min x 4'3") - Washbasin , WC & window to rear.
Storeroom 1. - 2.64m x 2.56m (8'7" x 8'4") - Ceiling beams & exposed ceiling timbers. 2 UPVC double-glazed windows to side.
Inner Hall - Staircase to first floor with sizeable storage area under & doorway to:
Storeroom 2. - 2.66m x 2.09m (8'8" x 6'10") - UPVC double-glazed window to rear.
First Floor Half Landing - UPVC double-glazed door to outside.
First Floor Landing -
Kitchen (Views) - 2.66m x 2.14m (8'8" x 7'0") - Fitted wall & floor units with worktops & inset sink. Integrated oven/grill & ceramic hob with extractor over. UPVC double-glazed window to rear with fine views.
Sitting Room/Bedroom 1. - 4.20m max x 3.82m (13'9" max x 12'6") - Feature cast fireplace & UPVC double-glazed sash window to front.
Bedroom 2. - 3.82m x 3.21m (12'6" x 10'6") - Feature cast fireplace, shelved nook & UPVC double-glazed sash window to front.
Inner Landing - Built-in double cupboard with hot-water cylinder.
Bedroom 3. - 2.76m x 2.55m (9'0" x 8'4") - Beamed ceiling & Velux window.
Bath/Shower Room - 2.50m x 1.63m (8'2" x 5'4") - Contemporary suite with 'P-shaped' bath with shower-bar over, washbasin & WC. UPVC double glazed window to side.
Outside Front - Stone-flagged patio area with low stone boundary wall & flower/shrub borders. Side access to:
Outside Rear - Small gravelled area with great views & oil boiler.
Notes - (1) Freehold
(2) Council Tax Band: Apartment: A
(3) Business Rates: Current Rateable Value (1st April 2023 to present) £5,600. NB: Small Business Rate Relief is 100% for properties with a rateable value under £11,999. This applies if you occupy only 1 property with a rateable value of under £15,000, or you occupy one main property with a rateable value of under £15,000 & other additional properties. Each additional property must have a rateable value of £2,899 or less & the total rateable value of all your properties is £19,999 or less. Small business rate relief is only available for occupied properties. You must be the ratepayer or a person authorised to act on behalf of the ratepayer to submit an application for small business rate relief.
(4) CEPC: 90-D
(5) Shared side access.
Brochures
Muker, RichmondBrochureMuker, Richmond
NEAREST STATIONS
Distances are straight line measurements from the centre of the postcode- Garsdale Station8.4 miles



Notes
Disclaimer - Property reference 34327954. The information displayed about this property comprises a property advertisement. Rightmove.co.uk makes no warranty as to the accuracy or completeness of the advertisement or any linked or associated information, and Rightmove has no control over the content. This property advertisement does not constitute property particulars. The information is provided and maintained by Alderson Estate Agents, Richmond. Please contact the selling agent or developer directly to obtain any information which may be available under the terms of The Energy Performance of Buildings (Certificates and Inspections) (England and Wales) Regulations 2007 or the Home Report if in relation to a residential property in Scotland.
Map data ©OpenStreetMap contributors.
