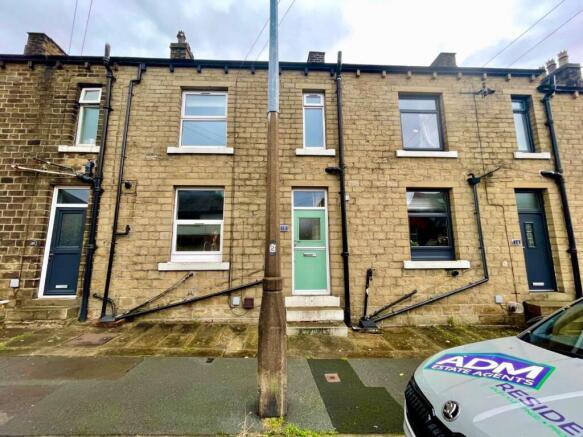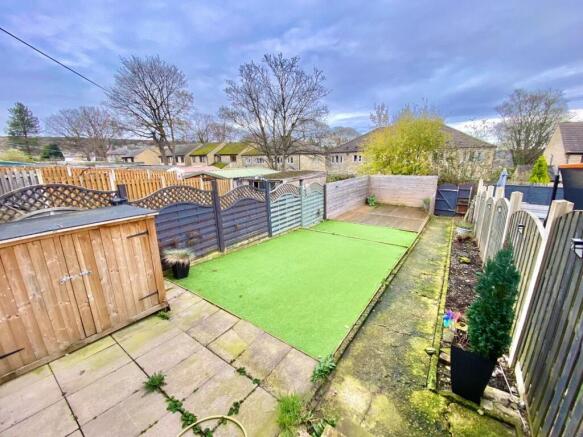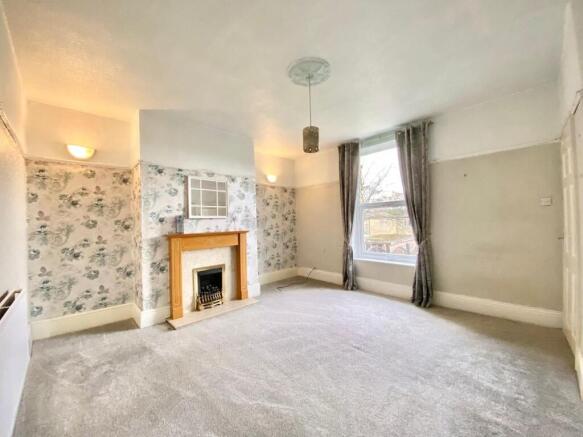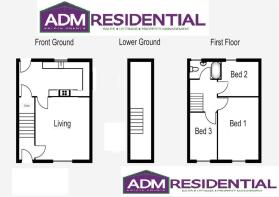Rufford Road, Huddersfield

- PROPERTY TYPE
Terraced
- BEDROOMS
3
- BATHROOMS
1
- SIZE
785 sq ft
73 sq m
Key features
- MID TERRACED PROPERTY
- THREE DOUBLE BEDROOMS
- DINING KITCHEN
- SPACIOUS LOUNGE
- ON STREET PARKING
- LARGE REAR GARDEN
- POPULAR RESIDENTIAL LOCATION
- NO ONWARD CHAIN
Description
Entrance Door - UPVC dual colour stable style entrance door with opaque glass panel leads to:
Dining Kitchen - 5.33m x 2.36m (17'6 x 7'9) - Good sized dining kitchen with uPVC double glazed window overlooking the front aspect. Featuring a matching range of base and wall mounted units in green with roll edged laminate surfaces, tiled splashbacks and inset stainless steel sink unit with drainer and mixer tap. Integrated electric oven with four ring gas hob and extractor hood over. Additionally there is space for an under counter fridge, freezer, plumbing for an automatic washing machine and dishwasher as well as space for a dining table and chairs. Finished with wall mounted combi-boiler, wall mounted double panelled gas central heated radiator and wood effect vinyl flooring. Door leading to:
Cellar - A useful cellar space which houses the meters and fusebox:
Lounge - 4.39m x 4.19m (14'5 x 13'9) - Spacious lounge with uPVC double glazed window overlooking the rear garden allowing an abundance of natural light to fill the room. Featuring a wooden fire surround with inset coal effect gas fire, marble effect back and hearth. Finished with ceiling rose, picture rail, wall mounted twin lighting to both alcoves and wall mounted double panelled gas central heated radiator. Door leads to:
Hallway - Inner hallway with uPVC door leading to the rear garden and staircase rising to the first floor landing. Finished with wall mounted double panelled gas central heated radiator:
To The First Floor Landing - Staircase rises to the first floor landing with access to the loft via a hatch and doors leading to all rooms:
House Bathroom - Fully tiled house bathroom with uPVC double glazed opaque window to the front aspect. Featuring a three piece suite in white with chrome effect fittings, comprising of: panelled bath with mains fitted shower and bi-folding glass shower screen, hand wash pedestal basin and low level flush w/c. Finished with a wall mounted heated towel rail and wood effect laminate flooring:
Bedroom One - 4.19m x 3.07m (13'9 x 10'1) - Primary bedroom with uPVC double glazed window overlooking the rear garden. Finished with ornamental fireplace and wall mounted double panelled gas central heated radiator:
Bedroom Two - 2.79m x 2.31m (9'2 x 7'7) - Second, neutrally decorated double bedroom with uPVC double glazed window overlooking the front aspect. Finished with wall mounted double panelled gas central heated radiator:
Bedroom Three - 3.10m x 2.11m (10'2 x 6'11) - Third double bedroom with uPVC double glazed window overlooking the rear garden. Finished with bulk-head storage and wall mounted double panelled gas central heated radiator:
Externally - Externally, the property offers on street parking to the front aspect. To the rear is a large, enclosed garden with a patio area, astro-turf area and a further decked area - ideal space for enjoying the summer months and entertaining outdoors. Additionally, a concrete path leads to a rear access gate. Finished with fenced boundaries and useful outdoor storage shed:
About The Area - About the area are as follows:
With fantastic commuter links to the Motorway and great schools in the immediate vicinity:
Local Schools: Salendine Nook High School Academy, Crow Lane Primary & Foundation Stage School, Huddersfield Grammar School & Nursery, Woodside Green, A SHARE Primary Academy (formerly Cowlersley Primary)
Conveniently located approximately 2.5 miles from junction 23 of the M62 and 2 miles from Huddersfield town centre. Locally are a range of popular schools for children of all ages as well as access to nearby amenities and the Huddersfield Infirmary.
About The Viewings - Please contact us to arrange a convenient appointment for you on:
Tel- or our office mobile on Mobile Number
Email -
Council Tax Bands - The council Tax Banding is "A"
Please check the monthly amount on the Kirklees Council Tax Website.
Tenure - This property is Leasehold
Lease Start Date: 10/07/1912
Lease End Date: 25/12/2908
Lease Term: 999 years from 25 December 1909
Lease Term Remaining: 883 years
Stamp Duty - Stamp Duty thresholds, raised during the September 2022 mini-budget, are set to revert to their previous levels on 1 April 2025. Currently, home-movers pay no Stamp Duty on properties up to £250,000, and first-time buyers get relief on homes up to £425,000.
Home-movers will pay no stamp duty on properties up to £125,000, with 2% due on the next £125,000, and the first-time buyer threshold will drop to £300,000, with no first-time buyer relief on purchases above £500,000.
If your property transaction completes after 31 March 2025, they could incur additional Stamp Duty cost.
Epc Link -
Boundaries And Ownerships - Please Note, that the boundaries and ownerships have not been checked on the title deeds for any discrepancies or rights of
way. It is advised that prospective purchasers should make their own enquiries before proceeding to exchange of contracts.
Disclaimer - Although these particulars are thought to be materially correct their accuracy cannot be guaranteed and they do not form part of any contract. These particulars, whilst believed to be accurate are set out as a general outline for guidance only and do not constitute any part of an offer or contract.
All measurements are approximate and quoted in metric with imperial equivalents and for general guidance only and whilst every attempt has been made to ensure accuracy, they must not be relied on. We advise you take your own measurements prior to ordering any fixtures, fittings or furnishings.
Appliances & services have not been tested. Intending purchasers should not rely on them as statements of representation of fact, but must satisfy themselves by inspection or otherwise as to their accuracy.
No person in this firm's employment has the authority to make or give any representation or warranty in respect of the property.
Copyright Adm Particulars - Please Note: Unauthorized reproduction prohibited.
Brochures
Rufford Road, HuddersfieldBrochure- COUNCIL TAXA payment made to your local authority in order to pay for local services like schools, libraries, and refuse collection. The amount you pay depends on the value of the property.Read more about council Tax in our glossary page.
- Band: A
- PARKINGDetails of how and where vehicles can be parked, and any associated costs.Read more about parking in our glossary page.
- Ask agent
- GARDENA property has access to an outdoor space, which could be private or shared.
- Yes
- ACCESSIBILITYHow a property has been adapted to meet the needs of vulnerable or disabled individuals.Read more about accessibility in our glossary page.
- Ask agent
Rufford Road, Huddersfield
Add an important place to see how long it'd take to get there from our property listings.
__mins driving to your place
Get an instant, personalised result:
- Show sellers you’re serious
- Secure viewings faster with agents
- No impact on your credit score
Your mortgage
Notes
Staying secure when looking for property
Ensure you're up to date with our latest advice on how to avoid fraud or scams when looking for property online.
Visit our security centre to find out moreDisclaimer - Property reference 34328057. The information displayed about this property comprises a property advertisement. Rightmove.co.uk makes no warranty as to the accuracy or completeness of the advertisement or any linked or associated information, and Rightmove has no control over the content. This property advertisement does not constitute property particulars. The information is provided and maintained by ADM RESIDENTIAL, Huddersfield. Please contact the selling agent or developer directly to obtain any information which may be available under the terms of The Energy Performance of Buildings (Certificates and Inspections) (England and Wales) Regulations 2007 or the Home Report if in relation to a residential property in Scotland.
*This is the average speed from the provider with the fastest broadband package available at this postcode. The average speed displayed is based on the download speeds of at least 50% of customers at peak time (8pm to 10pm). Fibre/cable services at the postcode are subject to availability and may differ between properties within a postcode. Speeds can be affected by a range of technical and environmental factors. The speed at the property may be lower than that listed above. You can check the estimated speed and confirm availability to a property prior to purchasing on the broadband provider's website. Providers may increase charges. The information is provided and maintained by Decision Technologies Limited. **This is indicative only and based on a 2-person household with multiple devices and simultaneous usage. Broadband performance is affected by multiple factors including number of occupants and devices, simultaneous usage, router range etc. For more information speak to your broadband provider.
Map data ©OpenStreetMap contributors.




