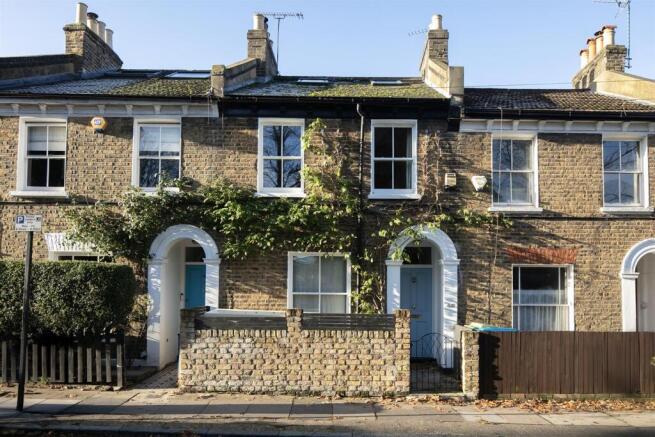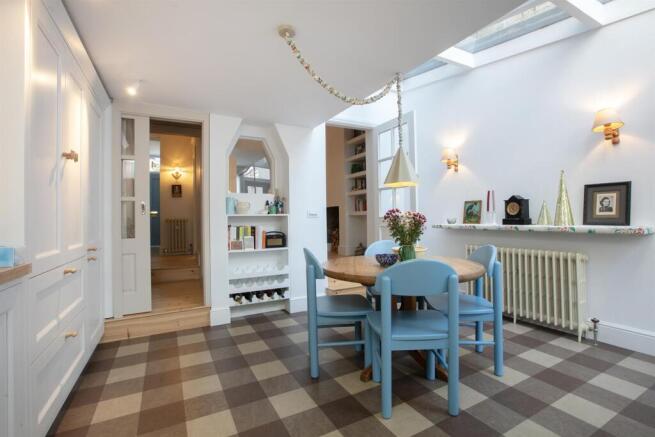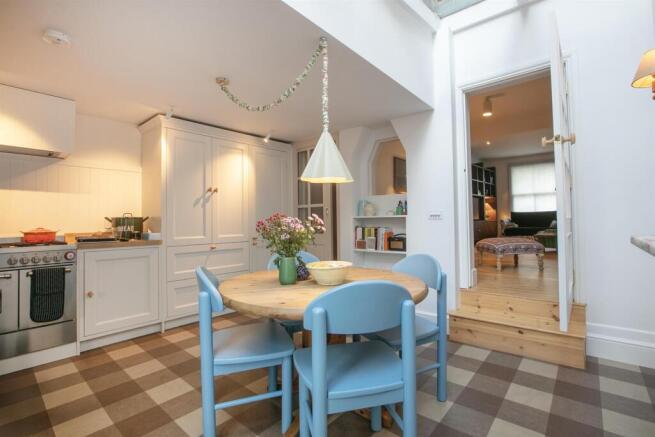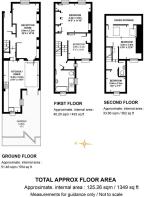
Vestry Road, Camberwell, SE5

- PROPERTY TYPE
Terraced
- BEDROOMS
4
- BATHROOMS
1
- SIZE
1,349 sq ft
125 sq m
- TENUREDescribes how you own a property. There are different types of tenure - freehold, leasehold, and commonhold.Read more about tenure in our glossary page.
Freehold
Key features
- Wonderful Park Views
- Beautifully Renovated
- Kitchen/Diner Extension
- Double Glazed Wooden Sash Windows
- Freehold
Description
This plush parkside four bedder enjoys an extensive and tasteful refurbishment with every square inch lovingly perfected. The interior boasts sympathetic fixtures and fittings, quality wooden floors and some gorgeous wooden wall panelling. Stunning double glazed wooden framed sash windows add to the charm. The accommodation comprises a large double reception, expertly extended kitchen/diner, three double bedrooms, fourth bedroom/study, bountiful bathroom and a super fancy guest wc. You'll enjoy a pretty patio garden to the rear and you're but seconds from the much-loved Lucas gardens which has well tended leafiness and a kid's play area. The locale is just moments off Lyndhurst Grove and part of a popular residential area that falls between Camberwell Grove and Holly Grove Conservation Areas. You're within walking of Camberwell's eclectic bounty of bars, cafes. The Camberwell Grove Conservation area is a delight and just around the corner. Bellenden Road is as easily walkable and offers a real ‘villagey’ vibe. Even closer is a fab convenience store - literally seconds away! Denmark Hill and Peckham Rye stations each have fast, frequent Victoria services and the fab London Overground Line which offers a handy Jubilee Line connection from Canada Water.
An arched recessed portico leads to your period door. This opens to a welcoming hallway with recessed storage and high ceilings. Horizontal wooden flooring continues forth to the double reception which faces front to enjoy the first of your park views. A cast iron wood burner sits handsomely on the right wall next to a period school house radiator. The rear of the space has a feature alcove and integrated shelving.
A pretty glass door opens rear and down two steps to your gorgeous kitchen/diner which peeks back into the reception through a most charming recessed bespoke picture window. There's more integrated shelving and some wine storage sitting below this. The dining area stretches to full width and sits under a vaulted glass ceiling for maximum airiness. Solid wooden counters run confidently into an L along the far wall atop lovely country-style cabinets. Appliances include an integrated dishwasher, washing machine and fridge freezer. Twin ceramic butler sinks and raised wooden wall panelling finish the space nicely. Polite doors open from the dining area to a paved patio and onto a pretty garden with Astro turf and mature tree.
Heading upward you meet a bright and beautifully arranged family bathroom on the rear return. Attractions include cool cork flooring, double walk-in shower, bath, loo and period style wash hand basin. The walls boast more amazing wooden detail - this time with complimentary paint shades separated at dado level. A handy laundry cupboard sits next to the bathroom and is accessed off the return. The first floor hosts a large front-facing double bedroom with two substantial sash windows supplying sweeping park views. A wall of fitted storage and nifty recessed shelving continue the charm offensive. Bedroom two completes this level with more storage and a peaceful rear aspect. Upward to the second floor you find a pretty rear-facing bedroom which is currently laid out as a comfortable study. A handy guest wc with retro wallpaper and funky blue suite precedes the fourth and final bedroom. It's a large and lofty split-level double with low level storage units and tonnes of light.
Both Peckham Rye and Denmark Hill stations (zone 2) are inside a 10 minute walk for services to London Bridge and Victoria and a whole variety of buses run into town along Peckham Road, just five minutes away. The London Overground will whisk you from Clapham Junction, through Queens Road and up to Shoreditch, Hoxton and Islington. Lucas Garden is a lovely leafy place to unwind. It has a popular play area and it's a real favourite of local dog walkers. Vestry Road has a pharmacy, restaurant and a well-stocked grocery store. Camberwell and its many bars and restaurants are but a short ramble - we love the Hermit's Cave, The Camberwell Arms and the Sun of Camberwell. Bellenden Village supplies the fantastic 'Victoria Inn' and 'Ganapati'. The popular Villa pre-prep and nursery is down the road and the Dulwich Foundation schools are a 12-minute drive away.
Tenure: Freehold
Council Tax Band: E
Brochures
Vestry Road, Camberwell, SE5- COUNCIL TAXA payment made to your local authority in order to pay for local services like schools, libraries, and refuse collection. The amount you pay depends on the value of the property.Read more about council Tax in our glossary page.
- Band: E
- PARKINGDetails of how and where vehicles can be parked, and any associated costs.Read more about parking in our glossary page.
- Ask agent
- GARDENA property has access to an outdoor space, which could be private or shared.
- Yes
- ACCESSIBILITYHow a property has been adapted to meet the needs of vulnerable or disabled individuals.Read more about accessibility in our glossary page.
- Ask agent
Vestry Road, Camberwell, SE5
Add an important place to see how long it'd take to get there from our property listings.
__mins driving to your place
Get an instant, personalised result:
- Show sellers you’re serious
- Secure viewings faster with agents
- No impact on your credit score
Your mortgage
Notes
Staying secure when looking for property
Ensure you're up to date with our latest advice on how to avoid fraud or scams when looking for property online.
Visit our security centre to find out moreDisclaimer - Property reference 34328144. The information displayed about this property comprises a property advertisement. Rightmove.co.uk makes no warranty as to the accuracy or completeness of the advertisement or any linked or associated information, and Rightmove has no control over the content. This property advertisement does not constitute property particulars. The information is provided and maintained by Wooster & Stock, London. Please contact the selling agent or developer directly to obtain any information which may be available under the terms of The Energy Performance of Buildings (Certificates and Inspections) (England and Wales) Regulations 2007 or the Home Report if in relation to a residential property in Scotland.
*This is the average speed from the provider with the fastest broadband package available at this postcode. The average speed displayed is based on the download speeds of at least 50% of customers at peak time (8pm to 10pm). Fibre/cable services at the postcode are subject to availability and may differ between properties within a postcode. Speeds can be affected by a range of technical and environmental factors. The speed at the property may be lower than that listed above. You can check the estimated speed and confirm availability to a property prior to purchasing on the broadband provider's website. Providers may increase charges. The information is provided and maintained by Decision Technologies Limited. **This is indicative only and based on a 2-person household with multiple devices and simultaneous usage. Broadband performance is affected by multiple factors including number of occupants and devices, simultaneous usage, router range etc. For more information speak to your broadband provider.
Map data ©OpenStreetMap contributors.





