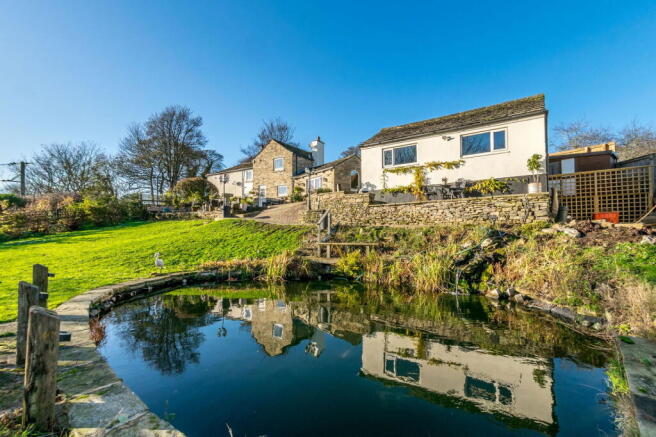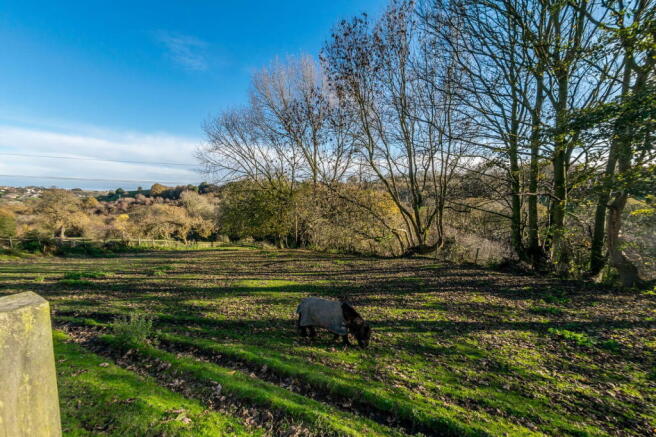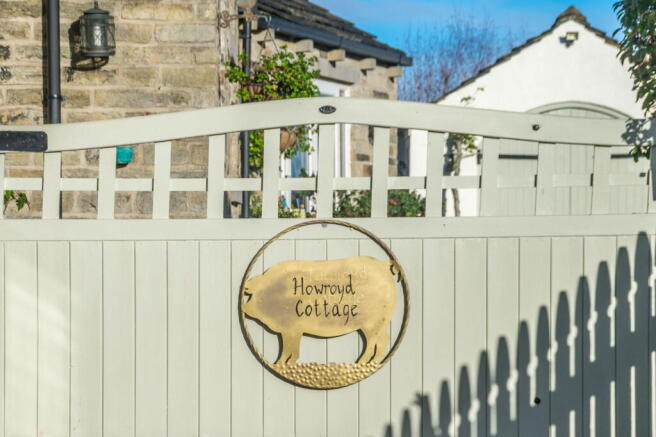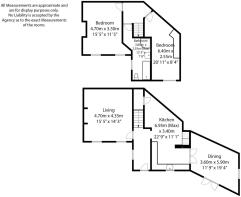Howroyd Cottage, Howroyd Lane, Whitley, WF12
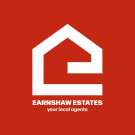
- PROPERTY TYPE
Cottage
- BEDROOMS
2
- BATHROOMS
1
- SIZE
1,356 sq ft
126 sq m
- TENUREDescribes how you own a property. There are different types of tenure - freehold, leasehold, and commonhold.Read more about tenure in our glossary page.
Freehold
Key features
- TWO BEDROOM SEMI-DETACHED COTTAGE
- 1.2 ACRES OF LAND - WITH ADDITIONAL 4 ACRES OF LAND AVAILABLE TO RENT NEXT DOOR
- STABLES AND PADDOCK
- DETACHED ANNEX
- WORKSHOP
- GATED DRIVEWAY
- EQUESTRIAN
- EQUESTRIAN PROPERTY
- BREATH-TAKING VIEWS
- PRIVATE LOCATION
Description
WELCOME TO HOWROYD COTTAGE, A CHARMING AND BEAUTIFULLY PRESENTED TWO-BEDROOM SEMI-DETACHED CHARACTER HOME, SET WITHIN THE HIGHLY SOUGHT-AFTER VILLAGE OF WHITLEY. ENJOYING BREATHTAKING OPEN VIEWS ACROSS THE YORKSHIRE COUNTRYSIDE, THIS EXCEPTIONAL PROPERTY SITS WITHIN APPROXIMATELY 1.2 ACRES OF LAND AND INCLUDES A DETACHED ANNEX, PADDOCK, STABLES AND A WORKSHOP. OFFERING A RARE OPPORTUNITY AND A TRULY UNIQUE LIFESTYLE, THIS REMARKABLE COTTAGE MUST BE SEEN TO BE FULLY APPRECIATED. *OPTIONAL 4 ACRES OF LAND AVAILABLE TO RENT ADJACENT TO THE PROPERTIES FIELDS AND STABLES!* CONTACT EARNSHAW ESTATES TODAY TO ARRANGE YOUR VIEWING!
GROUND FLOOR
Kitchen
The beautifully presented farmhouse-style kitchen combines rustic charm with high-quality finishes. The standout feature is the large range cooker, set within an exposed brick inglenook, perfectly complementing the traditional beams overhead. Modern cabinetry provides excellent storage, while the spacious layout includes generous Granite worktops, stylish tiled splash-backs and contemporary flooring. Integrated appliances include a dishwasher and wine cooler. A bright window overlooks the garden, making this an inviting and practical space for cooking.
Dining Room
The kitchen leads through to the stunning dining room, which is overflowing with character. Featuring exposed timber beams, rustic brick detailing and a beautiful arched feature window that fills the space with natural light. Large bi-fold doors open directly onto the garden, creating a seamless indoor & outdoor flow, providing picturesque views of the surrounding countryside. With generous space for a family dining table, this is the perfect for setting for everyday meals and entertaining with family and friends.
Living Room
The cosy and well-presented living room offers a charming blend of period features and modern comfort. Dual windows allow plenty of natural light, while the impressive handmade rustic wood fireplace with a wood-burning stove forms a stunning focal point. The room provides ample space for seating and is finished with stylish décor and solid wood flooring, creating a warm and relaxing atmosphere.
FIRST FLOOR
Master Bedroom
The beautifully presented master bedroom is full of charm and character, featuring exposed timber beams, a high vaulted ceiling and two picture windows that frame lovely countryside views. The room offers ample space for a double bed and additional furniture, with wooden flooring and tasteful décor.
House Bathroom
The house bathroom is finished to a high standard, offering a luxurious blend of rustic features and modern fittings. It includes a contemporary white bathtub, separate corner shower, wash hand basin and W.C. The room is complemented by stylish dark tiling with decorative detailing. A relaxing and well-designed family bathroom.
Bedroom Two
Bedroom Two is a bright and airy, finished in soft neutral tones. The room benefits from a large window that allows natural light to flood in while showcasing views of the surrounding greenery. Exposed beams add character, and the built-in cupboard space provides practical storage. With generous floor space for a double bed and additional furniture, this is a versatile bedroom perfect for a child’s room, guest bedroom or home office.
OUTSIDE
Detached Annex
The property also includes a superb detached annex, offering fantastic versatility for a range of uses such as a home office, workshop, hobby room or additional storage. Externally, it features charming barn-style doors and sits on a spacious paved area with beautiful views across the surrounding countryside. Inside, the annex provides a generous open space with high ceilings and exposed roof trusses, giving plenty of scope for customisation with approved planning permission. There is ample room for workbenches, gym equipment or studio setups, with natural light entering through multiple windows. Adding to its practicality, the annex benefits from its own separate toilet, finished with stylish pastel metro tiles, W.C and wash hand basin. This self-contained facility makes the annex ideal for anyone needing a dedicated workspace or studio away from the main house.
Stables/Paddock
The property benefits from a well-maintained stable block and an adjoining paddock, making it an excellent choice for those with horses or small animals. The stables offer secure, practical space with room for feed, tack and equipment, while providing comfortable shelter for livestock. Positioned close to the main house for convenience, they are ideal for daily care and management.
Workshop
This substantial workshop is a fantastic addition to the property, offering an impressive amount of space for a wide range of uses. The workshop provides a generous open layout with excellent head height and solid structural beams. There is ample room for workbenches, tools and machinery, making it ideal for DIY projects. Multiple shelving areas and built-in racking offer plenty of organised storage options. This versatile outbuilding is perfect for those seeking a practical and functional space away from the main home.
Garden Space/Driveway
The property boasts an exceptional and expansive outdoor setting, perfectly complementing its countryside location. Beautifully landscaped and thoughtfully designed, the grounds offer multiple areas for relaxation, entertaining and enjoying the panoramic rural views. A large, paved terrace wraps around the property, providing several seating and dining spots, ideal for hosting guests or simply unwinding while overlooking the gardens. There is ample space for parking for multiple vehicles, through a gated driveway, providing privacy and security.
A standout feature of the garden is the picturesque pond, creating a peaceful focal point within the grounds. Adjacent to the pond is a stunning covered gazebo-style seating area, offering a sheltered place to sit and take in the breathtaking scenery all year round.
Rolling lawns extend down towards the boundary, bordered by natural woodland and fencing, giving the space a private and tranquil feel. With far-reaching views across the surrounding countryside, this impressive garden offers a truly idyllic setting, perfect for families, nature lovers and anyone seeking a serene outdoor lifestyle.
ADDITIONAL INFORMATION
Material Information - TENURE: Freehold
ADDITIONAL COSTS: As at the date of this listing and to the vendor's knowledge, there are no additional costs associated with the property, shared areas or development.
COUNCIL AND COUNCIL TAX BAND: C
EPC RATING: C
PROPERTY CONSTRUCTION: Stone Construction with a Stone slate roof.
PARKING: The property has a gated driveway.
RIGHTS AND RESTRICTIONS: N/A
DISPUTES: There have not been any neighbour disputes.
BUILDING SAFETY & PLANNING PERMISSIONS: Planning application to convert the annex.
Application number: 2012/62/91027/E
DEVELOPMENT PROPOSALS: There are no known planning applications on neighbouring properties or land and the vendor confirmed they have not received any notices.
*Please note we do not check the local planning applications so please do so yourself before proceeding.
UTILITIES:
Water supply - Mains water
Sewerage - Mains
Electricity - Mains
Heating Source - Mains Gas
ENVIRONMENT: There has not been any flooding, mining or quarrying which has affected the property throughout our vendor's ownership.
DISCLAIMER
1. PROPERTY MISDESCRIPTION ACT 1967 & 1991: Although we endeavour to make the details and measurements of each property as accurate as possible, please take these as an estimate only, made from the information supplied by the vendor, and our visual inspection of the property.
2. MEASUREMENTS are taken electronically using a device and we cannot fully guarantee their accuracy, so we advise these are used as an estimate, and that you take your own measurements if upon viewing the property to ensure these are to your personal satisfaction for any carpets, furniture or other household furnishings.
3. QUALITY TESTING: No services, apparatus, equipment, fixtures, fittings or any other things have been tested by Earnshaw Estates and we are unable to verify that these are in working order or fit for purpose. We therefore advise buyers to obtain verification from their own tradesperson, surveyor, solicitor or otherwise qualified professional who is able to provide such assurances. Earnshaw Estates are also unable to verify the quality, or condition of any property, land, buildings additional features, or planning requirements so we advise that buyers obtain their own surveys and speak to a professional regarding this. We will not accept any responsibility or liability in connection with this.
4. TENURE: Any reference to the tenure of a property is based on information supplied by the seller. Earnshaw Estates has not had reviewed the title documents and has not checked the tenure, boundaries, rights or restrictions with the Land Registry, so we advise buyers and any other persons who seek to rely on such information to obtain verification from their own solicitor or legal professional. Earnshaw Estates accept no responsibility for any errors or omissions in this regard.
5. MONEY LAUNDERING: We may ask for further details regarding proof of your identification and proof of funds upon receiving your offer on a property. Please provide these in order to reduce any delay.
6. PLANNING PERMISSIONS AND BUILDING REGULATION: We endeavour to obtain as much information from the vendor as possible with regard to any relevant planning permissions and building regulation approvals, both in respect of their property and the neighbouring land. However, we do not make any representations in respect thereof, and we advise all prospective buyers to carry out their own research and to seek professional advice. Any representations made are solely based upon the information we have received from the vendors, so we advise not to rely on this and to make your own enquiries. Earnshaw Estates accepts no responsibility or liability in this regard.
- COUNCIL TAXA payment made to your local authority in order to pay for local services like schools, libraries, and refuse collection. The amount you pay depends on the value of the property.Read more about council Tax in our glossary page.
- Band: C
- PARKINGDetails of how and where vehicles can be parked, and any associated costs.Read more about parking in our glossary page.
- Yes
- GARDENA property has access to an outdoor space, which could be private or shared.
- Yes
- ACCESSIBILITYHow a property has been adapted to meet the needs of vulnerable or disabled individuals.Read more about accessibility in our glossary page.
- Ask agent
Howroyd Cottage, Howroyd Lane, Whitley, WF12
Add an important place to see how long it'd take to get there from our property listings.
__mins driving to your place
Get an instant, personalised result:
- Show sellers you’re serious
- Secure viewings faster with agents
- No impact on your credit score
Your mortgage
Notes
Staying secure when looking for property
Ensure you're up to date with our latest advice on how to avoid fraud or scams when looking for property online.
Visit our security centre to find out moreDisclaimer - Property reference S1510961. The information displayed about this property comprises a property advertisement. Rightmove.co.uk makes no warranty as to the accuracy or completeness of the advertisement or any linked or associated information, and Rightmove has no control over the content. This property advertisement does not constitute property particulars. The information is provided and maintained by Earnshaw Estates, Kirkburton. Please contact the selling agent or developer directly to obtain any information which may be available under the terms of The Energy Performance of Buildings (Certificates and Inspections) (England and Wales) Regulations 2007 or the Home Report if in relation to a residential property in Scotland.
*This is the average speed from the provider with the fastest broadband package available at this postcode. The average speed displayed is based on the download speeds of at least 50% of customers at peak time (8pm to 10pm). Fibre/cable services at the postcode are subject to availability and may differ between properties within a postcode. Speeds can be affected by a range of technical and environmental factors. The speed at the property may be lower than that listed above. You can check the estimated speed and confirm availability to a property prior to purchasing on the broadband provider's website. Providers may increase charges. The information is provided and maintained by Decision Technologies Limited. **This is indicative only and based on a 2-person household with multiple devices and simultaneous usage. Broadband performance is affected by multiple factors including number of occupants and devices, simultaneous usage, router range etc. For more information speak to your broadband provider.
Map data ©OpenStreetMap contributors.
