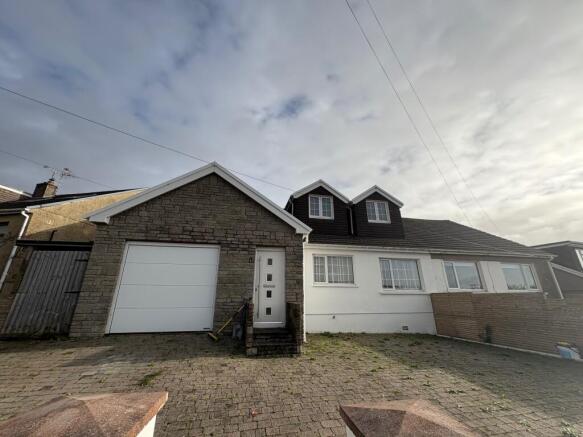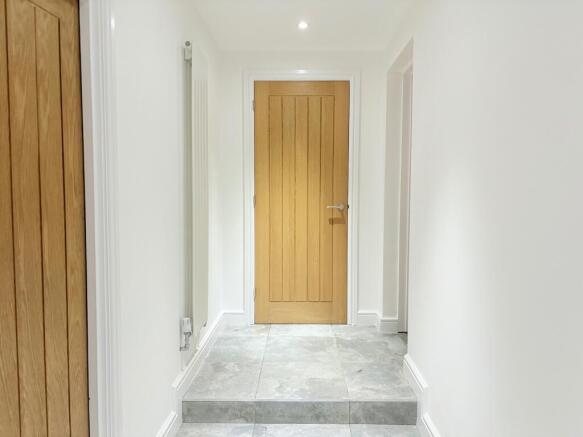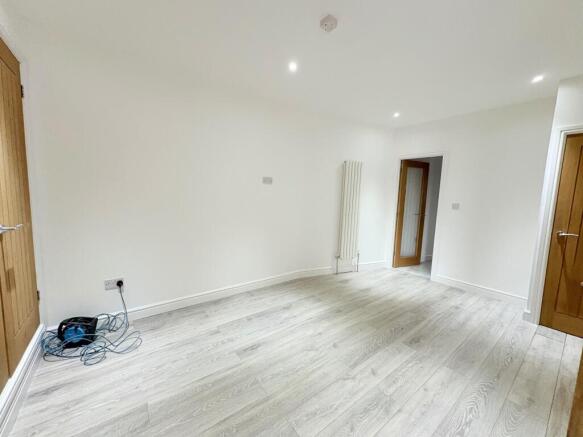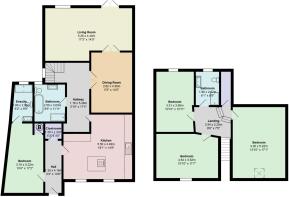Shelley Drive, Bridgend

- PROPERTY TYPE
Bungalow
- BEDROOMS
3
- BATHROOMS
3
- SIZE
Ask agent
- TENUREDescribes how you own a property. There are different types of tenure - freehold, leasehold, and commonhold.Read more about tenure in our glossary page.
Freehold
Key features
- 3 miles from the M4
- Chain free
- Close proximity to local school, shops and amenities
- Double Glazing
- Ensuite Bathroom
- Fitted Bathroom
- Fitted Kitchen
- Ideal family home
- Off road parking
- Outbuilding
Description
This property is ideal for family living due to its reception rooms, offering both a dining area and spacious living room with a modern media wall, four spacious bedrooms situated across two floors, three contemporary fitted bathrooms, well-appointed and spacious kitchen with white gloss cabinets, worktops and island, perfect for both everyday use and entertaining.
This impressive home benefits from, Off-road parking for convenience, a private rear garden with outbuilding, a private rear garden with outbuilding, providing additional storage or workspace, a hot tub area, a built in seating area, presenting the perfect place to relax and escape.
With its prime location being close to local shops and school, easy transport links to Bridgend Town Centre, M4 and Mcarthur Glen, and thoughtfully designed layout, this property combines comfort, practicality, and modern style-making it an exceptional opportunity for families seeking a forever home.
Council Tax Band: C
Tenure: Freehold
Entrance hall
4.16m x 1.3m
White door with silver handle upon entry, light grey tiled flooring, white skirting boards, white painted walls, one white radiator, three spotlights three brown doors with silver handles upon exit, leading to bedroom, cloakroom and kitchen.
Kitchen
5.5m x 4.49m
Brown door with silver handle upon entry, white tiled flooring, white skirting boards, white painted walls, dark grey stone affect tiling surrounding appliances, white kitchen cabinets, white kitchen worktops, black electric hob with silver extraction hood, black sink with silver taps, integrated microwave, oven, dishwasher, fourteen ceiling spotlights, two windows overlooking front, two dual plug sockets, one white radiator.
Cloakroom
1.22m x 1.29m
Brown door with silver handle upon entry, light grey tiled flooring, white skirting boards, white walls, one dual plug socket, one ceiling spotlights.
Room
5.22m x 3.16m
Brown door with silver handle upon entry, white skirting boards, white walls, light grey flooring, one white radiator, two dual plug sockets, built in wardrobe space covered by brown doors with silver handles, boiler cupboard with a brown door with silver handle upon entry.
En-suite
2.96m x 1.89m
Brown wooden door with glass pane and silver handle upon entry, light grey tiled flooring, white skirting boards, white painted walls, grey wood affect tiling surrounding appliances dual white sink with silver taps, white cabinet below, silver shower head unit with clear glass door, white toilet
Hallway
4.91m x 1.16m
White tiled flooring, .white skirting boards, white walls, one white radiator, one single plug socket, brown door with silver handle leading to bathroom, brown double doors leading to dining room, brown wooden staircases with grey carpet. One window overlooking side.
Bathroom
3.63m x 2.59m
Brown door with silver handle upon entry, white patterned tiled flooring, white painted walls, dark grey stone affect tiling surrounding appliances, white patterned tiling surrounding shower, clear glass with black lining surrounding shower with black showerhead unit, white bath with silver taps, white toilet, dual white sinks with black taps, black cabinet beneath, one white radiator, one window overlooking rear.
Dining Room
4.39m x 2.82m
Brown double door with silver handle upon entry, wood plank flooring, white skirting boards, white painted walls, one white radiator, two dual plug sockets, eight ceiling spotlights, brown double doors upon exit leading to living room.
Living room
5.26m x 4.4m
Brown double doors upon entry, light grey and beige wood affect flooring, white skirting boards, white painted walls, one feature wall with electric fireplace, three dual plug sockets, one white radiator, one window overlooking rear, fourteen ceiling spotlights, double glass doors leading to rear garden.
Landing
2.5m x 2.94m
Light grey carpet, white skirting boards, white painted walls, five ceiling spotlights, one dual plug sockets, storage room with brown door with silver handle upon entry.
Bedroom 2
4.84m x 3.52m
Brown door with silver handle upon entry, white skirting boards, white painted walls, six ceiling spotlights, four dual plug sockets, one white radiator, one window overlooking rear.
Bedroom 3
3.95m x 3.31m
Brown door with silver handle upon entry, light grey carpet, white skirting boards, white painted walls, three dual plug sockets, one white radiator, six ceiling spotlights, one window overlooking front.
Bathroom
2.67m x 1.86m
Brown door with silver handle upon entry, black tiled flooring, white painted walls with half light grey tiling, four ceiling spotlights, white sink with silver tap, white cabinet beneath, white toilet, clear shower door with silver showerhead unit, one silver radiator.
Bedroom 4
4.2m x 5.22m
Brown door with silver handle upon entry, white skirting boards, white painted walls, four dual plug sockets, one white radiator, one ceiling skylight.
Out Building
5.84m x 3.57m
Dual glass doors upon entry, white tiled flooring, one white painted walls, two wooden feature walls, five dual plug sockets, multiple ceiling spotlights.
Disclaimer
Your attention is drawn to the fact that we have been unable to confirm whether certain items included with the property are in full working order. Any prospective purchaser must accept that the property is offered for sale on this basis. All dimensions are approximate and for guidance purposes only
Brochures
Brochure- COUNCIL TAXA payment made to your local authority in order to pay for local services like schools, libraries, and refuse collection. The amount you pay depends on the value of the property.Read more about council Tax in our glossary page.
- Band: C
- PARKINGDetails of how and where vehicles can be parked, and any associated costs.Read more about parking in our glossary page.
- Driveway
- GARDENA property has access to an outdoor space, which could be private or shared.
- Rear garden
- ACCESSIBILITYHow a property has been adapted to meet the needs of vulnerable or disabled individuals.Read more about accessibility in our glossary page.
- Ask agent
Shelley Drive, Bridgend
Add an important place to see how long it'd take to get there from our property listings.
__mins driving to your place
Get an instant, personalised result:
- Show sellers you’re serious
- Secure viewings faster with agents
- No impact on your credit score
Your mortgage
Notes
Staying secure when looking for property
Ensure you're up to date with our latest advice on how to avoid fraud or scams when looking for property online.
Visit our security centre to find out moreDisclaimer - Property reference RS0610. The information displayed about this property comprises a property advertisement. Rightmove.co.uk makes no warranty as to the accuracy or completeness of the advertisement or any linked or associated information, and Rightmove has no control over the content. This property advertisement does not constitute property particulars. The information is provided and maintained by Wisemove, Pontycymer. Please contact the selling agent or developer directly to obtain any information which may be available under the terms of The Energy Performance of Buildings (Certificates and Inspections) (England and Wales) Regulations 2007 or the Home Report if in relation to a residential property in Scotland.
*This is the average speed from the provider with the fastest broadband package available at this postcode. The average speed displayed is based on the download speeds of at least 50% of customers at peak time (8pm to 10pm). Fibre/cable services at the postcode are subject to availability and may differ between properties within a postcode. Speeds can be affected by a range of technical and environmental factors. The speed at the property may be lower than that listed above. You can check the estimated speed and confirm availability to a property prior to purchasing on the broadband provider's website. Providers may increase charges. The information is provided and maintained by Decision Technologies Limited. **This is indicative only and based on a 2-person household with multiple devices and simultaneous usage. Broadband performance is affected by multiple factors including number of occupants and devices, simultaneous usage, router range etc. For more information speak to your broadband provider.
Map data ©OpenStreetMap contributors.




