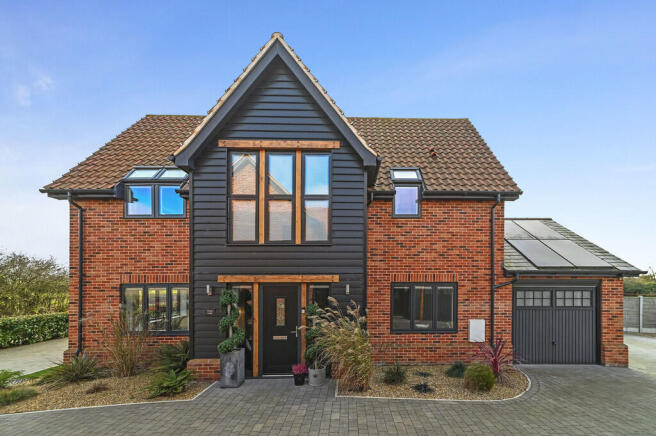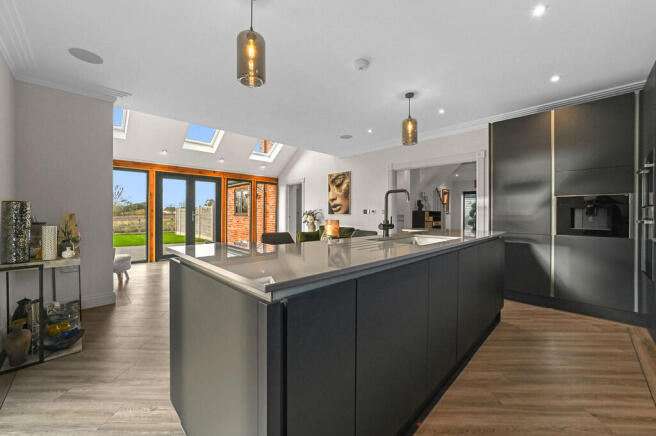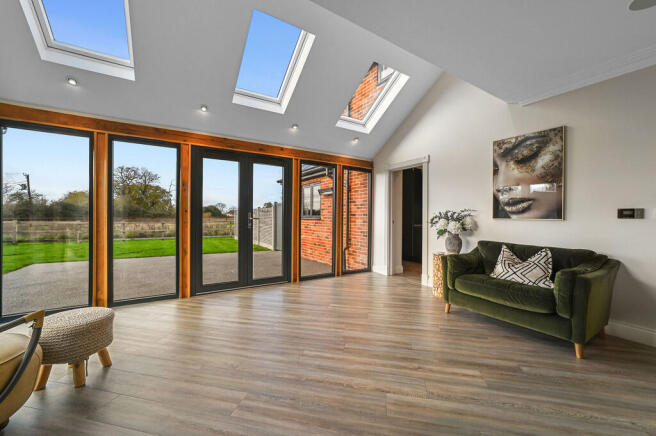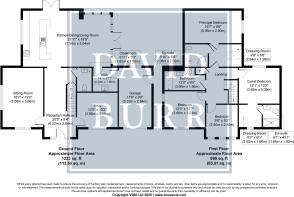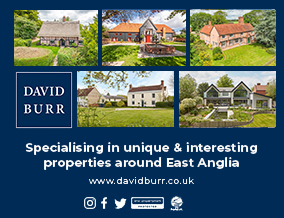
Sunnyfields Road, High Garrett, Essex

- PROPERTY TYPE
Detached
- BEDROOMS
4
- BATHROOMS
3
- SIZE
1,954 sq ft
182 sq m
- TENUREDescribes how you own a property. There are different types of tenure - freehold, leasehold, and commonhold.Read more about tenure in our glossary page.
Freehold
Key features
- Principal bedroom suite
- Guest bedroom suite
- Two further double bedrooms
- Reception hallway
- Sitting room
- Snug
- Kitchen/dining/living room
- Utility room
- Cloakroom
- Balance of build warranty
Description
Constructed as one of four superior homes in 2021 by Severn Developments, and conceived with outstanding green credentials in mind, the property occupies a peaceful semi-rural location with countryside all around. just to the north of Braintree. Indeed, a key feature of Wood Lodge is its very convenient location, being ideally positioned for access to major roads and railway station, yet being situated along a 'quiet lane', thus offering a delightful balance of calm, and accessibility.
On entering Wood Lodge you are immediately impressed by the space afforded by the hallway, it really is a lovely area with high quality flooring which feels bright and airy. Oak doors with ornate surrounds provide access to the sitting room which features windows to two aspects, and directly opposite the snug or home office, if preferred.
Stairs rise from the hallway to the first floor gallery style landing, and at the far end of the hallway is a discretely positioned cloakroom, and general purpose cupboard.
Predominantly facing west, and with a delightful outlook, the kitchen/dining and living room combination is a stunning room of excellent proportions, and maximum light transmission from the east, south and west. The cooking and preparation areas comprise of high-quality counter tops and matching upstands, the island being 'c' shaped and featuring a fluted drainer and under slung sink, Fohen boiling water tap and two bottle coolers fitted at opposing ends. Neff integrated appliances include a coffee maker, microwave oven combination, hide and slide fan assisted oven, dishwasher, induction hob and extractor hood. Two sets of French doors provide access to the garden and a further doorway opens to the utility room. Featuring plumbing for a washing machine, counter top, upstand and sink, the utility room is finished to match the kitchen and provides plenty of very useful storage. A door thence opens to the garage.
The first floor accommodation is equally as impressive both in terms of quality and proportions. Centred around the gallery style landing the accommodation encompasses a principal bedroom suite comprised of a large bedroom, independent dressing area and en-suite shower room with quadrant shower cubicle. The guest bedroom suite also features a separate dressing area and en-suite shower room with double size shower cubicle. Two further bedrooms are available, equally of excellent size, both supported by the family bathroom.
Exterior
The garage incorporates a motorised up and over type entrance door. There are doorways to the utility room and parking area, we also understand the garage floor benefits from the under floor heating.
A shared driveway of block pavers spurs around to the left hand side of the house forming a parking bay, which has more recently been created for two or three cars, subject to size. A maturing hedge and railings are set at the boundary with the lane. The drive continues on past the house to the garage and a second private parking bay suitable for stabling three cars, or possible more! Here can be found the air source heat pump and electric car charging point. Exterior light compliments the building.
A side gate provides access to the rear garden which is bounded by post and rail fencing to take in the adjacent arable land. A large summer house/storage shed is located along the southern boundary which is formed of traditional fence panels. A resin type patio area spans across the rear of the kitchen/family room.
Sunnyfields Road is situated to the east of the hamlet of High Garrett, it is a single track country lane. High Garrett is located on the A131 which leads to Braintree, 2.9miles to the south, and Halstead, 4.2miles to the north.
Agents note;
An air source heat pump provides under floor heating to ground floor, with individual digital thermostats and radiators to the first floor. There are 8 pv solar panels and we understand the current SEG is with British Gas.
This very light and airy house features aluminium double glazed windows in anthracite with integrated blinds incorporating skylights and Velux dormer style windows to first floor.
The driveway is shared with the house opposite and we understand there are joint obligations to maintain.
High quality fittings include; oak doors with stainless steel door furniture, brushed chrome effect switches and sockets, Karndean floor covering to ground floor, integrated entertainment system and Neff appliances.
We understand that the land immediately behind Wood Lodge is owned by the neighbours immediate opposite, and is amenity space only.
Additional information
Services: Main water, electricity and drainage
Air Source Heat Pump to underfloor heating on ground floor and first floor radiators.
EPC rating: B
Council tax band: F
Tenure: Freehold
Construction type: Standard
Broadband speed: up to 78 Mbps (Ofcom).
Mobile coverage: EE, O2, Three, Vodafone (Ofcom).
None of the services have been tested by the agent.
Local authority: Braintree District Council .
Viewing strictly by appointment with David Burr. DAVIDBURR.CO.UK
NOTICE: Whilst every effort has been made to ensure the accuracy of these sales details, they are for guidance purposes only and prospective purchasers or lessees are advised to seek their own professional advice as well as to satisfy themselves by inspection or otherwise as to their correctness. No representation or warranty whatsoever is made in relation to this property by David Burr or its employees nor do such sales details form part of any offer or contract.
RECEPTION HALLWAY 20' 4" x 9' 3" (6.22m x 2.84m)
KITCHEN/DINING/LIVING ROOM 25' 11" x 16' 6" (7.90m x 5.04m)
UTILITY 7' 4" x 5' 10" (2.24m x 1.80m)
SITTING ROOM 16' 7" x 12' 0" (5.06m x 3.66m)
SNUG 12' 0" x 10' 2" (3.66m x 3.10m)
CLOAKROOM 5' 10" x 3' 3" (1.80m x 1.00m)
LANDING
PRINICPAL BEDROOM 16' 7" x 9' 6" (5.06m x 2.90m)
DRESSING AREA 9' 7" x 6' 6" (2.94m x 1.99m)
ENSUITE 6' 9" x 6' 7" (2.08m x 2.02m)
GUEST BEDROOM 12' 1" x 10' 1" (3.69m x 3.09m)
DRESSING AREA 6' 6" x 6' 1" (2.00m x 1.86m)
ENSUITE 6' 1" x 4' 11" (1.86m x 1.50m)
BEDROOM THREE 12' 0" x 10' 7" (3.66m x 3.23m)
BEDROOM FOUR 9' 6" x 9' 2" (2.90m x 2.80m)
BATHROOM 12' 0" x 6' 5" (3.66m x 1.96m)
GARAGE 17' 5" x 9' 7" (5.33m x 2.94m)
Brochures
Brochure- COUNCIL TAXA payment made to your local authority in order to pay for local services like schools, libraries, and refuse collection. The amount you pay depends on the value of the property.Read more about council Tax in our glossary page.
- Band: F
- PARKINGDetails of how and where vehicles can be parked, and any associated costs.Read more about parking in our glossary page.
- Garage,Off street,EV charging
- GARDENA property has access to an outdoor space, which could be private or shared.
- Yes
- ACCESSIBILITYHow a property has been adapted to meet the needs of vulnerable or disabled individuals.Read more about accessibility in our glossary page.
- Ask agent
Sunnyfields Road, High Garrett, Essex
Add an important place to see how long it'd take to get there from our property listings.
__mins driving to your place
Get an instant, personalised result:
- Show sellers you’re serious
- Secure viewings faster with agents
- No impact on your credit score



Your mortgage
Notes
Staying secure when looking for property
Ensure you're up to date with our latest advice on how to avoid fraud or scams when looking for property online.
Visit our security centre to find out moreDisclaimer - Property reference 100424027675. The information displayed about this property comprises a property advertisement. Rightmove.co.uk makes no warranty as to the accuracy or completeness of the advertisement or any linked or associated information, and Rightmove has no control over the content. This property advertisement does not constitute property particulars. The information is provided and maintained by David Burr Estate Agents, Castle Hedingham. Please contact the selling agent or developer directly to obtain any information which may be available under the terms of The Energy Performance of Buildings (Certificates and Inspections) (England and Wales) Regulations 2007 or the Home Report if in relation to a residential property in Scotland.
*This is the average speed from the provider with the fastest broadband package available at this postcode. The average speed displayed is based on the download speeds of at least 50% of customers at peak time (8pm to 10pm). Fibre/cable services at the postcode are subject to availability and may differ between properties within a postcode. Speeds can be affected by a range of technical and environmental factors. The speed at the property may be lower than that listed above. You can check the estimated speed and confirm availability to a property prior to purchasing on the broadband provider's website. Providers may increase charges. The information is provided and maintained by Decision Technologies Limited. **This is indicative only and based on a 2-person household with multiple devices and simultaneous usage. Broadband performance is affected by multiple factors including number of occupants and devices, simultaneous usage, router range etc. For more information speak to your broadband provider.
Map data ©OpenStreetMap contributors.
