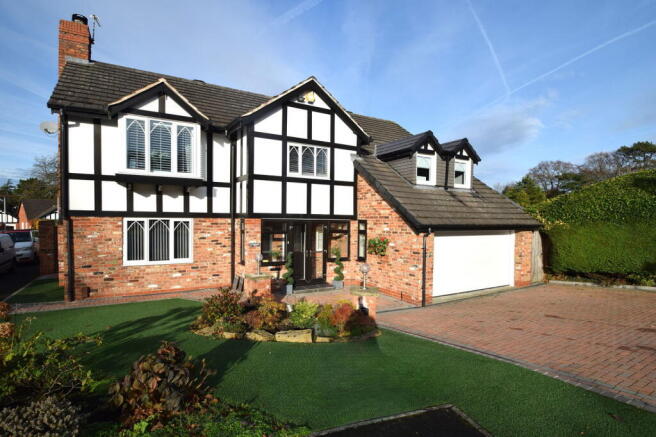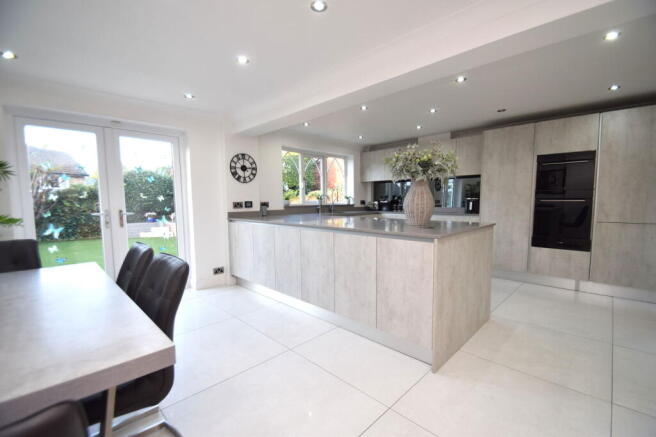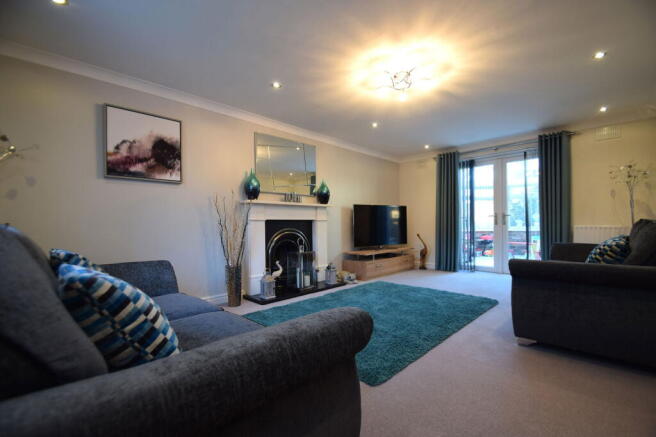Tumblewood Drive, Cheadle

- PROPERTY TYPE
Detached
- BEDROOMS
4
- BATHROOMS
2
- SIZE
2,253 sq ft
209 sq m
Key features
- High Quality Detached Home.
- Sought-after "Bruntwood Development.
- Four Double Bedrooms including a Stunning Master Suite.
- Two Bathrooms and Ground Floor W.C.
- Generous Corner Garden Plot.
- Exceptional Finish Throughout.
- Low Maintenance Front & Rear Gardens.
- Off Road Parking, Utility Room & Garage.
- First Class Location Close to Cheadle Village and Transport Links.
- Tenure - Leasehold / EPC - TBC / Council Tax Band - G
Description
This simply outstanding executive detached residence offers over 2,000 sq ft of beautifully appointed accommodation arranged across two floors. Nestled on the highly coveted Bruntwood development, the property enjoys an enviable position within a short walk of Cheadle Village and just moments from the expansive green space of Bruntwood Park. The area is exceptionally well regarded for its excellent schooling options, with both state and private schools located nearby. Cheadle itself provides a charming blend of village character and modern convenience, with independent shops, cafés and amenities, as well as superb access to Stockport, Manchester and key transport links.
Inside, the home is centred around a welcoming entrance porch and spacious hallway, leading to a generous living room with box bay window, a cosy additional lounge, a dedicated study/home office, and a stylish ground-floor wash room. To the rear sits the showstopping family dining kitchen, complete with a peninsula breakfast bar, bespoke cabinetry, high-quality integrated appliances and a Quooker tap. Patio doors open onto the rear garden, creating a seamless indoor–outdoor flow. The kitchen connects to two well-designed utility areas and provides internal access to the garage. A delightful conservatory offers a further reception space with views across the gardens.
The first floor hosts four superb double bedrooms, including an exceptional master suite featuring fitted wardrobes, a walk-in dressing area, and a luxurious three-piece en-suite shower room. The additional bedrooms each benefit from bespoke fitted wardrobes and are served by a striking family bathroom complete with corner walk-in shower, shaped bath and modern basin. Underfloor heating enhances the comfort of the dining kitchen and all bathrooms.
Externally, the property occupies a generous corner plot with a substantial driveway offering ample off-road parking. The rear garden is designed for low-maintenance enjoyment, featuring an Indian Stone patio and a raised decked terrace — ideal for outdoor dining, entertaining and summer gatherings.
This exceptional home seamlessly combines contemporary style, thoughtful design and premium finishes, delivering a luxurious yet highly practical family living environment.
Agents Notes:
Material Information Part A:
Council Tax: G
Tenure - Leasehold - 999 years from 1 January 1984
Material Information Part B:
Property Type: Detached Home
Property Construction: Brick Built Construction
Number of Rooms: Please refer to Floorplan for the number
Electricity Supply: Yes
Water Supply: Yes
Sewerage: Mains
Heating: Gas Central & Under Floor Heating.
Broadband: TBC
Broadband (estimated speeds) - Broadband (estimated speeds) - TBC
Mobile Signal/Coverage: Voice & Data Available dependent on Provider (Please use link below to check your preferred provider speeds)
Parking: Driveway
Material Information Part C:
Building Safety: No known issues.
Restrictions: None known
Rights and Easements: None we have been made aware of.
Flooded: We have been advised the property has never suffered from Flooding
Flood Risk Rivers & Sea: Very Low risk / Flood Risk Surface Water: Very Low Risk
Coastal Erosion Risk: No
Planning Permission: See attached Planning Search Accessibility / Adaptions: None
Coalfield or Mining area: No
Energy Rating: TBC
Material Information: Any Information added by us has been obtained from Land Registry or Sprift, who in turn collect their information from The Land Registry and Local Government sources when relevant. We strongly advise before purchasing you check this data is correct as we cannot be held responsible for displaying the sourced information which may then turn out to be incorrect. Instances of incorrect information may be where the Land Registry has a time lag and the owner of a property has purchased the Freehold but this has not been registered yet, or where the details of the Leasehold are not obvious on the Land Registry. Human error can also account for information being incorrect and we are unable to verify if the data is correct due to how the Land Registry works. Please note, some websites might block our attempts to provide you with links to the relevant information sources, so please contact our office if you need these.
Brochures
Brochure 1- COUNCIL TAXA payment made to your local authority in order to pay for local services like schools, libraries, and refuse collection. The amount you pay depends on the value of the property.Read more about council Tax in our glossary page.
- Band: G
- PARKINGDetails of how and where vehicles can be parked, and any associated costs.Read more about parking in our glossary page.
- Driveway
- GARDENA property has access to an outdoor space, which could be private or shared.
- Private garden
- ACCESSIBILITYHow a property has been adapted to meet the needs of vulnerable or disabled individuals.Read more about accessibility in our glossary page.
- Ask agent
Energy performance certificate - ask agent
Tumblewood Drive, Cheadle
Add an important place to see how long it'd take to get there from our property listings.
__mins driving to your place
Get an instant, personalised result:
- Show sellers you’re serious
- Secure viewings faster with agents
- No impact on your credit score
Your mortgage
Notes
Staying secure when looking for property
Ensure you're up to date with our latest advice on how to avoid fraud or scams when looking for property online.
Visit our security centre to find out moreDisclaimer - Property reference S1510987. The information displayed about this property comprises a property advertisement. Rightmove.co.uk makes no warranty as to the accuracy or completeness of the advertisement or any linked or associated information, and Rightmove has no control over the content. This property advertisement does not constitute property particulars. The information is provided and maintained by Andrew J Dawson, Cheadle. Please contact the selling agent or developer directly to obtain any information which may be available under the terms of The Energy Performance of Buildings (Certificates and Inspections) (England and Wales) Regulations 2007 or the Home Report if in relation to a residential property in Scotland.
*This is the average speed from the provider with the fastest broadband package available at this postcode. The average speed displayed is based on the download speeds of at least 50% of customers at peak time (8pm to 10pm). Fibre/cable services at the postcode are subject to availability and may differ between properties within a postcode. Speeds can be affected by a range of technical and environmental factors. The speed at the property may be lower than that listed above. You can check the estimated speed and confirm availability to a property prior to purchasing on the broadband provider's website. Providers may increase charges. The information is provided and maintained by Decision Technologies Limited. **This is indicative only and based on a 2-person household with multiple devices and simultaneous usage. Broadband performance is affected by multiple factors including number of occupants and devices, simultaneous usage, router range etc. For more information speak to your broadband provider.
Map data ©OpenStreetMap contributors.







