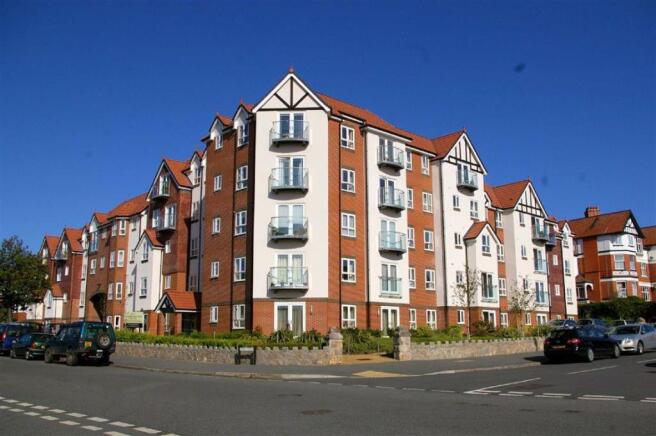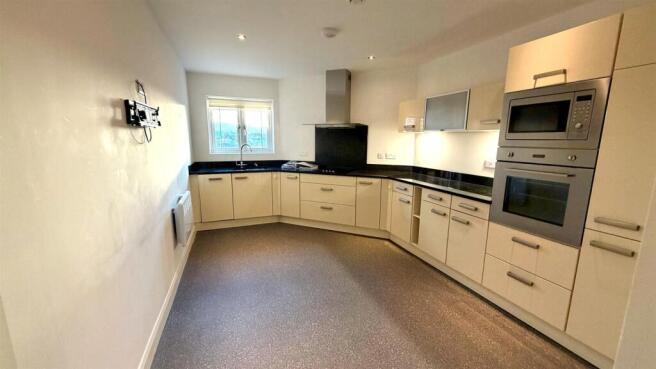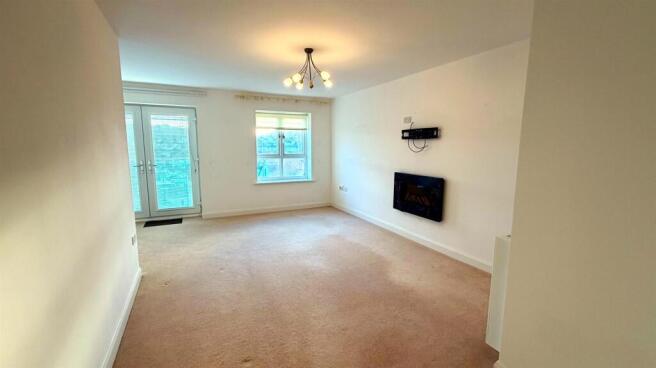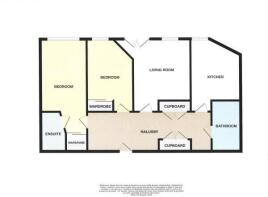Abbey Road, Rhos On Sea, Colwyn Bay

- PROPERTY TYPE
Retirement Property
- BEDROOMS
2
- BATHROOMS
2
- SIZE
Ask agent
Key features
- BEAUTIFULLY PRESENTED TWO BEDROOM RETIREMENT APARTMENT FOR OVER 55's
- BALCONY AND CLOSE TO RHOS SEA FRONT
- MODERN KITCHEN WITH INTEGRATED APPLIANCES
- TWO BATHROOMS
- COMMUNAL GARDENS
- BISTRO AND OUTSIDE DINING AREA
- GUEST SUITE
- LIBRARY AND IT SUITE
- HAIRDRESSING SALON AND EXERCISE ROOM
- LANDSCAPED COMMUNAL GARDENS
Description
The apartment is within a development of secure private retirement apartments (over 55's) close to Rhos On Sea Promenade and local shops. Adlington House offers independent living and the added peace of mind that 24-hour on site Care and Support is available when needed, together with the recreational and social benefits of a waitress service bistro and communal areas.
The accommodation briefly comprises:- front aspect pathway leads to automatic entrance door, intercom/security entry system, inner secure door, access into communal entrance with reception area, Methodist Homes for the Aged office (on site, 24 hours a day, 7 days a week), stairway and lift facilities to upper floors.
VIEWING ESSENTIAL TO APPRECIATE THE VIEWS ENJOYED FROM THIS THIRD FLOOR APARTMENT, PERFECTLY POSITIONED WITHIN THE DEVELOPMENT
The Accommodation Comprises:- -
Third Floor -
Personal Door To Apartment 44 -
Reception Hall - Wall mounted security intercom/video entry phone, walk-in large storage room with automatic light and double doors. Walk-in airing cupboard with hot water tank, fuse board, extractor system, shelving, plumbing for a washing machine, power point, light.
Lounge/Dining Room - 5.95m x 3.46m widening to 4.72m (19'6" x 11'4" - Wall mounted electric fire with 'Living log effect flame', tv and telephone point, electric heater, wall bracket for t.v, upvc double glazed window with open hillside views, double opening upvc double glazed doors to:-
Balcony - With Grey wood effect flooring and glass panels, open views.
View From Balcony -
Kitchen/Dining Room - 4.49m x 3.13m (14'8" x 10'3") - Fitted range of Cream gloss fronted base, wall and drawer units with round edge sparkle Granite worktops and uprights, inset 1½ bowl sink unit with mixer taps, integrated appliances include 'Smeg' electric oven and microwave, 'Smeg' 4 ring ceramic hob, splashback and stainless steel canopy over, Slimline 'Ignis' dishwasher, recessed downlighters to ceiling, under unit lighting, speckle non slip flooring, upvc double glazed window, wall mounted electric heater.
Bedroom 1 - 4.51m x 2.88m plus en-suite (14'9" x 9'5" plus en- -
Bedroom Area - T.V and telephone point, upvc double glazed window with open views, wall mounted electric 'Dimplex' heater, built-in double wardrobe with mirror fronted sliding doors, hanging rails and shelving.
En-Suite Tiled 3-Piece Shower Room/Wet Room - Shower area with mains shower, recessed spotlight, close coupled w.c, vanity wash hand basin with drawers and under unit automatic lighting, mirror fronted cabinet with light and side shelving, ladder style towel rail,
Bedroom 2 - 4.40m x 2.92m plus wardrobe (14'5" x 9'6" plus wa - Built in double wardrobe with mirror framed sliding doors, hanging rails and shelving, tv point, wall mounted 'Dimplex' heater, upvc double glazed window with open views.
Tiled 3-Piece Bathroom - 2.47m x 1.72m (8'1" x 5'7") - In White -comprises P shaped bath with side screen, mixer tap and shower attachment, vanity wash hand basin, close coupled w.c, display shelving, mirror with light, 2 wall mounted mirror fronted cabinets, ladder style towel warmer, recessed down lighters, tiled floor.
Outside -
Communal Garden - Managed by the management Company.
Communal Parking - Not allocated.
Adlington House - Is a development of 51 apartments offering electric throughout, fully insulated, energy efficient, upvc double glazing throughout and an abundance of safety and security features. Communal areas include Lounge; Bistro; Guest Suite, Library and IT Suite, Hairdressing Salon, Exercise Room, off road parking spaces (not allocated) plus landscaped gardens. In partnership with MHA (methodist Homes for the Aged) who provide the professional on site 24 hour Car, Support and Well-Being (subject to charges) as well as full management of the development. Situated in a lovely quiet area yet only a short walk from the centra of Rhos Village, sea front promenade and access onto the A55 Expressway.
Communal Lounge -
Bistro -
Outside Dining Area -
Tenure - - Is held on LEASEHOLD TENURE over a 125 year term commencing 2009. Leasehold Tenure to be confirmed by your legal advisor.
Service And Well Being Charge - The service fee for this apartment is £301.74 per month (including water rates, but excluding council tax) plus a mandatory well being charge of £335.37 per month. Further costs will be dependant on the Care facilities required by the owner.
Exit Fee - An exit fee is payable and should be checked with Adlington House.
ALL CHARGES/PAYMENTS APPLICABLE TO APARTMENT 44 SHOULD BE CONFIRMED BY YOUR LEGAL ADVISOR.
Council Tax - Is 'F' obtained from
Brochures
Abbey Road, Rhos On Sea, Colwyn BayBrochure- COUNCIL TAXA payment made to your local authority in order to pay for local services like schools, libraries, and refuse collection. The amount you pay depends on the value of the property.Read more about council Tax in our glossary page.
- Ask agent
- PARKINGDetails of how and where vehicles can be parked, and any associated costs.Read more about parking in our glossary page.
- Yes
- GARDENA property has access to an outdoor space, which could be private or shared.
- Yes
- ACCESSIBILITYHow a property has been adapted to meet the needs of vulnerable or disabled individuals.Read more about accessibility in our glossary page.
- Ask agent
Abbey Road, Rhos On Sea, Colwyn Bay
Add an important place to see how long it'd take to get there from our property listings.
__mins driving to your place


Notes
Staying secure when looking for property
Ensure you're up to date with our latest advice on how to avoid fraud or scams when looking for property online.
Visit our security centre to find out moreDisclaimer - Property reference 34328597. The information displayed about this property comprises a property advertisement. Rightmove.co.uk makes no warranty as to the accuracy or completeness of the advertisement or any linked or associated information, and Rightmove has no control over the content. This property advertisement does not constitute property particulars. The information is provided and maintained by Bryan Davies + Associates, Llandudno. Please contact the selling agent or developer directly to obtain any information which may be available under the terms of The Energy Performance of Buildings (Certificates and Inspections) (England and Wales) Regulations 2007 or the Home Report if in relation to a residential property in Scotland.
*This is the average speed from the provider with the fastest broadband package available at this postcode. The average speed displayed is based on the download speeds of at least 50% of customers at peak time (8pm to 10pm). Fibre/cable services at the postcode are subject to availability and may differ between properties within a postcode. Speeds can be affected by a range of technical and environmental factors. The speed at the property may be lower than that listed above. You can check the estimated speed and confirm availability to a property prior to purchasing on the broadband provider's website. Providers may increase charges. The information is provided and maintained by Decision Technologies Limited. **This is indicative only and based on a 2-person household with multiple devices and simultaneous usage. Broadband performance is affected by multiple factors including number of occupants and devices, simultaneous usage, router range etc. For more information speak to your broadband provider.
Map data ©OpenStreetMap contributors.




