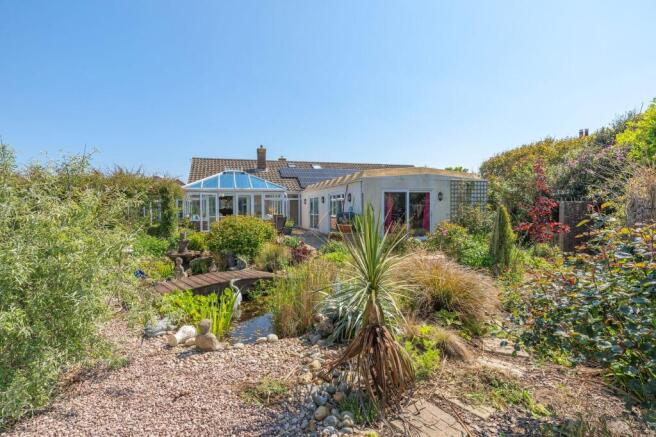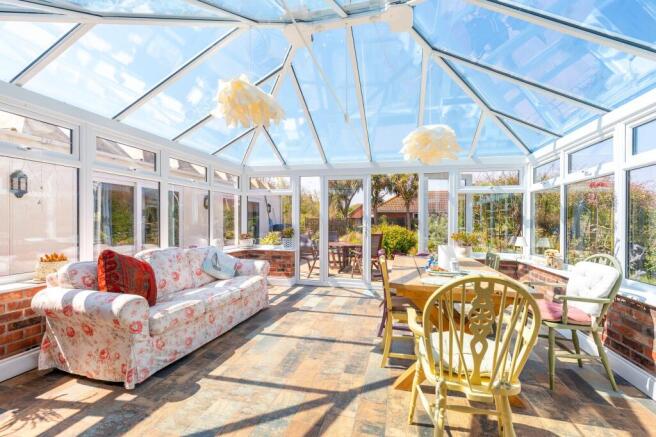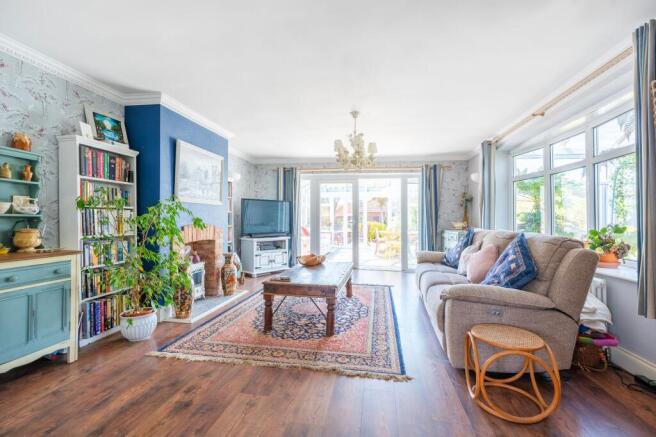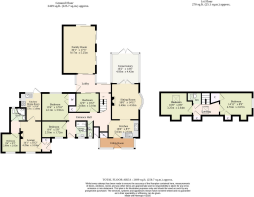
Anne Stannard Way, Bacton

- PROPERTY TYPE
Chalet
- BEDROOMS
6
- BATHROOMS
2
- SIZE
2,699 sq ft
251 sq m
- TENUREDescribes how you own a property. There are different types of tenure - freehold, leasehold, and commonhold.Read more about tenure in our glossary page.
Freehold
Key features
- Guide price: £525,000
- Extended detached chalet bungalow set within the coastal village of Bacton, only a short stroll from the beach
- Positioned on a generous plot of around a quarter of an acre STMS, offering a superb sense of space inside and out
- Fully self contained one bedroom annexe currently used as a successful holiday let with strong potential for ongoing Airbnb style income
- Three versatile reception rooms including a light filled sitting room, an exceptional family room and a large conservatory opening to the garden
- Well arranged kitchen supported by a separate utility room for laundry and household essentials
- Five comfortable bedrooms across two levels in the main residence, paired with one well presented shower room on the ground floor and a WC on each floor
- Botanical west facing garden featuring winding pathways, mature palms, vibrant planting, a decorative pond with water feature, a painted summerhouse and an impressive glazed garden walkway
- Driveway and double garage positioned at the front of the home, complemented by solar panels for long term efficiency
- A generous family home with spacious reception rooms and an easy flow suited to a busy lifestyle
Description
Guide price: £525,000. A property of this scale is not often found in Bacton, especially one positioned a short stroll from the beach and arranged with such an easy sense of space. This detached chalet bungalow opens through generous reception rooms that feel naturally light-filled, followed by a collection of comfortable bedrooms that support family living and visiting guests with ease. Its generous plot of around a quarter of an acre STMS enhances the experience further, unfolding into a beautifully established botanical rear garden that brings colour and greenery to every season. A fully self-contained annexe adds a valuable layer of versatility with strong appeal for continued Airbnb-style income as it is currently run as a very profitable holiday let, while solar panels contribute to long-term comfort and efficiency. Together, these elements create a coastal home where space, practicality and character come together in a way that feels quietly elevated and genuinely inviting from the moment you arrive.
Location
Bakersfield sits in a coastal corner of Bacton where the beach, local shops, and everyday essentials are all close at hand. The village offers an easy rhythm of seaside living with a friendly community feel and long sandy stretches that suit daily walks in every season. Regular bus routes give you simple travel to North Walsham and Mundesley, while larger supermarkets, schools, and medical services are only a short drive away. A nearby beachfront path links to surrounding villages, giving you plenty of scope for relaxed coastal exploring and outdoor time. The wider area also provides convenient access to the Norfolk Broads, making it easy to enjoy river adventures and countryside scenery. This part of Bacton appeals to anyone who wants coastal living with practical links to nearby towns.
Anne Stannard Way, Bacton
Set just a stone’s throw from the beach, this residence supports a busy lifestyle while offering a peaceful escape at the end of the day. The generous plot of around a quarter of an acre STMS allows the home and garden to unfold in a spacious and comfortable way, creating a setting that suits both quiet daily living and larger family occasions.
A warm first impression continues as you step inside the main residence, where a welcoming entrance hall leads naturally into the living areas. The kitchen sits toward the rear and feels bright and practical with fitted units that offer good storage and workspace. A garden-facing window brings in soft natural light, and a separate utility space gives you valuable extra room for laundry and household tasks.
The sitting room forms a key part of the ground floor and benefits from a large bay window that lifts the entire space with natural light. Wood effect flooring adds warmth underfoot and guides you through wide French doors into the conservatory. This is a substantial room, far larger than most, with a tiled floor and a full span of glazing that wraps around the space. The vaulted glass roof enhances the sense of height and openness, and double French doors lead directly to the garden patio. It works effortlessly for relaxed seating or dining while keeping you connected to the outdoors throughout the year.
Further along, an exceptional family room extends the ground floor with an impressive sense of scale. Multiple glazing points draw light into the space, and the generous proportions make it ideal for gatherings, celebrations or a second living area where everyone can spread out comfortably. Its layout connects easily with the rest of the home and offers complete flexibility for family use.
Five bedrooms are arranged over two levels. Three sit on the ground floor and offer comfortable private accommodation for family members or visiting guests. The upper floor includes two further bedrooms, each enhanced by Velux windows that bring in soft natural light. A WC sits just off the landing and features a traditional high-level cistern, which adds character to the upper floor.
On the ground floor, you will also find one well-presented shower room along with a separate WC for everyday convenience. This arrangement supports a larger household and makes hosting guests much easier.
A fully self-contained annexe extends the property further and creates a valuable independent living arrangement. With its own lounge, kitchen and dining space, shower room and double bedroom, it provides privacy and comfort for extended family or long-term stays. Its proven success as a holiday let highlights its appeal and practical value with clear potential for continued use as an Airbnb-style income generator.
Outside, the rear west-facing garden is a standout feature and has been thoughtfully landscaped to create a series of inviting outdoor spaces. Afternoon sunlight settles onto the patio, forming a welcoming area for outdoor meals or quiet evenings. From here, pathways wind through areas of mature palms, established shrubs and seasonal planting.
A peaceful corner houses the Jacuzzi hot tub surrounded by greenery for privacy. A decorative pond with a water feature adds movement and charm, while the painted summerhouse offers a calm retreat with double doors opening to the surrounding planting. Along the northern edge of the garden, an impressive glazed walkway creates a unique indoor-outdoor experience with botanical planting beneath a light-filled roof.
Parking and storage sit neatly at the front of the home, where a wide shingle driveway accommodates several vehicles and leads to a double garage that offers secure parking or generous storage.
Agents notes
We understand that this property is freehold, connected to mains water, electricity, gas and drainage.
21 Solar Panels owned by the current owners.
Heating system- Gas Central Heating
Council Tax Band- C
EPC Rating: B
Disclaimer
Minors and Brady (M&B) along with their representatives, are not authorised to provide assurances about the property, whether on their own behalf or on behalf of their client. We don’t take responsibility for any statements made in these particulars, which don’t constitute part of any offer or contract. To comply with AML regulations, £52 is charged to each buyer which covers the cost of the digital ID check. It’s recommended to verify leasehold charges provided by the seller through legal representation. All mentioned areas, measurements, and distances are approximate, and the information, including text, photographs, and plans, serves as guidance and may not cover all aspects comprehensively. It shouldn’t be assumed that the property has all necessary planning, building regulations, or other consents. Services, equipment, and facilities haven’t been tested by M&B, and prospective purchasers are advised to verify the information to their satisfaction through inspection or other means.
Brochures
Property Brochure- COUNCIL TAXA payment made to your local authority in order to pay for local services like schools, libraries, and refuse collection. The amount you pay depends on the value of the property.Read more about council Tax in our glossary page.
- Band: C
- PARKINGDetails of how and where vehicles can be parked, and any associated costs.Read more about parking in our glossary page.
- Yes
- GARDENA property has access to an outdoor space, which could be private or shared.
- Yes
- ACCESSIBILITYHow a property has been adapted to meet the needs of vulnerable or disabled individuals.Read more about accessibility in our glossary page.
- Ask agent
Anne Stannard Way, Bacton
Add an important place to see how long it'd take to get there from our property listings.
__mins driving to your place
Get an instant, personalised result:
- Show sellers you’re serious
- Secure viewings faster with agents
- No impact on your credit score
Your mortgage
Notes
Staying secure when looking for property
Ensure you're up to date with our latest advice on how to avoid fraud or scams when looking for property online.
Visit our security centre to find out moreDisclaimer - Property reference 5cb7f8f4-a9a0-4d65-9bd2-f3a0b4b41126. The information displayed about this property comprises a property advertisement. Rightmove.co.uk makes no warranty as to the accuracy or completeness of the advertisement or any linked or associated information, and Rightmove has no control over the content. This property advertisement does not constitute property particulars. The information is provided and maintained by Minors & Brady, Wroxham. Please contact the selling agent or developer directly to obtain any information which may be available under the terms of The Energy Performance of Buildings (Certificates and Inspections) (England and Wales) Regulations 2007 or the Home Report if in relation to a residential property in Scotland.
*This is the average speed from the provider with the fastest broadband package available at this postcode. The average speed displayed is based on the download speeds of at least 50% of customers at peak time (8pm to 10pm). Fibre/cable services at the postcode are subject to availability and may differ between properties within a postcode. Speeds can be affected by a range of technical and environmental factors. The speed at the property may be lower than that listed above. You can check the estimated speed and confirm availability to a property prior to purchasing on the broadband provider's website. Providers may increase charges. The information is provided and maintained by Decision Technologies Limited. **This is indicative only and based on a 2-person household with multiple devices and simultaneous usage. Broadband performance is affected by multiple factors including number of occupants and devices, simultaneous usage, router range etc. For more information speak to your broadband provider.
Map data ©OpenStreetMap contributors.





