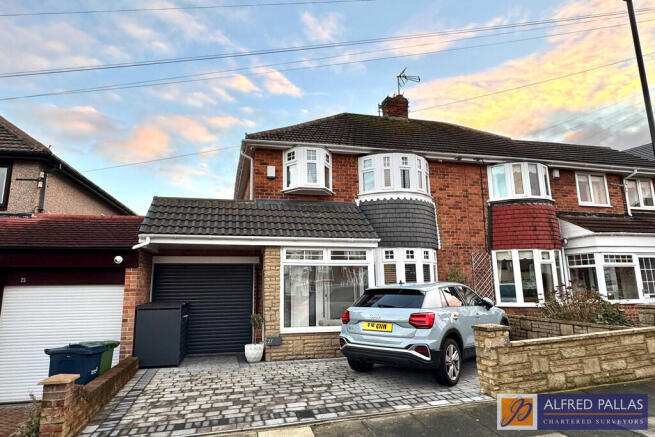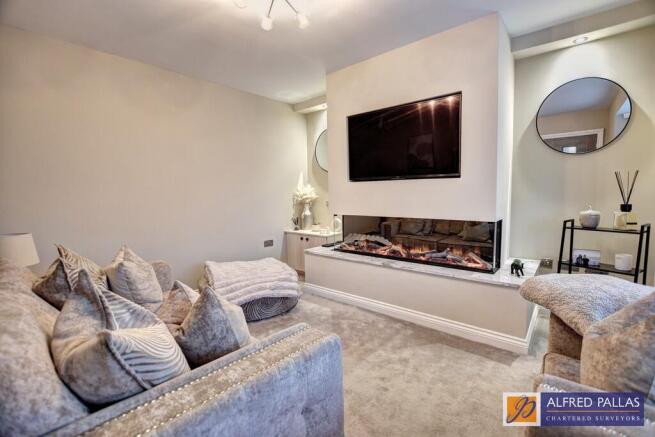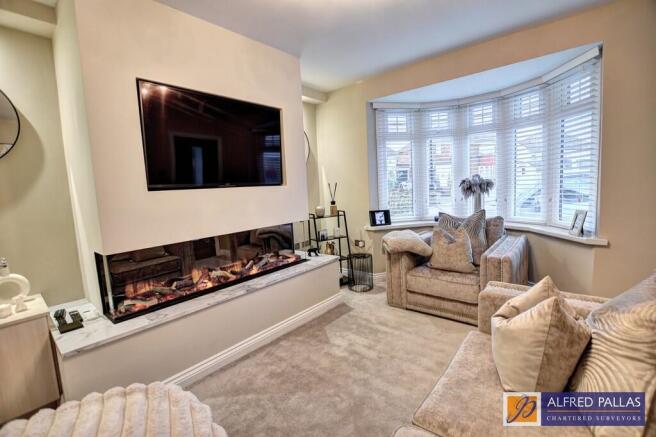Martindale Avenue, Seaburn Dene

- PROPERTY TYPE
Semi-Detached
- BEDROOMS
3
- BATHROOMS
1
- SIZE
Ask agent
- TENUREDescribes how you own a property. There are different types of tenure - freehold, leasehold, and commonhold.Read more about tenure in our glossary page.
Freehold
Key features
- Stunning Extended Semi Detached House
- One Of The Finest Houses Of Its Type We Have Sold In Recent Times
- Beautifully Improved To The Highest Of Standards
- Superb Comprehensively Fitted Kitchen And Family Room
- Lounge With Media Wall And Inset Fire
- Useful Ground Floor WC
- Three Attractively Appointed First Floor Bedrooms
- Luxuriously Appointed Bathroom
- Attractively Landscaped Sunny Rear Garden
- Ample Driveway Parking And Garage
Description
ENTRANCE PORCH Tiled floor; spotlights
ENTRANCE HALL Feature glazed staircase; tiled floor; vertical chrome radiator
LOUNGE 11' 10" x 11' 7" (3.61m + bay x 3.55m max) Media wall with inset flame effect remote controlled electric fire; spotlights to alcoves; radiator
STUNNING KITCHEN/FAMILY ROOM 9' 10" x 24' 6" (3.00m x 7.47m) Superb range of contemporary fitted wall and floor units having quartz working surfaces and upstands; one and a half bowl sink with mixer tap; built in electric double oven; electric induction hob; extractor hood; peninsula island with breakfast bar; integrated dishwasher; integrated fridge; integrated freezer; integrated washing machine; integrated microwave; built in bar cupboard with shelf and spotlights; integrated wine fridge; electric sockets with USBs; tiled floor; spotlights; two vertical chrome radiators; speakers to ceiling
CLOAKROOM/WC Low level suite; vanity wash hand basin with cupboard under and mixer tap; illuminated wall mirror; partly tiled walls; tiled floor; spotlights; heated towel rail
BEDROOM 1 12' 0" x 8' 11" (3.68m + bay x 2.74m to chimney breast) Range of mirror fronted fitted wardrobes with shelves and integral drawers; panelled feature wall; electric sockets with USBs; radiator
BEDROOM 2 10' 1" x 10' 2" (3.09m x 3.10m) Radiator
BEDROOM 3 9' 3" x 6' 9" (2.82m max x 2.08m) Built in cupboard; radiator
LUXURY BATHROOM/WC Panel bath with mixer tap and rainfall shower with handheld fitted over; vanity wash hand basin with drawers beneath and mixer tap; low level wc; white suite; spotlights; tiled walls; tiled floor; heated towel rail
LANDING Storage cupboard with Baxi wall mounted gas central heating boiler; loft ladder to floored loft
Extras: (Included in price): All fitted carpets, blinds and light fittings included. Integrated bluetooth sound system with speakers to the kitchen ceiling.
Gas central heating (combi); uPVC double glazing; security system
Attached garage with electrically operated roller shutter door and cold water tap
Beautifully landscaped rear garden with artificial lawn, sleeper edging, extensive paved areas, gravelled beds, sunny aspect, exterior sockets and cold and hot water taps
We understand that the property is freehold
EPC rating D
Council Tax Band C
Viewing: By appointment through this office
Please note: under the terms of the Estate Agent's Act we confirm that one of the sellers of this property is a relative of an employee of Alfred Pallas Limited.
Please Note:
These particulars are intended to provide a general outline only for the guidance of prospective purchasers and do not constitute, nor shall constitute, part of an offer or contract. Intending purchasers must satisfy themselves by inspection or otherwise as to the correctness of such information. The Vendor does not make or give, and neither the Directors of Alfred Pallas, nor any person in their employment has any authority to make or give any warranty in relation to this property. Where reference is made to the tenure details of the property (including any relevant ground rent or service charge), this information should not be relied upon without being verified independently by the legal adviser of any intending purchaser.
Please note that the services and appliances in the property have not been tested. Nothing in these particulars shall be deemed a statement that the property is in good condition, nor that any services, appliances or any fittings are in working order or satisfy current regulations.
Any measurements, areas or distances referred to are approximate and are not precise. Accordingly room sizes should not be relied upon for carpets or furnishings. Plans and floor plans are for identification purposes only and are not to scale. Information relating to the current council tax banding and standard amount payable is provided for guidance only and should be independently verified prior to purchase. In particular, purchasers should make their own enquiries with the Local Authority whether a property banding could be subject to review following purchase.
- COUNCIL TAXA payment made to your local authority in order to pay for local services like schools, libraries, and refuse collection. The amount you pay depends on the value of the property.Read more about council Tax in our glossary page.
- Band: C
- PARKINGDetails of how and where vehicles can be parked, and any associated costs.Read more about parking in our glossary page.
- Garage,Off street
- GARDENA property has access to an outdoor space, which could be private or shared.
- Yes
- ACCESSIBILITYHow a property has been adapted to meet the needs of vulnerable or disabled individuals.Read more about accessibility in our glossary page.
- Ask agent
Martindale Avenue, Seaburn Dene
Add an important place to see how long it'd take to get there from our property listings.
__mins driving to your place
Get an instant, personalised result:
- Show sellers you’re serious
- Secure viewings faster with agents
- No impact on your credit score
Your mortgage
Notes
Staying secure when looking for property
Ensure you're up to date with our latest advice on how to avoid fraud or scams when looking for property online.
Visit our security centre to find out moreDisclaimer - Property reference 100568012216. The information displayed about this property comprises a property advertisement. Rightmove.co.uk makes no warranty as to the accuracy or completeness of the advertisement or any linked or associated information, and Rightmove has no control over the content. This property advertisement does not constitute property particulars. The information is provided and maintained by Alfred Pallas, Fulwell. Please contact the selling agent or developer directly to obtain any information which may be available under the terms of The Energy Performance of Buildings (Certificates and Inspections) (England and Wales) Regulations 2007 or the Home Report if in relation to a residential property in Scotland.
*This is the average speed from the provider with the fastest broadband package available at this postcode. The average speed displayed is based on the download speeds of at least 50% of customers at peak time (8pm to 10pm). Fibre/cable services at the postcode are subject to availability and may differ between properties within a postcode. Speeds can be affected by a range of technical and environmental factors. The speed at the property may be lower than that listed above. You can check the estimated speed and confirm availability to a property prior to purchasing on the broadband provider's website. Providers may increase charges. The information is provided and maintained by Decision Technologies Limited. **This is indicative only and based on a 2-person household with multiple devices and simultaneous usage. Broadband performance is affected by multiple factors including number of occupants and devices, simultaneous usage, router range etc. For more information speak to your broadband provider.
Map data ©OpenStreetMap contributors.






