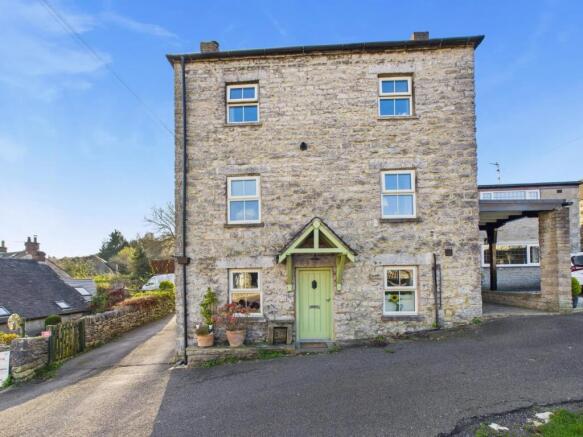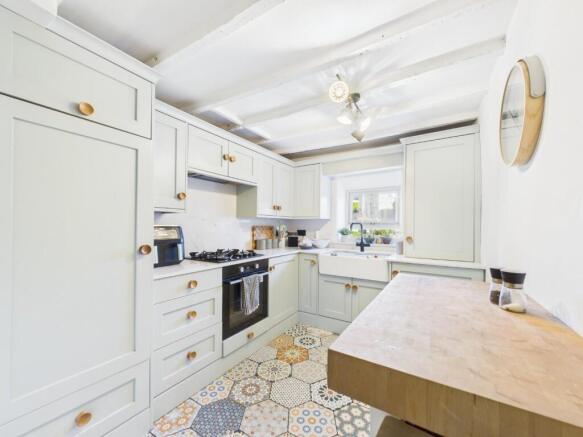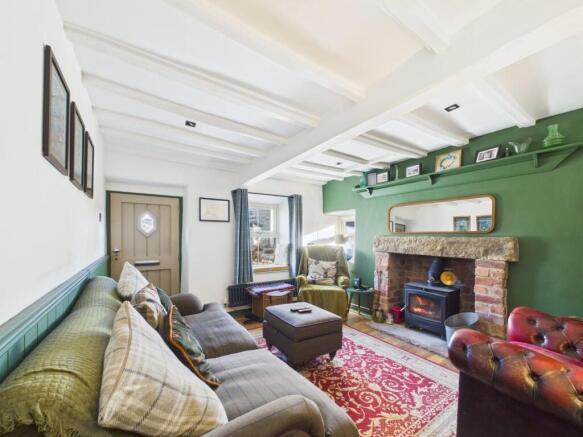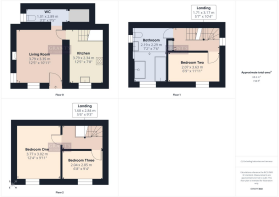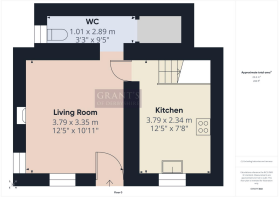
3 bedroom terraced house for sale
The Green, Middleton, Matlock

- PROPERTY TYPE
Terraced
- BEDROOMS
3
- BATHROOMS
1
- SIZE
Ask agent
- TENUREDescribes how you own a property. There are different types of tenure - freehold, leasehold, and commonhold.Read more about tenure in our glossary page.
Freehold
Key features
- Three bedroom cottage
- Rear garden
- Three storey
- Storage shed & Cellar
- Virtual tour available
- EPC has been ordered
Description
Ground Floor - As you enter the property through the front door you enter into the
Living Room - 3.79 x 3.35 (12'5" x 10'11") - This welcoming living room offers plenty of natural light thanks to its front and side aspect windows, which provide charming views of the outdoors. At the heart of the room stands a traditional brick fireplace, complete with a log burner, creating a warm and inviting focal point that instantly adds character.
Downstairs Wc - 1.01 x 2.89 (3'3" x 9'5") - This useful space includes a downstairs WC along with storage for coats and shoes.
Kitchen - 3.79 x 2.34 (12'5" x 7'8") - This newly fitted kitchen features a range of wall, base, and drawer units. A Belfast sink sits beneath the front-facing window, allowing plenty of natural light. The kitchen includes an integrated fridge freezer, with plumbing and space provided for a washing machine. Completing the space is a breakfast bar, ideal for casual dining.
First Floor - Stairs from the kitchen rise to the first floor landing.
Bedroom Two - 2.07 x 3.63 (6'9" x 11'10") - This double bedroom includes a front-facing window that brings in plenty of natural light, creating a bright and welcoming space.
Bathroom - 2.19 x 2.29 (7'2" x 7'6") - This modern, generously sized bathroom offers a four-piece suite comprising a low flush WC, vanity sink, walk-in shower, and a large freestanding bathtub. A front-facing window brings in plenty of natural light, enhancing the sense of space.
Second Floor - Stairs from the landing rise to the second floor landing.
Bedroom Three - 2.04 x 2.85 (6'8" x 9'4") - This room is well-suited as a single bedroom or a practical home office. A front-facing window allows plenty of natural light, making the space bright and welcoming.
Bedroom One - 3.77 x 3.02 (12'4" x 9'10") - This spacious double bedroom is fitted with wardrobes that provide excellent storage. A front-facing window allows natural light to stream in throughout the day, creating a bright and airy atmosphere.
Cellar - Accessed directly from the downstairs toilet, this cellar provides a practical solution for storage.
Outside - To the rear, the property boasts a generous private lawned garden, ideal for summer barbecues, family gatherings, or simply relaxing in the sunshine. A handy log store provides convenience for colder months, while a solid brick-built shed offers excellent storage space for tools, bikes, or garden equipment. Although the property does not have allocated parking, convenient on-street parking is available nearby.
Council Tax Information - We are informed by Derbyshire Dales District Council that this home falls within Council Tax Band B which is currently £1814 per annum.
The annual Council Tax charge has been supplied in good faith by the property owner and is for the tax year 2025/2026. It will likely be reviewed and changed by the Local Authority the following tax year and will be subject to an increase after the end of March.
Directional Notes - From our office in Wirksworth, continue towards Harrison Drive, pass the Co-operative, and soon after turn left for Middleton. Continue along this road into Middleton, proceeding through the village passing the Primary School and upon reaching The Green No. 3 will be located on the left hand side opposite The Nelson Arms.
Brochures
The Green, Middleton, Matlock- COUNCIL TAXA payment made to your local authority in order to pay for local services like schools, libraries, and refuse collection. The amount you pay depends on the value of the property.Read more about council Tax in our glossary page.
- Band: B
- PARKINGDetails of how and where vehicles can be parked, and any associated costs.Read more about parking in our glossary page.
- Communal
- GARDENA property has access to an outdoor space, which could be private or shared.
- Yes
- ACCESSIBILITYHow a property has been adapted to meet the needs of vulnerable or disabled individuals.Read more about accessibility in our glossary page.
- Ask agent
The Green, Middleton, Matlock
Add an important place to see how long it'd take to get there from our property listings.
__mins driving to your place
Get an instant, personalised result:
- Show sellers you’re serious
- Secure viewings faster with agents
- No impact on your credit score
Your mortgage
Notes
Staying secure when looking for property
Ensure you're up to date with our latest advice on how to avoid fraud or scams when looking for property online.
Visit our security centre to find out moreDisclaimer - Property reference 34329013. The information displayed about this property comprises a property advertisement. Rightmove.co.uk makes no warranty as to the accuracy or completeness of the advertisement or any linked or associated information, and Rightmove has no control over the content. This property advertisement does not constitute property particulars. The information is provided and maintained by Grant's of Derbyshire, Wirksworth. Please contact the selling agent or developer directly to obtain any information which may be available under the terms of The Energy Performance of Buildings (Certificates and Inspections) (England and Wales) Regulations 2007 or the Home Report if in relation to a residential property in Scotland.
*This is the average speed from the provider with the fastest broadband package available at this postcode. The average speed displayed is based on the download speeds of at least 50% of customers at peak time (8pm to 10pm). Fibre/cable services at the postcode are subject to availability and may differ between properties within a postcode. Speeds can be affected by a range of technical and environmental factors. The speed at the property may be lower than that listed above. You can check the estimated speed and confirm availability to a property prior to purchasing on the broadband provider's website. Providers may increase charges. The information is provided and maintained by Decision Technologies Limited. **This is indicative only and based on a 2-person household with multiple devices and simultaneous usage. Broadband performance is affected by multiple factors including number of occupants and devices, simultaneous usage, router range etc. For more information speak to your broadband provider.
Map data ©OpenStreetMap contributors.
