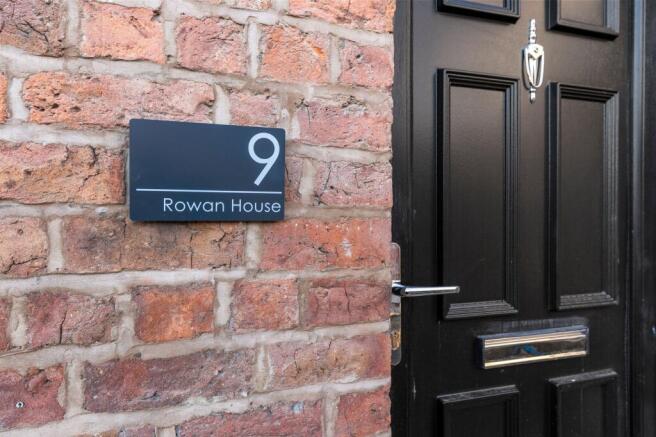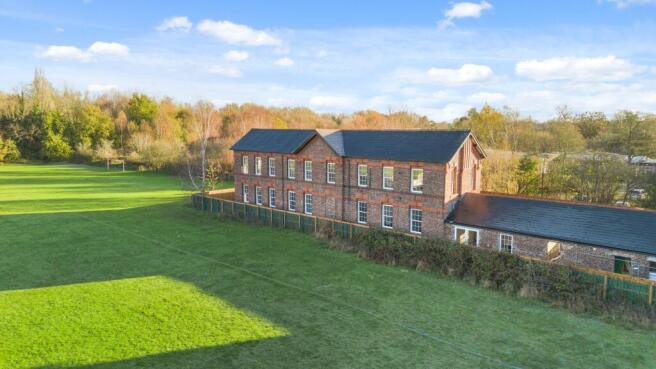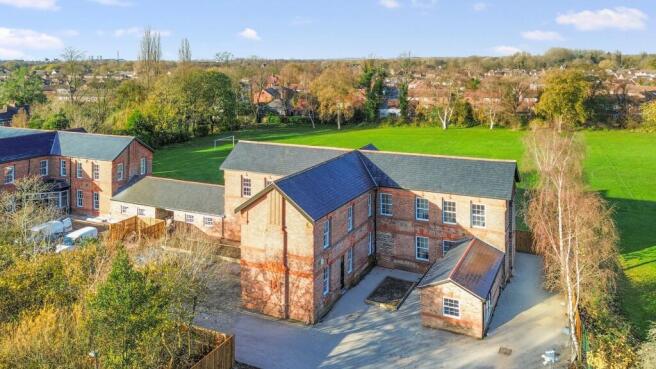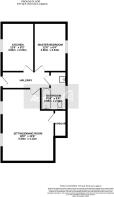
1 bedroom apartment for sale
Padgate, Warrington, WA1

- PROPERTY TYPE
Apartment
- BEDROOMS
1
- BATHROOMS
1
- SIZE
581 sq ft
54 sq m
Key features
- An incredible selection of apartments which have recently been converted to an exacting standard in this characterful Victorian building
- Formerly known as Padgate Business Centre, Rowan House has been recently converted to a luxury apartment scheme to create one of the areas most sought after new developments
- Apartment 9 is a ground floor apartment boasting its own private entrance, with a fitted kitchen, spacious lounge, one bedroom and handy storage cupboard
- It also has Gas central heating, underfloor heating, solid oak doors, LVT flooring and high quality fittings throughout
- A selection of apartments are available with one or two bedrooms and on the ground or first floor. All apartments are unique and have individual features taylored to that apartment
- Located off Green Lane, the properties are accessed through a gated entrance and Rowan House has a lovely rear aspect with views over the playing fields
- All apartments have two allocated parking spaces, EV charging and plentiful visitors parking
- Phase 2 will be Maple House a near identical building to Rowan House with 6 similar apartments, Beech House will be phase 3 of the development and will hopefully house a further 7 units (STP)
Description
Rowan House, Padgate Park – Luxury Victorian Apartments by Evans Construction
Introducing Rowan House at Padgate Park, a stunning collection of six brand-new, luxury apartments within a beautifully converted Victorian building. Steeped in history and character, each apartment has been thoughtfully designed to combine period features with contemporary finishes, creating a unique and sophisticated living environment.
Originally constructed in 1880 as part of the Padgate Industrial School, these buildings were later used as offices and are now being transformed into exceptional residences. Rowan House offers a mix of one- and two-bedroom apartments on the ground and first floors, each meticulously refurbished to the highest internal and external specifications.
The apartments retain many original features while providing modern comforts and peace of mind with a range of warranties. Interiors are spacious, with open-plan layouts that maximize light and flow, complemented by private outdoor spaces where available.
The development is accessed via a gated entrance off Green Lane, offering security and exclusivity. Each apartment benefits from two allocated parking spaces with EV charging, ample visitor parking, and thoughtfully landscaped surroundings.
Rowan House is part of a growing luxury residential enclave. Phase 2, Maple House, is under construction and will provide an additional six high-spec apartments, while Beech House has planning permission pending for seven further units, creating a prestigious and exclusive community in a highly sought-after location.
Apartment 9 is a beautifully presented ground-floor residence set within the historic Rowan House, offering 581 sq ft of thoughtfully designed living space. With 3-metre-high ceilings and its own entrance doorway, this apartment feels bright, spacious, and refined—perfectly combining contemporary luxury with the building’s elegant period character.
Inside, the property features a generous double bedroom and a stylish modern family bathroom. The apartment benefits from its own private front door, leading into an internal hallway that provides access to all rooms. The Wren kitchen, complete with sleek quartz worktops, complements the spacious open-plan lounge and dining area—an inviting environment ideal for everyday living and entertaining.
Victorian sash-style windows honour the property’s heritage while bringing an abundance of natural light throughout. Comfort is assured with underfloor heating in every room and a gas central heating boiler offered with a 10-year warranty. High-quality finishes include solid oak internal doors, luxury LVT flooring, and premium carpets, ensuring a polished and contemporary feel.
Externally, Apartment 9 benefits from two allocated parking spaces, along with access to communal bin and bike storage. Offering a harmonious blend of historic charm, modern design, and practical features, this home represents a rare opportunity to secure a luxury apartment within this truly unique development.
Parking - Allocated parking
- COUNCIL TAXA payment made to your local authority in order to pay for local services like schools, libraries, and refuse collection. The amount you pay depends on the value of the property.Read more about council Tax in our glossary page.
- Ask agent
- PARKINGDetails of how and where vehicles can be parked, and any associated costs.Read more about parking in our glossary page.
- Off street
- GARDENA property has access to an outdoor space, which could be private or shared.
- Ask agent
- ACCESSIBILITYHow a property has been adapted to meet the needs of vulnerable or disabled individuals.Read more about accessibility in our glossary page.
- Ask agent
Energy performance certificate - ask agent
Padgate, Warrington, WA1
Add an important place to see how long it'd take to get there from our property listings.
__mins driving to your place
Get an instant, personalised result:
- Show sellers you’re serious
- Secure viewings faster with agents
- No impact on your credit score

Your mortgage
Notes
Staying secure when looking for property
Ensure you're up to date with our latest advice on how to avoid fraud or scams when looking for property online.
Visit our security centre to find out moreDisclaimer - Property reference c1a30547-8704-452d-a889-7a771509cc95. The information displayed about this property comprises a property advertisement. Rightmove.co.uk makes no warranty as to the accuracy or completeness of the advertisement or any linked or associated information, and Rightmove has no control over the content. This property advertisement does not constitute property particulars. The information is provided and maintained by Ashtons Estate Agency, Warrington. Please contact the selling agent or developer directly to obtain any information which may be available under the terms of The Energy Performance of Buildings (Certificates and Inspections) (England and Wales) Regulations 2007 or the Home Report if in relation to a residential property in Scotland.
*This is the average speed from the provider with the fastest broadband package available at this postcode. The average speed displayed is based on the download speeds of at least 50% of customers at peak time (8pm to 10pm). Fibre/cable services at the postcode are subject to availability and may differ between properties within a postcode. Speeds can be affected by a range of technical and environmental factors. The speed at the property may be lower than that listed above. You can check the estimated speed and confirm availability to a property prior to purchasing on the broadband provider's website. Providers may increase charges. The information is provided and maintained by Decision Technologies Limited. **This is indicative only and based on a 2-person household with multiple devices and simultaneous usage. Broadband performance is affected by multiple factors including number of occupants and devices, simultaneous usage, router range etc. For more information speak to your broadband provider.
Map data ©OpenStreetMap contributors.





