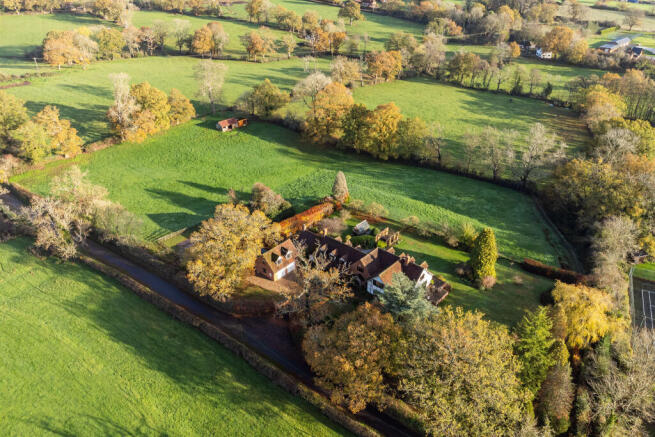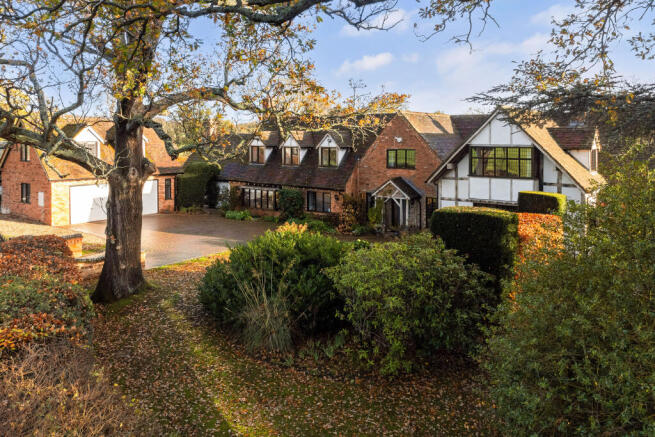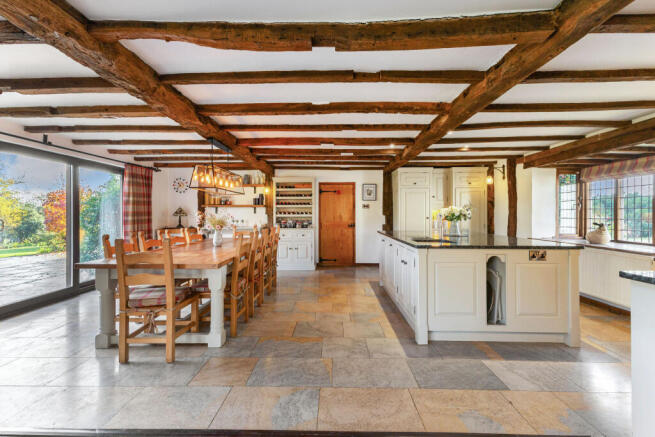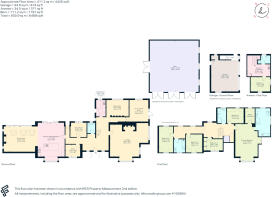
Forde Hall Lane, Ullenhall, B95

- PROPERTY TYPE
Detached
- BEDROOMS
6
- BATHROOMS
3
- SIZE
4,797 sq ft
446 sq m
- TENUREDescribes how you own a property. There are different types of tenure - freehold, leasehold, and commonhold.Read more about tenure in our glossary page.
Freehold
Key features
- Kitchen/Breakfast/family room
- Lounge
- Sitting room
- Dining room
- Study
- Gym/Games Room
- Utility
- Cloakroom
- Principal bedroom with walk-in wardrobe and ensuite bathroom. Four further bedrooms
- Two further bathrooms
Description
standard, the home showcases a fine balance of
craftsmanship and design. Extensive glazing, allows
for a seamless relationship between the interiors and
the landscape. Complemented by a detached double
garage with one bedroom annexe over. Within the paddock
are two field shelters and a large barn suitable for
stabling with a secure gated access.
This superb property is entered via a solid oak front
door leading into the hallway with stone flooring, an
oak staircase and an abundance of oak beams &
character. The lounge, dining room, office, gym, sitting
room, cloakroom, kitchen and utility room all lead off the
hallway via oak feature doors. The dual aspect lounge
has a large inglenook fireplace with a wood burning
stove and impressive exposed oak timber ceilings. There
is a formal featured dining room with views to the rear
garden. The hub of the house has an impressive and
spacious open plan kitchen, with a large breakfast table
area and vaulted family room containing a large thermocirculation
log burner.
The kitchen has bespoke solid wood painted units, a
pantry cupboard, wine rack unit and butchers block. The
kitchen contains a large granite island containing a twin
sink with a hot tap, integrated combi microwave-oven,
freezer, dishwasher and large storage cupboards. There
is a Range cooker which has two ovens and five ceramic
hobs.
First Floor:- The generous principal bedroom suite
includes a walk-in wardrobe room and ensuite. The
large ensuite contains a double bath, shower cubicle,
toilet & bidet and wall hung sink unit. Four further
double bedrooms are serviced by a shower room and
family bathroom. All the bedrooms enjoy commanding
panoramic views over the surrounding countryside. In
addition to the main house, there is an independent
annexe above the double garage. This has a sitting
room, double bedroom and shower room, making it ideal
ancillary accommodation.
Key Features
• Substantial detached home
• In over 3.8 acres
• Striking glass elevations maximising views
• Large open-plan kitchen/breakfast room
• Vaulted family room
• Lounge
• Dining room
• Sitting room
• Gym
• Five spacious double bedrooms
• Three bathrooms
• One bedroom annexe with living room and showerroom
• Double garage with electric doors
Outside
The property has delightfully landscaped gardens which include mature trees and herbaceous borders, feature kitchen garden containing raised beds, a south facing sun terrace, and second terraced area with a vine covered pergola and water feature. There are two log stores.
A wrought iron fence borders the formal garden. The paddock, has two field shelters and a separate gated access off the lane. A large barn sits between the house and the paddock. This timber framed building has a large concrete standing area, and can be used for a variety of leisure purposes including stabling. Grounds amount to over 3.8 acres in total.
Situation
The popular village of Ullenhall is regarded as an outstanding location in which to reside, set amongst greenbelt countryside, yet well placed for easy access to the M42, M40 and M5, as well as Birmingham International Railway Station, Airport and the NEC. Ullenhall is a village settlement and one of the old clearings made in the Forest of Arden. The village has an active village hall and play group. The old and historic market town of Henley in Arden is about two miles distant and offers a wide range of shops and restaurants, together with regular bus and train services, secondary and junior and infant schools. There are also churches of various denominations and sporting and recreational organisations.
Property Ref Number:
HAM-61964Additional Information
The house, the garage and the Barn areas have
external security lighting. The house has a modern
monitored ,cell phone controllable alarm system. The
Wi-Fi connection is fibre to the door providing fast
connectivity. The house has a hive network providing
good Wi-Fi coverage.
Services: Mains electricity, water and drainage are
connected to the property. The house has oil fired
central heating.
Local Authority:- Stratford on Avon District Council.
Council tax band H.
Brochures
Brochure- COUNCIL TAXA payment made to your local authority in order to pay for local services like schools, libraries, and refuse collection. The amount you pay depends on the value of the property.Read more about council Tax in our glossary page.
- Band: H
- PARKINGDetails of how and where vehicles can be parked, and any associated costs.Read more about parking in our glossary page.
- Off street
- GARDENA property has access to an outdoor space, which could be private or shared.
- Private garden
- ACCESSIBILITYHow a property has been adapted to meet the needs of vulnerable or disabled individuals.Read more about accessibility in our glossary page.
- Ask agent
Forde Hall Lane, Ullenhall, B95
Add an important place to see how long it'd take to get there from our property listings.
__mins driving to your place
Get an instant, personalised result:
- Show sellers you’re serious
- Secure viewings faster with agents
- No impact on your credit score


Your mortgage
Notes
Staying secure when looking for property
Ensure you're up to date with our latest advice on how to avoid fraud or scams when looking for property online.
Visit our security centre to find out moreDisclaimer - Property reference a1nQ500000Uva2MIAR. The information displayed about this property comprises a property advertisement. Rightmove.co.uk makes no warranty as to the accuracy or completeness of the advertisement or any linked or associated information, and Rightmove has no control over the content. This property advertisement does not constitute property particulars. The information is provided and maintained by Hamptons, Stratford-upon-Avon. Please contact the selling agent or developer directly to obtain any information which may be available under the terms of The Energy Performance of Buildings (Certificates and Inspections) (England and Wales) Regulations 2007 or the Home Report if in relation to a residential property in Scotland.
*This is the average speed from the provider with the fastest broadband package available at this postcode. The average speed displayed is based on the download speeds of at least 50% of customers at peak time (8pm to 10pm). Fibre/cable services at the postcode are subject to availability and may differ between properties within a postcode. Speeds can be affected by a range of technical and environmental factors. The speed at the property may be lower than that listed above. You can check the estimated speed and confirm availability to a property prior to purchasing on the broadband provider's website. Providers may increase charges. The information is provided and maintained by Decision Technologies Limited. **This is indicative only and based on a 2-person household with multiple devices and simultaneous usage. Broadband performance is affected by multiple factors including number of occupants and devices, simultaneous usage, router range etc. For more information speak to your broadband provider.
Map data ©OpenStreetMap contributors.





