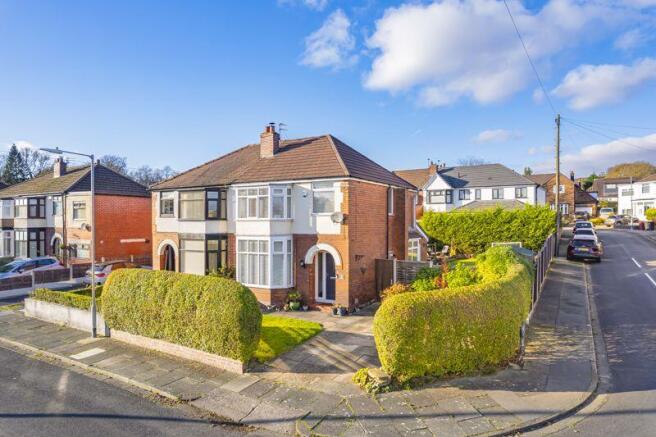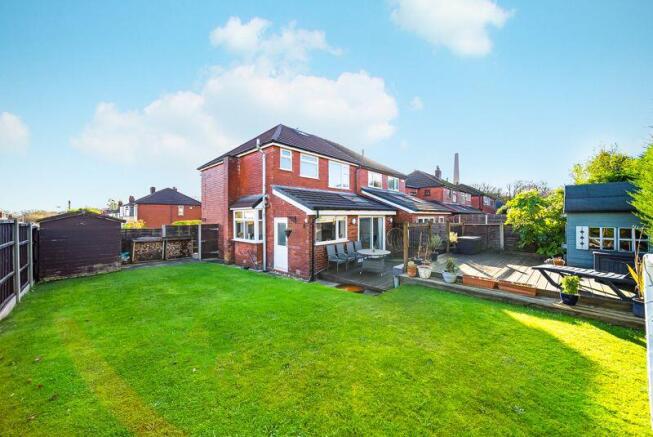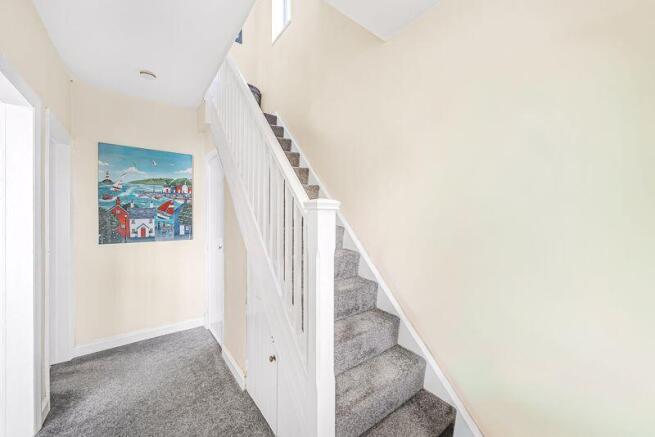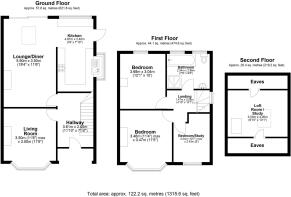Jesmond Road, Smithills

- PROPERTY TYPE
Semi-Detached
- BEDROOMS
3
- BATHROOMS
1
- SIZE
Ask agent
Key features
- Traditional Semi-Detached Property
- Occupying a Prime Position Within Highly Desirable Residential Location
- Close to Local Beauty Spots, Including Moss Bank Park, Smithills Country Park & the Barrow Bridge Conservation Area
- Extended Accommodation Creating Superb Open Plan Kitchen/Diner/Family Room
- Three Bright Bedrooms Plus Flexible Converted Loft Room
- Substantial Corner Plot with Wrap-Around Gardens & Driveway Parking Facilities
- Huge Potential to Extend Subject to Necessary Approvals
- Early Viewing Highly Recommended
Description
The wider location is a real delight, situated just off Smithills Dean Road within one of the area's most highly sought-after suburbs. Picturesque countryside and a number of local beauty spots are within close proximity, yet one remains very conveniently located for all of the necessities of daily life. Plentiful shops and amenities can be found within a few minutes' drive in the surrounding districts of Astley Bridge, Heaton or Halliwell, and the property is also only a short drive out of the bustling town centre of Bolton, with its abundance of high street stores, bars and eateries, as well as excellent transport connections. A further point of note is the highly regarded schools at all levels available locally, in particular Smithills School, which is virtually on the doorstep – always an important consideration with any family home of this type.
After a busy day, residents can take full advantage of the proximity to the picturesque conservation area of Barrow Bridge, Smithills Country Park, with over 2,000 acres of moorland, woodland and farmland, or the delightful, family-friendly Moss Bank Park, perhaps enjoying a stroll with the dogs around its own circa 84 acres to relax away the stresses of the day.
Internally, the property offers over 1,300 square feet of beautifully presented accommodation, filled with natural light and a warm, inviting ambience. Entering via the entrance hall with its staircase to the first floor, one discovers an 11' front-facing dining room and a 19' open plan lounge / dining room / kitchen area. The lounge enjoys a feature bay window to the front and a cosy log burner, whilst the open plan living space benefits from patio doors leading onto the rear garden. The kitchen has been thoughtfully designed, fitted with a range of contemporary wall and base units, contrasting work surfaces, and integrated appliances including an electric oven, halogen hob and overhead extractor canopy.
Up on the first floor, the good-sized landing provides access to three bright bedrooms – two doubles and a single – as well as the sleek bathroom, fitted with a modern four-piece suite in white, comprising WC, wash hand basin, bath and walk-in shower. The property benefits from uPVC double glazed windows and a gas central heating system, including a modern combination boiler.
A further highlight of the home is the fully decorated loft room, which provides excellent additional space and versatility. Finished with laminate flooring, multiple power sockets, and inset spotlights, it offers a bright and practical environment, enhanced by a Velux window that floods the room with natural light. Thoughtful touches include doored eaves storage to both sides, ensuring the space remains uncluttered and functional, ideal for use as a home office, hobby room, or occasional guest accommodation.
Externally, the side and rear garden are laid mainly to lawn with an inviting decked area easily accessible from the patio doors – ideal for alfresco dining on warm evenings – and enjoy an excellent degree of privacy. To the front of the property, off-road parking facilities are provided on the paved driveway and there is also another private lawned area.
It is rare for such a beautifully finished home with potential to extend further to come available in such a desirable area, so we would highly recommend a swift appointment to view to avoid disappointment.
- Tenure: Leasehold
- Lease Term: 990 years from 12th May, 1950
- Years Remaining on Lease: 915
- Ground Rent Payable: £6.00 p.a.
- Council Tax: Band D
Brochures
Property BrochureFull Details- COUNCIL TAXA payment made to your local authority in order to pay for local services like schools, libraries, and refuse collection. The amount you pay depends on the value of the property.Read more about council Tax in our glossary page.
- Band: D
- PARKINGDetails of how and where vehicles can be parked, and any associated costs.Read more about parking in our glossary page.
- Yes
- GARDENA property has access to an outdoor space, which could be private or shared.
- Yes
- ACCESSIBILITYHow a property has been adapted to meet the needs of vulnerable or disabled individuals.Read more about accessibility in our glossary page.
- Ask agent
Jesmond Road, Smithills
Add an important place to see how long it'd take to get there from our property listings.
__mins driving to your place
Get an instant, personalised result:
- Show sellers you’re serious
- Secure viewings faster with agents
- No impact on your credit score
Your mortgage
Notes
Staying secure when looking for property
Ensure you're up to date with our latest advice on how to avoid fraud or scams when looking for property online.
Visit our security centre to find out moreDisclaimer - Property reference 12774504. The information displayed about this property comprises a property advertisement. Rightmove.co.uk makes no warranty as to the accuracy or completeness of the advertisement or any linked or associated information, and Rightmove has no control over the content. This property advertisement does not constitute property particulars. The information is provided and maintained by Redpath Leach Estate Agents, Bolton. Please contact the selling agent or developer directly to obtain any information which may be available under the terms of The Energy Performance of Buildings (Certificates and Inspections) (England and Wales) Regulations 2007 or the Home Report if in relation to a residential property in Scotland.
*This is the average speed from the provider with the fastest broadband package available at this postcode. The average speed displayed is based on the download speeds of at least 50% of customers at peak time (8pm to 10pm). Fibre/cable services at the postcode are subject to availability and may differ between properties within a postcode. Speeds can be affected by a range of technical and environmental factors. The speed at the property may be lower than that listed above. You can check the estimated speed and confirm availability to a property prior to purchasing on the broadband provider's website. Providers may increase charges. The information is provided and maintained by Decision Technologies Limited. **This is indicative only and based on a 2-person household with multiple devices and simultaneous usage. Broadband performance is affected by multiple factors including number of occupants and devices, simultaneous usage, router range etc. For more information speak to your broadband provider.
Map data ©OpenStreetMap contributors.




