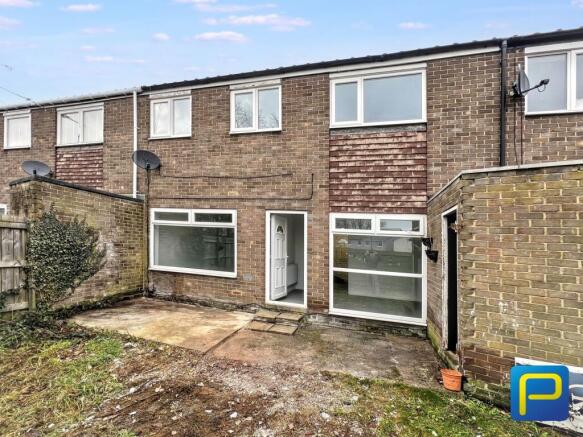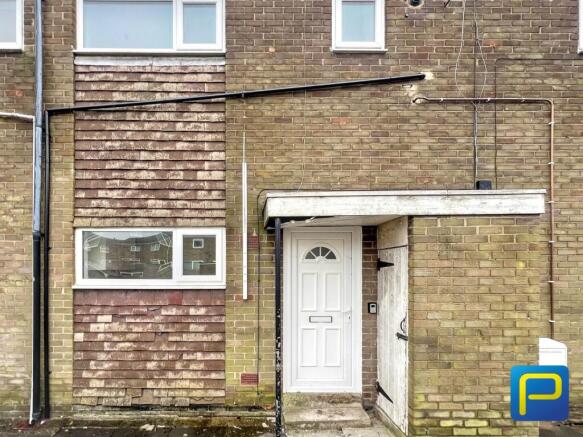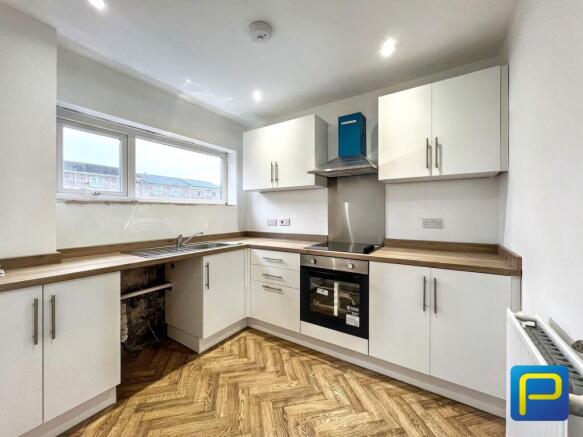3 bedroom terraced house for sale
Fordmoss Walk, West Denton, Newcastle upon Tyne, Tyne and Wear, NE5 2RQ

- PROPERTY TYPE
Terraced
- BEDROOMS
3
- BATHROOMS
1
- SIZE
Ask agent
- TENUREDescribes how you own a property. There are different types of tenure - freehold, leasehold, and commonhold.Read more about tenure in our glossary page.
Freehold
Description
Fordmoss Walk enjoys a convenient position with a wide range of everyday amenities located nearby. Local shops, convenience stores and supermarkets are within easy reach, while several GP surgeries and healthcare facilities serve the surrounding community. Families will appreciate the good choice of schools in the area, catering for both primary and secondary age groups. The estate also benefits from green spaces, walking areas and recreational spots close by.
Transport links are excellent, with regular bus services providing direct routes into Newcastle City Centre and neighbouring districts. The A1 and A69 road networks are easily accessible, offering quick connections across the North East. Newcastle Central Station—providing national rail services—is reachable via public transport or a short drive, while Newcastle International Airport is approximately 10–15 minutes away by car, making the location ideal for commuters and travellers alike.
LOCAL AMENITIES & TRANSPORT
The property is well-located within walking distance of local shops, convenience stores and schools. Several GP surgeries and healthcare facilities are also nearby. Public transport links are excellent, with regular bus services providing direct routes to Newcastle City Centre. The A1 and A69 road networks are easily accessible, and Newcastle Central Station offers national rail services within easy reach. Newcastle International Airport is only around 10–15 minutes away by car.
SUMMARY
A fully refurbished three-bedroom family home with spacious rooms, modern fittings, private garden and fantastic transport links. With the added advantage of an ongoing tenancy until March 2025, the property is ideal for investors seeking immediate rental income or buyers seeking a move-in-ready home.
Council Tax Band: A
Tenure: Freehold
Exterior of Property
A brick-built mid-terraced home benefiting from large rear-facing windows that fill the main living areas with natural light. The property also offers rear access via the garden.
Kitchen
A newly refurbished modern kitchen fitted with white gloss wall and base units, wood-effect worktops, integrated oven, ceramic hob and stainless-steel extractor hood. Contemporary herringbone flooring and a large window enhance the room with style and generous natural light. There is space for under-counter appliances such as a washing machine or dishwasher, as well as additional freestanding storage if desired.
Dining Room / Second Reception Room
This light and airy room benefits from floor-to-ceiling windows that allow excellent natural light and attractive garden views. Freshly carpeted and decorated, the room offers fantastic flexibility and can accommodate a 4–6 seat dining table, sideboard or dining storage. It also lends itself well to use as a home office, playroom or cosy snug.
Lounge (Front Reception Room)
A spacious and well-lit reception room with a large window overlooking the rear garden. Newly fitted grey carpet and neutral walls create a modern and versatile living area suitable for a large sofa or corner suite, coffee table, TV/media unit and additional occasional furniture.
Bedroom One (Double Bedroom)
A bright and generously sized double bedroom with new grey carpet and neutral décor. The room comfortably accommodates a double bed, two bedside tables, a double wardrobe and either a dressing table or desk
Bathroom
A fully refurbished modern bathroom featuring stylish grey marble-effect wall panels and a white suite comprising a bath with overhead shower, glass shower screen and pedestal wash basin. A long frosted window provides excellent natural light while maintaining privacy. There is space for a small storage unit, shelving, laundry basket and towel or toiletry storage.
Bedroom Two (Double Bedroom)
Another well-proportioned double bedroom, newly carpeted and tastefully decorated. There is ample space for a double bed, bedside tables, wardrobe and additional storage or a study desk.
Bedroom Three (Single Bedroom / Office)
A long single bedroom offering excellent versatility. Ideal as a single bedroom with space for a single bed, bedside cabinet and wardrobe or chest of drawers, it also works perfectly as a dedicated home office with room for a desk and office chair.
Rear Garden
An enclosed private garden with a mix of patio and lawn areas, ideal for outdoor seating, storage or further landscaping. The space is fully fenced, offering privacy and security.
Brochures
Brochure- COUNCIL TAXA payment made to your local authority in order to pay for local services like schools, libraries, and refuse collection. The amount you pay depends on the value of the property.Read more about council Tax in our glossary page.
- Band: A
- PARKINGDetails of how and where vehicles can be parked, and any associated costs.Read more about parking in our glossary page.
- Allocated
- GARDENA property has access to an outdoor space, which could be private or shared.
- Yes
- ACCESSIBILITYHow a property has been adapted to meet the needs of vulnerable or disabled individuals.Read more about accessibility in our glossary page.
- Ask agent
Fordmoss Walk, West Denton, Newcastle upon Tyne, Tyne and Wear, NE5 2RQ
Add an important place to see how long it'd take to get there from our property listings.
__mins driving to your place
Get an instant, personalised result:
- Show sellers you’re serious
- Secure viewings faster with agents
- No impact on your credit score

Your mortgage
Notes
Staying secure when looking for property
Ensure you're up to date with our latest advice on how to avoid fraud or scams when looking for property online.
Visit our security centre to find out moreDisclaimer - Property reference 473744. The information displayed about this property comprises a property advertisement. Rightmove.co.uk makes no warranty as to the accuracy or completeness of the advertisement or any linked or associated information, and Rightmove has no control over the content. This property advertisement does not constitute property particulars. The information is provided and maintained by Pattinson Estate Agents, West Road. Please contact the selling agent or developer directly to obtain any information which may be available under the terms of The Energy Performance of Buildings (Certificates and Inspections) (England and Wales) Regulations 2007 or the Home Report if in relation to a residential property in Scotland.
*This is the average speed from the provider with the fastest broadband package available at this postcode. The average speed displayed is based on the download speeds of at least 50% of customers at peak time (8pm to 10pm). Fibre/cable services at the postcode are subject to availability and may differ between properties within a postcode. Speeds can be affected by a range of technical and environmental factors. The speed at the property may be lower than that listed above. You can check the estimated speed and confirm availability to a property prior to purchasing on the broadband provider's website. Providers may increase charges. The information is provided and maintained by Decision Technologies Limited. **This is indicative only and based on a 2-person household with multiple devices and simultaneous usage. Broadband performance is affected by multiple factors including number of occupants and devices, simultaneous usage, router range etc. For more information speak to your broadband provider.
Map data ©OpenStreetMap contributors.



