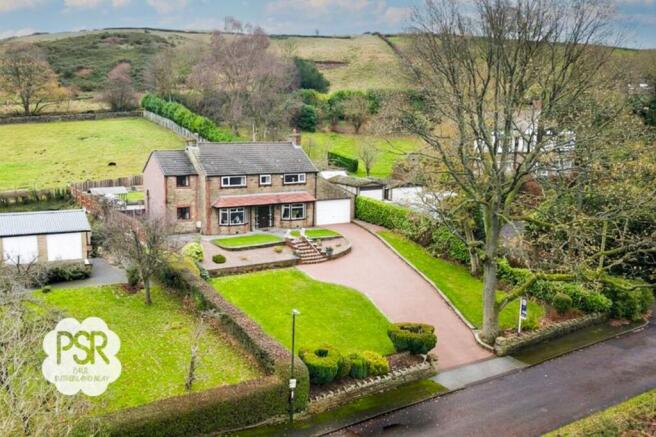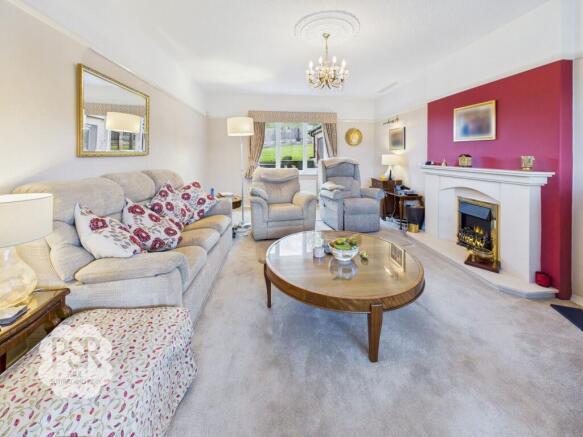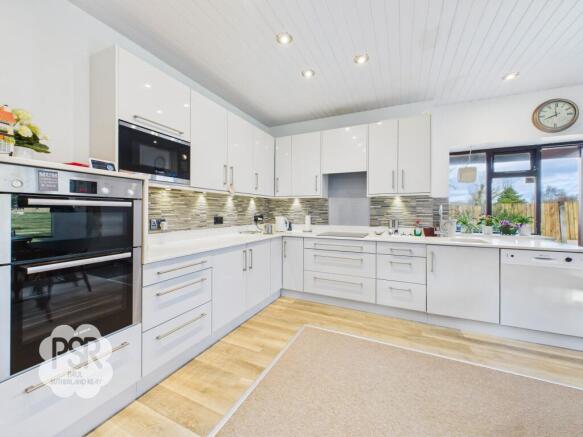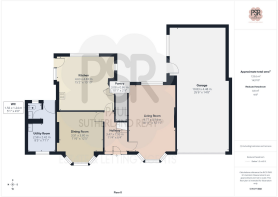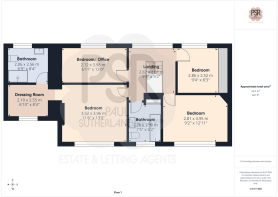
Woodbourne Road, New Mills, SK22

- PROPERTY TYPE
Detached
- BEDROOMS
4
- BATHROOMS
3
- SIZE
1,636 sq ft
152 sq m
- TENUREDescribes how you own a property. There are different types of tenure - freehold, leasehold, and commonhold.Read more about tenure in our glossary page.
Freehold
Key features
- Two Storey, Four Bedroom, Detached House
- Large Driveway Suitable Eight Vehicles
- Garage Suitable For Three Vehicles
- Quiet Cul-De-Sac Location
- Expansive Rear Garden With Summerhouse And Greenhouse
- Modern Kitchen with Integrated Appliances
- Stunning Views Over New Mills
- Close to Town Centre And Primary School
- Excellent Transport Links
- EPC Rating E/ Doubled Glazing/ Gas Central Heating
Description
Step inside to appreciate the spacious and practical two-story layout. The interiors are defined by generous proportions, including three spacious double bedrooms and a flexible ground floor boasting two dedicated reception rooms for both formal and informal living. The modern kitchen is designed for efficiency and style, fitted with integrated appliances. Comfort is guaranteed year-round with gas central heating and double glazing (EPC rated E).
The curb appeal is immediately striking. A recently laid resin driveway provides ample off-road parking and leads to a substantial three-vehicle capacity garage. The entrance is graced by an elegant Indian Stone pathway and a majestic oak tree, setting a tone of character and sophistication. The rear garden is an expansive, tiered oasis, meticulously designed for both functionality and beauty, featuring a charming summerhouse and greenhouse set against a backdrop of natural splendour.
Locationally, the residence offers exceptional practicality. It is situated conveniently close to the town centre, a reputable primary school, and benefits from efficient, direct transport links to Manchester, ensuring an effortless balance between peaceful living and city accessibility.
EPC Rating: E
Entrance Hallway
3.47m x 1.95m
Wooden front door, with full height double glazed windows to the side, elegant stair case with dark wood handrails and glass balustrades, original picture rails, carpeted flooring, ceiling pendant light and double radiator.
Lounge
5.77m x 3.94m
Large hardwood double glazed bay window looking over the front elevation, and a double glazed uPVC window looking over the garden to the rear elevation. Real flame electric fire set into a feature marble fireplace wit marble hearth, two double radiators, ceiling rose with the a pendant light fitting, coving, two wall mounted picture lights, original picture rail and carpeted flooring.
Dining Room
3.51m x 3.8m
Double glazed hardwood bay window to the front elevation, tiled fireplace with the real flame electric fire, ceiling pendant light, double radiator, original picture rail and carpeted flooring.
Kitchen
4.63m x 4.83m
Double glazed uPVC window to the rear elevation with a further double glazed timber window and door leading onto the patio area. Matching grey high gloss wall units and white high gloss base units with the Onyx worktop with drainer, one and a half sink with a contemporary chrome mixer tap with dual function filtered water, tilled splashbacks. Four ring induction hob, integrated double oven and grill, microwave, dishwasher and fridge freezer. Space for table and chairs. Flooring is a part LVT light wood effect and part carpeted, a double and a single radiator, ceiling recess lights and a door leading into the pantry.
Pantry
3.08m x 0.86m
Double glazed uPVC window with privacy glass to the rear elevation, multiple wooden shelves for storage.
Utility Room
2.58m x 2.42m
Double glazed uPVC window to the front elevation, black tiled floor, double radiator, white wall units, black laminate worktop positioned over dedicated spaces for a washing machine, tumble dryer, and fridge freezer, traditional Belfast sink with a traditional chrome mixer tap over, the room also efficiently accommodates a recently fitted Bosch Worcester boiler. Further enhancing its utility, the space includes a dedicated area for hanging coats and outdoor clothing, complete with a handy Victorian style clothes airer.
Downstairs WC
1.56m x 1.24m
Double glazed uPVC window with privacy glass to the rear elevation, white low level push flush WC, Vanity sink with sink with mixer tap over and tiled flooring.
Stairway/Landing
2.82m x 2.81m
Large double glazed uPVC window over looking the garden and fields beyond, stairs from ground floor featuring a dark wooden handrail, with full glass balustrade, radiator, ceiling pendant light, picture rail and carpeted flooring.
Bedroom One
3.52m x 3.96m
Double glazed uPVC window to the front elevation with views out towards Manchester Airport, fully fitted bedroom suite including wardrobes, drawers, dressing table and bed side tables. Wall mounted bed side lights, ceiling mounted light fitting, original picture rail and a double radiator and carpeted flooring.
Bedroom One Dressing Room
2.1m x 2.55m
Double glazed uPVC window to the front elevation, access to a separate loft space, carpeted flooring, double radiator and access into the en-suite shower room.
Bedroom One En Suite
2.06m x 2.56m
Double glazed uPVC window with privacy glass to the rear elevation, walk in shower cubicle with a chrome rain mixer shower, low level push flush WC, large Vanity sink with chrome mixer tap over and storage below, part tiled walls, carpeted flooring, extractor fan, recess ceiling lights, and a radiator with space for drying towels.
Bedroom Two
2.81m x 3.95m
Double glazed uPVC window to the front elevation, picture rail, ceiling pendant light fitting, double radiator and carpeted flooring.
Bedroom Three
2.86m x 2.52m
Double glazed timber window to the rear elevation, three fitted wardrobes, single radiator, pendant light fitting, original picture rail and carpeted flooring.
Office / Bedroom Four
2.12m x 3.98m
Double glazed timber window to the rear elevation, single fitted wardrobe, picture rail, carpeted flooring and radiator.
Bathroom
2.28m x 1.9m
Double glazed uPVC window to the rear elevation, white bathroom suite comprising tiled paneled bath with chrome shower over, low level push flush WC, Vanity sink with mixer tap over and storage below, fully tiled walls and floor, large storage cupboard and radiator.
Garage
10.83m x 4.48m
This well-equipped garage with remote controlled electric up and over door, grey vinyl workshop style flooring, built-in storage, and a dedicated tool rack. It includes a workbench mounted to the wall and ceiling, illuminated by button-activated LED strip lights. A rear door and window leading onto the rear patio area.
Front Garden
The property is approached via a recently laid resin driveway that offers ample off-road parking. To the left, a well-maintained lawn bordered by a low stone wall leads the eye toward stone and brick steps, flanked by two decorative stone lions, which ascend to the main entrance. At the top of the steps, the pathway transitions to Indian Stone flags, creating a welcoming and elegant approach to the home. A mature, well-trimmed hedge encloses the property, providing privacy and a verdant backdrop against the gently undulating landscape. As you enter the grounds, a majestic oak tree stands proudly, offering a striking first impression.
Rear Garden
The rear garden is thoughtfully arranged over three beautifully defined tiers, each offering its own distinctive charm. The lower level boasts an attractive Indian Stone–flagged patio complete with a canopy, while also providing convenient access to the garage. From here, steps lead to the middle tier, a generous flagged terrace that accommodates both the summerhouse and greenhouse. A final set of steps ascends to the top tier, where a neatly lawned area is complemented by decorative pebble features and enclosed by a secure fenced boundary.
- COUNCIL TAXA payment made to your local authority in order to pay for local services like schools, libraries, and refuse collection. The amount you pay depends on the value of the property.Read more about council Tax in our glossary page.
- Band: F
- PARKINGDetails of how and where vehicles can be parked, and any associated costs.Read more about parking in our glossary page.
- Yes
- GARDENA property has access to an outdoor space, which could be private or shared.
- Front garden,Rear garden
- ACCESSIBILITYHow a property has been adapted to meet the needs of vulnerable or disabled individuals.Read more about accessibility in our glossary page.
- Ask agent
Energy performance certificate - ask agent
Woodbourne Road, New Mills, SK22
Add an important place to see how long it'd take to get there from our property listings.
__mins driving to your place
Get an instant, personalised result:
- Show sellers you’re serious
- Secure viewings faster with agents
- No impact on your credit score
Your mortgage
Notes
Staying secure when looking for property
Ensure you're up to date with our latest advice on how to avoid fraud or scams when looking for property online.
Visit our security centre to find out moreDisclaimer - Property reference 6967f578-7d0f-4834-960e-551c54a19620. The information displayed about this property comprises a property advertisement. Rightmove.co.uk makes no warranty as to the accuracy or completeness of the advertisement or any linked or associated information, and Rightmove has no control over the content. This property advertisement does not constitute property particulars. The information is provided and maintained by PSR, New Mills. Please contact the selling agent or developer directly to obtain any information which may be available under the terms of The Energy Performance of Buildings (Certificates and Inspections) (England and Wales) Regulations 2007 or the Home Report if in relation to a residential property in Scotland.
*This is the average speed from the provider with the fastest broadband package available at this postcode. The average speed displayed is based on the download speeds of at least 50% of customers at peak time (8pm to 10pm). Fibre/cable services at the postcode are subject to availability and may differ between properties within a postcode. Speeds can be affected by a range of technical and environmental factors. The speed at the property may be lower than that listed above. You can check the estimated speed and confirm availability to a property prior to purchasing on the broadband provider's website. Providers may increase charges. The information is provided and maintained by Decision Technologies Limited. **This is indicative only and based on a 2-person household with multiple devices and simultaneous usage. Broadband performance is affected by multiple factors including number of occupants and devices, simultaneous usage, router range etc. For more information speak to your broadband provider.
Map data ©OpenStreetMap contributors.
