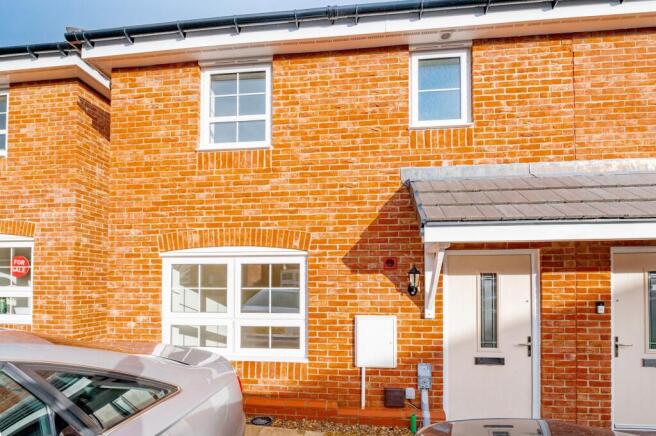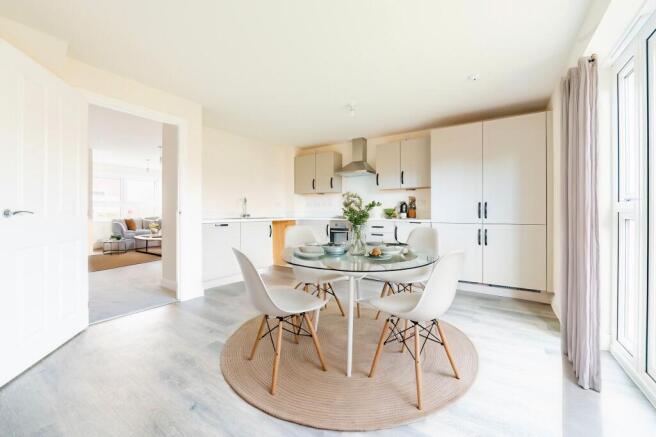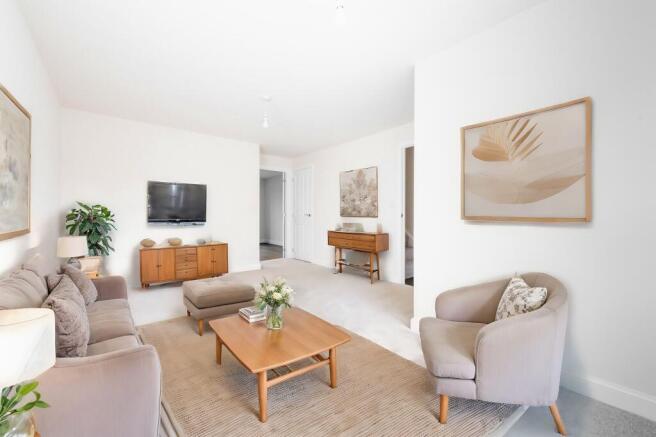
Juno Drive, Swaffham, PE37

Letting details
- Let available date:
- 31/01/2026
- Deposit:
- £1,384A deposit provides security for a landlord against damage, or unpaid rent by a tenant.Read more about deposit in our glossary page.
- Min. Tenancy:
- 12 months How long the landlord offers to let the property for.Read more about tenancy length in our glossary page.
- Let type:
- Long term
- Furnish type:
- Unfurnished
- Council Tax:
- Ask agent
- PROPERTY TYPE
Semi-Detached
- BEDROOMS
3
- BATHROOMS
2
- SIZE
Ask agent
Key features
- NO DEPOSIT OPTION
- New build
- Finished to a high standard throughout
- Well-presented spacious three bedrooms
- Well-maintained rear garden mainly laid to lawn
- Allocated off-road parking to the front of the property
- Modern en suite and family bathroom
- Well-equipped open-plan kitchen/diner with double doors to rear garden
- Spacious lounge with a front-facing window
- Available end of January!
Description
*NO DEPOSIT OPTION* This newly built semi-detached house offers contemporary living across two storeys, featuring three well-proportioned bedrooms, a spacious lounge, and a stylish open-plan kitchen diner perfect for modern lifestyles. The neatly landscaped rear garden provides an inviting outdoor space, while off-road parking adds convenience. Available end of January!
Location
Juno Drive is located in the charming market town of Swaffham, within the Breckland district of Norfolk. The property is well-placed for local amenities, including schools all within a mile. Healthcare facilities like Campingland Surgery and Swaffham Community Hospital are also nearby. The area offers excellent connectivity with gigabit broadband available and is supported by local transport links. Set in a peaceful residential neighbourhood, this location provides a balance of convenience and a sense of community.
Juno Drive, Swaffham
This beautifully presented property welcomes you into a hallway with a convenient WC and stairs leading to the first floor. To the left, the spacious lounge features a front-facing window that fills the room with natural light. It includes carpeted flooring, a handy storage cupboard, and a wide opening leading into the kitchen.
The modern open-plan kitchen and diner feature sleek wall and base units, offering ample storage for culinary essentials and creating a practical yet stylish layout. Integrated appliances, under-counter space for a dishwasher or washing machine, and contemporary finishes add to the room’s functionality and refined aesthetic. The vinyl flooring complements the contemporary design, and there’s ample room for dining furniture or an additional living area. Double doors lead out to the rear garden, creating a seamless flow between indoor and outdoor spaces.
Upstairs, the landing provides access to all rooms. The main bedroom offers comfortable accommodation, complete with a front-facing window that invites natural light and soft carpeted flooring. It also benefits from a built-in wardrobe and a stylish en suite shower room with a modern shower and WC. The second and third bedrooms overlook the rear garden, both with carpeted floors, with the third bedroom offering versatility for use as a study or nursery. The centrally located family bathroom is thoughtfully designed to meet all needs, featuring a bathtub with an overhead shower and a neat half-glass panel for practicality. The tiled wall above the bathtub adds a modern touch, while the WC ensure convenience for everyday use.
The rear garden is a private and well-maintained outdoor space, primarily laid to lawn, offering plenty of room for children to play or for easy upkeep. It also includes a dedicated patio area, perfect for outdoor furniture or entertaining, and a practical garden shed for additional storage. The property also benefits from allocated off-road parking to the front, adding convenience to its many features.
EPC Rating: B
Disclaimer
Minors and Brady and their representatives are not authorised to give assurances about the property, either on their own behalf or that of the landlord. We do not accept responsibility for any statements in these particulars, which do not form part of any offer or contract. All areas, measurements, and distances are approximate. Information provided—including text, photos, and plans—is for general guidance only and may not fully represent the property. It should not be assumed the property has all necessary planning permissions, building regulations, or other consents. Services, appliances, equipment, furniture, and fixtures have not been tested by Minors and Brady. Prospective tenants must carry out their own checks to confirm what is included in the tenancy and the condition of any items. The advertised availability date is subject to references and contract and may depend on another occupant vacating the property on time.
- COUNCIL TAXA payment made to your local authority in order to pay for local services like schools, libraries, and refuse collection. The amount you pay depends on the value of the property.Read more about council Tax in our glossary page.
- Ask agent
- PARKINGDetails of how and where vehicles can be parked, and any associated costs.Read more about parking in our glossary page.
- Yes
- GARDENA property has access to an outdoor space, which could be private or shared.
- Yes
- ACCESSIBILITYHow a property has been adapted to meet the needs of vulnerable or disabled individuals.Read more about accessibility in our glossary page.
- Ask agent
Energy performance certificate - ask agent
Juno Drive, Swaffham, PE37
Add an important place to see how long it'd take to get there from our property listings.
__mins driving to your place
Notes
Staying secure when looking for property
Ensure you're up to date with our latest advice on how to avoid fraud or scams when looking for property online.
Visit our security centre to find out moreDisclaimer - Property reference ac4524d9-3cb4-4ee0-838f-b48e88abbc90. The information displayed about this property comprises a property advertisement. Rightmove.co.uk makes no warranty as to the accuracy or completeness of the advertisement or any linked or associated information, and Rightmove has no control over the content. This property advertisement does not constitute property particulars. The information is provided and maintained by Minors & Brady, Wroxham. Please contact the selling agent or developer directly to obtain any information which may be available under the terms of The Energy Performance of Buildings (Certificates and Inspections) (England and Wales) Regulations 2007 or the Home Report if in relation to a residential property in Scotland.
*This is the average speed from the provider with the fastest broadband package available at this postcode. The average speed displayed is based on the download speeds of at least 50% of customers at peak time (8pm to 10pm). Fibre/cable services at the postcode are subject to availability and may differ between properties within a postcode. Speeds can be affected by a range of technical and environmental factors. The speed at the property may be lower than that listed above. You can check the estimated speed and confirm availability to a property prior to purchasing on the broadband provider's website. Providers may increase charges. The information is provided and maintained by Decision Technologies Limited. **This is indicative only and based on a 2-person household with multiple devices and simultaneous usage. Broadband performance is affected by multiple factors including number of occupants and devices, simultaneous usage, router range etc. For more information speak to your broadband provider.
Map data ©OpenStreetMap contributors.





