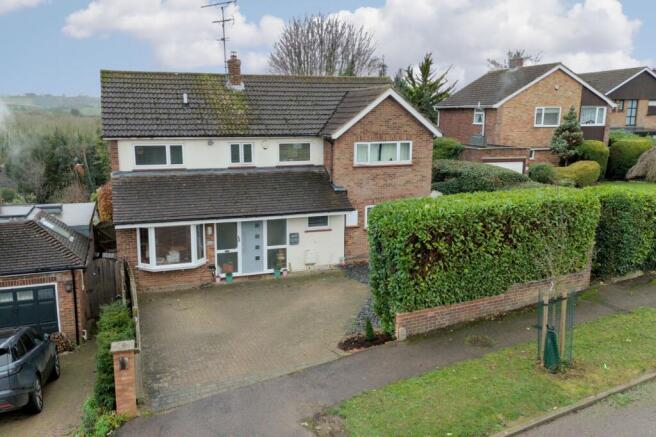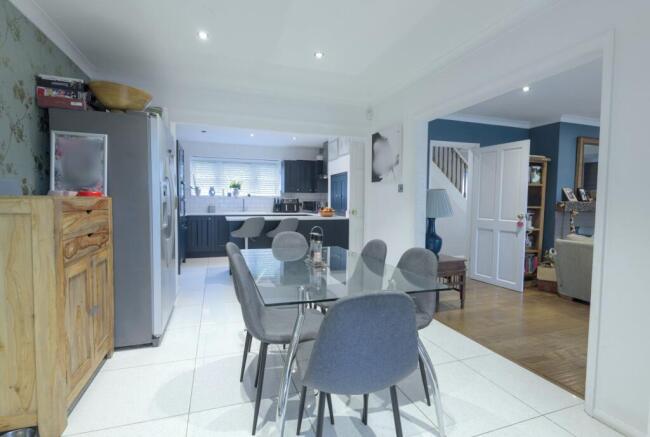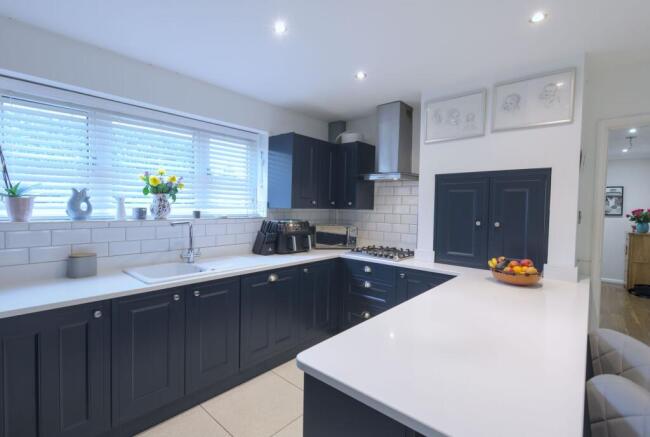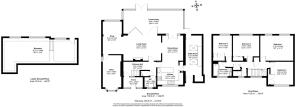
The Ridgeway, Hitchin, SG5

- PROPERTY TYPE
Detached
- BEDROOMS
4
- BATHROOMS
1
- SIZE
2,718 sq ft
253 sq m
- TENUREDescribes how you own a property. There are different types of tenure - freehold, leasehold, and commonhold.Read more about tenure in our glossary page.
Freehold
Key features
- Incredibly spacious property at 2,718 sqft
- Four double bedrooms
- Open-plan downstairs layout
- 35’ basement room
- Home office and large utility
- Large, south-facing garden
- Driveway with space for three vehicles
- 1.8 miles to Hitchin station
- NO ONWARD CHAIN
Description
Property Insight:
This four-bedroom detached family home is situated in the quiet and desirable location of The Ridgeway – a cul-de-sac just a short walk from all of Hitchin’s amenities with a raised vantage point and spectacular countryside views.
Stepping through the enclosed porch – perfect for coats, shoes and everyday essentials – the spacious entrance hall creates an immediate sense of warmth, with wooden flooring and soft neutral tones establishing the home’s calm and welcoming atmosphere. The downstairs has a superb flow, with a largely open-plan layout that lends itself perfectly to entertaining and family living.
Leading off from the entrance hall is the open plan kitchen/dining room. The kitchen is stylish and modern, featuring navy Shaker-style cabinetry with contrasting subway tile splashbacks, quartz worktops and floor tiles, all in crisp white. Integrated appliances include a gas hob with stainless steel wall-mounted hood, dishwasher and wall-mounted double electric ovens, and there is space for a fridge-freezer and dishwasher. The breakfast bar provides additional seating space – perfect for enjoying that first freshly brewed coffee of the day, well-earned glass of wine in the evening, or simply for friends to sit and chat whilst you prepare a meal. Leading off from the kitchen is an incredibly generous 21’ utility room with access to both the front and rear gardens – a fantastic asset, particularly if you are dealing with muddy dogs or children!
The dining area is open plan to the kitchen and has plenty of room for a large table and chairs. Glazed double doors lead out into the conservatory, introducing plenty of natural light to this already bright and airy space. It’s the perfect place to enjoy both meals with the family and entertaining guests. Continuing the sociable flow, the dining area runs semi-open plan into the sitting room, which in turn wraps around into a cosy snug. The sitting room offers a relaxed and elegant setting, with ample space for sofas and additional furniture, plus a feature fireplace with log burner – perfect for cosying up in front of on a winter’s evening.
Full-width bifold doors open into the 28ft conservatory, creating an expansive, light-filled backdrop to the rear of the home. With direct access to the raised decking area outside, this versatile space works beautifully as a garden room, playroom or games room throughout the seasons. The snug completes the open-plan living area and provides the perfect spot for the family to enjoy watching a film or playing games together. With wood-effect feature walls and ample room for comfy sofas, it’s a great space to relax and unwind after a busy day.
The snug leads through to another versatile room with an attractive bay window. Currently used as a large home office, this space could be repurposed for any number of uses, including a playroom, craft room or even a downstairs bedroom. Completing the downstairs is a modern cloakroom.
Upstairs, the property has four well-proportioned double bedrooms which benefit from large windows making them wonderfully bright and airy. The principal bedroom is of a generous size, with lovely countryside views through its double windows and large fitted mirrored wardrobes. Two of the other bedrooms also enjoy fabulous views and all three have built-in wardrobes with plenty of space for additional furniture. The family bathroom is fully tiled with marble-effect and slate-effect wall tiles. It features a white suite, including a large bath with shower over, and chrome heated towel rail.
The house additionally benefits from a versatile 35ft basement room, accessed externally and overlooking the garden. Currently used as a gym, it offers superb potential and could be transformed into an office, workshop, hobby space or teenage den with a little cosmetic TLC.
The 90’ x 50’ garden is a fantastic asset of this spacious property. South-facing and mainly laid to lawn with mature borders, it’s perfect for children to play and there’s plenty of space for some serious football practice! The raised decking area enjoys those countryside views, ample space and a covered pagoda, which is ideal for entertaining during the summer months. To the front of the property is a block-paved driveway providing parking for three vehicles.
This much-loved family home offers an exceptional amount of versatile living space, as well as a wonderfully sociable layout. It enjoys a superb setting and outstanding views, all within walking distance of Hitchin's many amenities, and is offered with NO ONWARD CHAIN.
Location:
Hitchin continues to be one of Hertfordshire’s most desirable towns. With excellent transport links (fast trains to London Kings Cross take just 28 minutes and Cambridge just 33 minutes), Hitchin often features as one of the best places to live in the UK. The town centre offers a wide selection of independent shops, pubs and restaurants, as well as a market, and has a thriving local community. Hitchin also benefits from several schools which are rated outstanding, including the historic and renowned Hitchin Girls’ and Hitchin Boys’ schools.
These particulars are intended to give a fair and reliable description of the property but no responsibility for any inaccuracy or error can be accepted and do not constitute an offer or contract. We have not tested any services or appliances (including central heating if fitted) referred to in these particulars and the purchasers are advised to satisfy themselves as to the working order and condition. If a property is unoccupied at any time there may be reconnection charges for any switched off/disconnected or drained services or appliances. All measurements are approximate.
EPC Rating: D
Parking - Driveway
- COUNCIL TAXA payment made to your local authority in order to pay for local services like schools, libraries, and refuse collection. The amount you pay depends on the value of the property.Read more about council Tax in our glossary page.
- Band: F
- PARKINGDetails of how and where vehicles can be parked, and any associated costs.Read more about parking in our glossary page.
- Driveway
- GARDENA property has access to an outdoor space, which could be private or shared.
- Rear garden
- ACCESSIBILITYHow a property has been adapted to meet the needs of vulnerable or disabled individuals.Read more about accessibility in our glossary page.
- Ask agent
Energy performance certificate - ask agent
The Ridgeway, Hitchin, SG5
Add an important place to see how long it'd take to get there from our property listings.
__mins driving to your place
Get an instant, personalised result:
- Show sellers you’re serious
- Secure viewings faster with agents
- No impact on your credit score
Your mortgage
Notes
Staying secure when looking for property
Ensure you're up to date with our latest advice on how to avoid fraud or scams when looking for property online.
Visit our security centre to find out moreDisclaimer - Property reference f9e5d01a-4727-4e1d-b22e-142e379798dc. The information displayed about this property comprises a property advertisement. Rightmove.co.uk makes no warranty as to the accuracy or completeness of the advertisement or any linked or associated information, and Rightmove has no control over the content. This property advertisement does not constitute property particulars. The information is provided and maintained by Wellington Evans, Hitchin. Please contact the selling agent or developer directly to obtain any information which may be available under the terms of The Energy Performance of Buildings (Certificates and Inspections) (England and Wales) Regulations 2007 or the Home Report if in relation to a residential property in Scotland.
*This is the average speed from the provider with the fastest broadband package available at this postcode. The average speed displayed is based on the download speeds of at least 50% of customers at peak time (8pm to 10pm). Fibre/cable services at the postcode are subject to availability and may differ between properties within a postcode. Speeds can be affected by a range of technical and environmental factors. The speed at the property may be lower than that listed above. You can check the estimated speed and confirm availability to a property prior to purchasing on the broadband provider's website. Providers may increase charges. The information is provided and maintained by Decision Technologies Limited. **This is indicative only and based on a 2-person household with multiple devices and simultaneous usage. Broadband performance is affected by multiple factors including number of occupants and devices, simultaneous usage, router range etc. For more information speak to your broadband provider.
Map data ©OpenStreetMap contributors.






