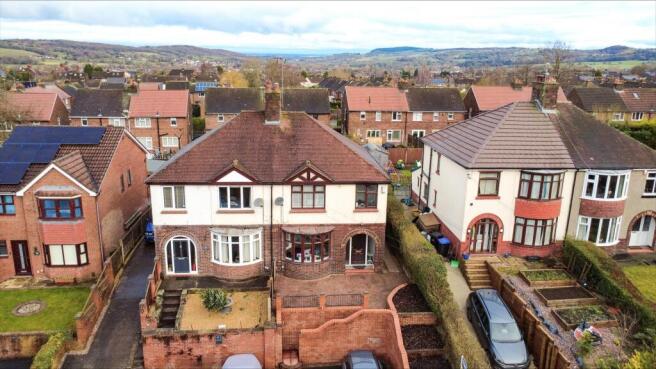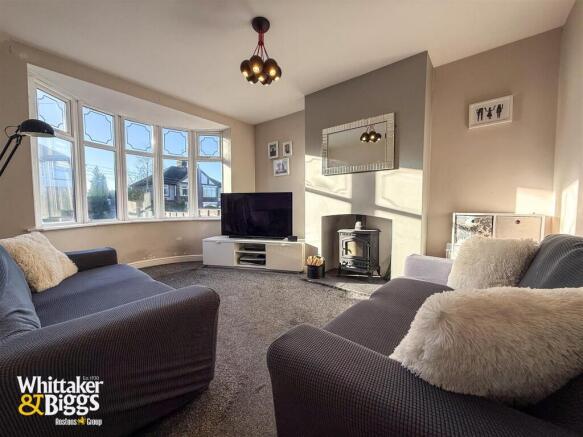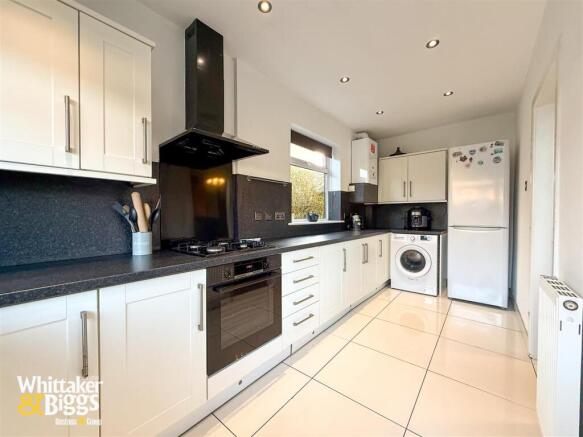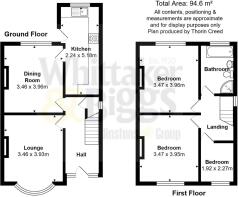
Park Lane, Knypersley

- PROPERTY TYPE
Semi-Detached
- BEDROOMS
3
- BATHROOMS
1
- SIZE
1,206 sq ft
112 sq m
- TENUREDescribes how you own a property. There are different types of tenure - freehold, leasehold, and commonhold.Read more about tenure in our glossary page.
Freehold
Key features
- Elevated Three Bed 1930s Semi-Detached Home
- Blends Timeless Character With Contemporary Living
- Hallway Having Black & White Tiled Flooring
- Bay Fronted Lounge With Cosy Multi-Fuel Fire
- Versatile Second Rear Reception Room
- Modern Family Bathroom
- Rear Garden Having Raised Deck Patio & Lawned Area
- Off-Road Parking To The Front
- Excellent Access To Well-Regarded Schools
- Ideal For Families, FTB & Downsizers
Description
Stepping inside, the spacious hallway sets the tone with its original Minton black and white tiled flooring, a standout heritage feature of that 1930’s charm. The bay fronted lounge to the front enjoys excellent natural light and a cosy multi-fuel fire while the second reception room at the rear offers flexible use as a dining room, home office or additional family space, depending on lifestyle needs. The modern kitchen has been designed with efficiency in mind, presenting white shaker-style cabinetry, generous worktop space and integrated cooking facilities that align perfectly with contemporary expectations.
The first floor continues to deliver with three well-sized bedrooms, including two comfortable doubles, all supported by a modern bathroom equipped with a full sized bath and a separate enclosed shower, ensuring a smooth and practical morning routine for busy households.
Externally, the property enjoys an attractive landscaped frontage which complements the elevated position, while the rear garden provides an excellent outdoor retreat with a lawned area and a raised decked patio ideal for entertaining or relaxing. A brick-built outbuilding currently serves as a useful utility space, enhancing the home’s operational efficiency. The off-road parking at the front is particularly advantageous, offering easier access than many neighbouring properties thanks to the upgraded layout.
The location reinforces the property’s appeal, with excellent access to well-regarded local schools including Knypersley First, James Bateman and Biddulph High, making this a strategically positioned home within a desirable residential setting.
An ideal family home which is also attractive to First-Time Buyers and downsizers.
Covered Entrance Porch - Having original black and white Minton tiled floor with exposed brick archway. UPVC double glazed front entrance door giving access through into:-
Entrance Hall - 4.54m x 1.98m (14'10" x 6'5" ) - Having original black and white Minton tiled flooring. Panelled staircase with under stairs storage, stairs to first floor landing. Radiator, recessed LED lighting to ceiling.
Lounge - 4.58m into bay x 3.47m into alcove (15'0" into bay - Having a UPVC double glazed walk-in bay window to the front aspect, radiator. Feature fireplace having inset for a multi-fuel cast iron stove set upon a tiled hearth.
Dining Room - 3.40m into alcove x 3.95m (11'1" into alcove x 12' - Having a UPVC double glazed window to the rear aspect overlooking the gardens. Radiator, dark oak effect laminate flooring, open recess to chimney breast with LED recessed feature lighting. LED feature lighting to ceiling in addition to main ceiling light point.
Adjoining The Kitchen -
Kitchen - 5.16m x 1.97m (16'11" x 6'5" ) - Having range of white shaker style wall mounted cupboard and base units with contrasting black granite effect work surfaces with matching splashback , incorporating a one and a half bowl single drainer sink unit with mixer tap over. Integral electric combination oven and grill by Bosch separate four ring gas hob with black splashback and matching chimney style extractor fan over. Space for tall standing fridge-freezer, plumbing for washing machine, integral dishwasher. Main gas fired central heating boiler combination. Dual aspect UPVC double glazed windows to the rear and side aspect allowing optimum light, recess LED light ceiling, UPVC double glazed side entrance door giving access to the rear gardens. High gloss porcelain tiled floor.
First Floor Landing - Having access to loft space, recessed LED lighting to ceiling, UPVC double glazed obscured window to the side aspect.
Family Bathroom - 1.90m x 2.84m (6'2" x 9'3") - Having a modern white suite comprising of panelled bath with over bath taps, wash hand basin set in vanity storage unit, WC, corner set fully enclosed shower cubicle with Triton electric shower. Chrome heated towel radiator, UPVC double glazed obscured window to the rear aspect, part tiled walls, vinyl flooring.
Bedroom Two - 3.54m x 3.94m (11'7" x 12'11" ) - Having a UPVC double glazed window to the rear aspect overlooking the gardens. Radiator.
Bedroom One - 3.06m x 3.46m (10'0" x 11'4" ) - Having a UPVC double glazed window to the front aspect, radiator.
Bedroom Three - 2.27m x 1.99m (7'5" x 6'6" ) - Having a UPVC double glazed window to the front aspect. Radiator.
Externally - To the front of the property there is a double width driveway with steps giving access up into the front of the property. Gated side access leading to the rear garden which is currently laid to lawn with an adjoining paved patio to the head of garden. There is also a deck raised patio with a brick built workshop/store having electrics.
Brochures
Park Lane, KnypersleyBrochure- COUNCIL TAXA payment made to your local authority in order to pay for local services like schools, libraries, and refuse collection. The amount you pay depends on the value of the property.Read more about council Tax in our glossary page.
- Band: C
- PARKINGDetails of how and where vehicles can be parked, and any associated costs.Read more about parking in our glossary page.
- Yes
- GARDENA property has access to an outdoor space, which could be private or shared.
- Yes
- ACCESSIBILITYHow a property has been adapted to meet the needs of vulnerable or disabled individuals.Read more about accessibility in our glossary page.
- Ask agent
Park Lane, Knypersley
Add an important place to see how long it'd take to get there from our property listings.
__mins driving to your place
Get an instant, personalised result:
- Show sellers you’re serious
- Secure viewings faster with agents
- No impact on your credit score
Your mortgage
Notes
Staying secure when looking for property
Ensure you're up to date with our latest advice on how to avoid fraud or scams when looking for property online.
Visit our security centre to find out moreDisclaimer - Property reference 34329739. The information displayed about this property comprises a property advertisement. Rightmove.co.uk makes no warranty as to the accuracy or completeness of the advertisement or any linked or associated information, and Rightmove has no control over the content. This property advertisement does not constitute property particulars. The information is provided and maintained by Whittaker & Biggs, Biddulph. Please contact the selling agent or developer directly to obtain any information which may be available under the terms of The Energy Performance of Buildings (Certificates and Inspections) (England and Wales) Regulations 2007 or the Home Report if in relation to a residential property in Scotland.
*This is the average speed from the provider with the fastest broadband package available at this postcode. The average speed displayed is based on the download speeds of at least 50% of customers at peak time (8pm to 10pm). Fibre/cable services at the postcode are subject to availability and may differ between properties within a postcode. Speeds can be affected by a range of technical and environmental factors. The speed at the property may be lower than that listed above. You can check the estimated speed and confirm availability to a property prior to purchasing on the broadband provider's website. Providers may increase charges. The information is provided and maintained by Decision Technologies Limited. **This is indicative only and based on a 2-person household with multiple devices and simultaneous usage. Broadband performance is affected by multiple factors including number of occupants and devices, simultaneous usage, router range etc. For more information speak to your broadband provider.
Map data ©OpenStreetMap contributors.






