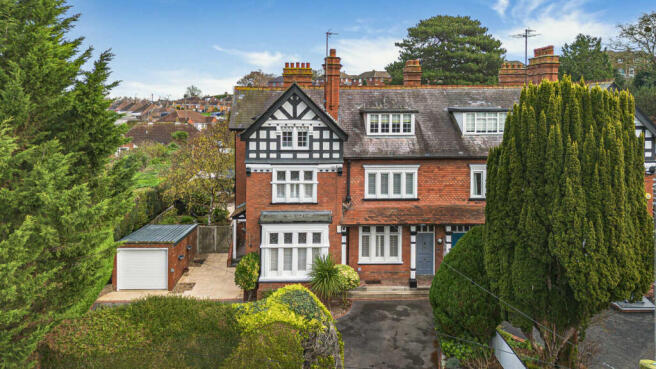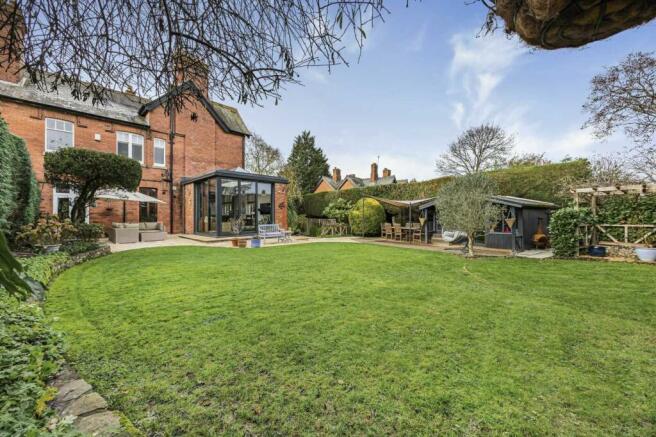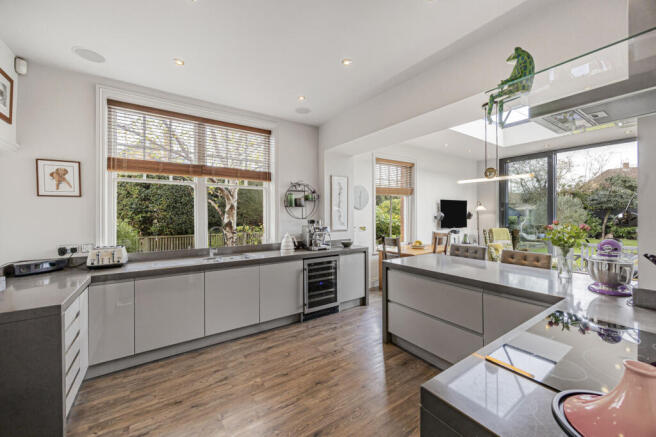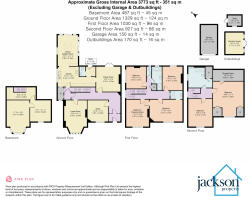Hafod Road, Hereford, Herefordshire
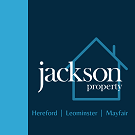
- PROPERTY TYPE
Semi-Detached
- BEDROOMS
6
- BATHROOMS
3
- SIZE
3,773 sq ft
351 sq m
- TENUREDescribes how you own a property. There are different types of tenure - freehold, leasehold, and commonhold.Read more about tenure in our glossary page.
Freehold
Key features
- Semi-Detached Victorian Property
- Six Double Bedrooms
- Two Family Bathrooms, Master En-Suite & Downstairs W.C
- Modern Kitchen, Formal Dining Room, Lounge & Study
- Period Features Throughout
- Spacious Rear Garden
- Detached Garage & Driveway Parking
- Large Cellar
- Highly Sought-After Location
Description
Set in one of the city’s most sought-after Conservation areas, this home offers exceptional convenience. Both the County and Nuffield Hospitals, railway & bus stations, and Hereford Sixth Form and Colleges are all within easy reach. The City Centre and the independent Cathedral School lie just a mile away, while local shops, petrol stations and public house are only a short stroll from the doorstep. The property also enjoys close access to the extensive amenities of Tupsley neighbourhood, including Ofsted-rated ‘Outstanding’ and ‘Good’ primary & secondary schools, a GP surgery and pharmacy, a butcher, and a post office.
Situated in one of Hereford’s most prestigious and highly sought-after residential locations, this remarkable six-bedroom Victorian residence showcases the very best of period elegance blended seamlessly with contemporary comfort. Meticulously maintained, the home retains an exceptional array of original Victorian features—including stained glass windows, terrazzo flooring, ornate fireplaces, decorative coving, and beautifully preserved woodwork such as doors, banisters, and architraves—while offering modern styling throughout, ensuring that the next owner can move in with no work required.
Set across three impressive floors plus basement, the ground level welcomes you through an entrance porch adorned with original painted stained-glass doors, opening into a grand hallway with original terrazzo flooring and a characterful fireplace. From here, doors lead to the study, dining room, lounge, kitchen, and cellar.
The lounge is a standout formal reception space, featuring intricate coving, stained glass windows, and an original fireplace. The dining room, also with its period fireplace, enjoys French doors opening onto the patio. The study provides an ideal workspace, complete with stained glass windows and another original fireplace.
Remodelled in 2012, the kitchen combines sleek, modern cabinetry with Caesarstone worktops, underfloor heating, and fully integrated appliances including oven, grill, induction hob, microwave, dishwasher, and wine cooler. The kitchen opens into a bright garden room fitted with TV points and surround sound. A striking glass roof light and full-height sliding doors connect both the side and rear aspects of the garden room, allowing the entire space to open up beautifully in the summer months. A separate utility room provides additional storage and appliance space, alongside a downstairs w.c.
The first floor hosts four generously sized double bedrooms, each retaining original feature fireplaces. The master bedroom benefits from an en-suite equipped with a power shower and wash basin. A large family bathroom with both bath and separate shower sits on this floor, with a separate w.c. adjoining.
The top floor offers two exceptionally spacious bedrooms, one with extensive eaves storage and elevated views across the county. A stylish modern shower room serves this floor.
The cellar is un-tanked, fully functional with good ceiling light, and fitted with power, lighting, and heating—ideal for storage or potential further use.
Outside, the rear garden provides a tranquil retreat with a mix of patio and decking areas, a summer house with power, mature trees and shrubs, a pond water feature, lawned areas, a garden shed, and thoughtfully designed outdoor lighting. To the front, a generous driveway provides ample parking and leads to a single garage fitted with electric roller doors.
This is an outstanding opportunity to acquire a grand Victorian home offering timeless character, luxurious modern living, and a prime Hereford address.
Services, Expenditure & Important Material Information
Tenure: Freehold
Services Connected: All Mains Connected Services. Central Heating System is split with boilers located on the ground floor & top floor. Underfloor heating in the kitchen.
Council Tax Band: G
Broadband availability: Ultrafast 8000 Mbps
Phone Coverage: 4g Available and can be found at
Jackson Property Compliance
Consumer protection from unfair trading regulations 2008 (CPR) We endeavour to ensure that the details contained in our marketing are correct through making detailed enquiries of the owner(s), however they are not guaranteed.
Jackson Property Group have not tested any appliance, equipment, fixture, fitting or service. Any intending purchasers must satisfy themselves by inspection or otherwise as to the correctness of each statement contained within these particulars.
Any research and literature advertised under the material information act will have been done at the time of initial marketing by our partners, Kotini and or such any engaged by Jackson Property, on behalf of the owners and ourselves, with the owners signing off their own information.
Services & Expenditures advertised have been taken from | |
Jackson Property may be entitled to commission from other s…
Brochures
BrochureBrochure- COUNCIL TAXA payment made to your local authority in order to pay for local services like schools, libraries, and refuse collection. The amount you pay depends on the value of the property.Read more about council Tax in our glossary page.
- Band: G
- PARKINGDetails of how and where vehicles can be parked, and any associated costs.Read more about parking in our glossary page.
- Garage,Driveway,Off street,Private,No permit
- GARDENA property has access to an outdoor space, which could be private or shared.
- Yes
- ACCESSIBILITYHow a property has been adapted to meet the needs of vulnerable or disabled individuals.Read more about accessibility in our glossary page.
- Ask agent
Hafod Road, Hereford, Herefordshire
Add an important place to see how long it'd take to get there from our property listings.
__mins driving to your place
Get an instant, personalised result:
- Show sellers you’re serious
- Secure viewings faster with agents
- No impact on your credit score
Your mortgage
Notes
Staying secure when looking for property
Ensure you're up to date with our latest advice on how to avoid fraud or scams when looking for property online.
Visit our security centre to find out moreDisclaimer - Property reference JXQ-24766357. The information displayed about this property comprises a property advertisement. Rightmove.co.uk makes no warranty as to the accuracy or completeness of the advertisement or any linked or associated information, and Rightmove has no control over the content. This property advertisement does not constitute property particulars. The information is provided and maintained by Jackson Property, Hereford. Please contact the selling agent or developer directly to obtain any information which may be available under the terms of The Energy Performance of Buildings (Certificates and Inspections) (England and Wales) Regulations 2007 or the Home Report if in relation to a residential property in Scotland.
*This is the average speed from the provider with the fastest broadband package available at this postcode. The average speed displayed is based on the download speeds of at least 50% of customers at peak time (8pm to 10pm). Fibre/cable services at the postcode are subject to availability and may differ between properties within a postcode. Speeds can be affected by a range of technical and environmental factors. The speed at the property may be lower than that listed above. You can check the estimated speed and confirm availability to a property prior to purchasing on the broadband provider's website. Providers may increase charges. The information is provided and maintained by Decision Technologies Limited. **This is indicative only and based on a 2-person household with multiple devices and simultaneous usage. Broadband performance is affected by multiple factors including number of occupants and devices, simultaneous usage, router range etc. For more information speak to your broadband provider.
Map data ©OpenStreetMap contributors.
