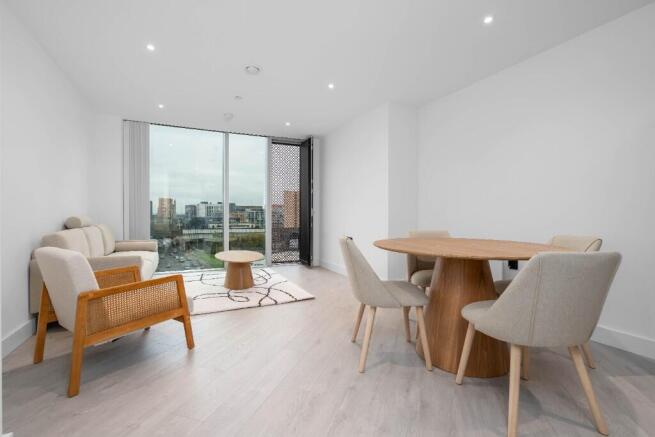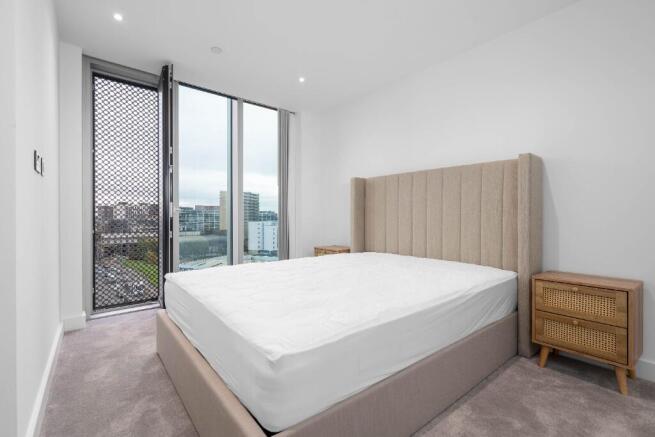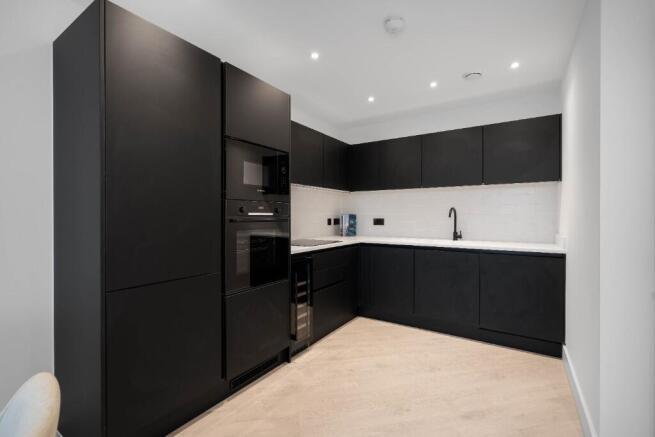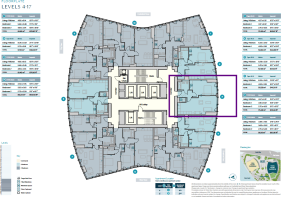
Trinity Way, Manchester, Greater Manchester, M3

Letting details
- Let available date:
- Ask agent
- Deposit:
- Ask agentA deposit provides security for a landlord against damage, or unpaid rent by a tenant.Read more about deposit in our glossary page.
- Min. Tenancy:
- Ask agent How long the landlord offers to let the property for.Read more about tenancy length in our glossary page.
- Let type:
- Long term
- Furnish type:
- Furnished
- Council Tax:
- Ask agent
- PROPERTY TYPE
Apartment
- BEDROOMS
1
- BATHROOMS
1
- SIZE
617 sq ft
57 sq m
Key features
- Brand newly completed 5th floor apartment
- Manchester skyline views
- Fully furnished throughout
- Bosch integrated kitchen appliances
- EPC B energy rating
- 24-hour concierge
- Four floors of resident amenities
- Riverside position at Trinity Island
- Landscaped gardens and riverside walkway
- Close to Spinningfields and Deansgate
Description
This beautifully presented 5th floor apartment sits within Manchester's newest landmark tower at Trinity Island. Recently completed and ready to move into, the home offers a bright, stylish interior with open views across the Manchester skyline. Finished to an exceptional standard throughout, the apartment is fully furnished and fitted with premium Bosch kitchen appliances.
Vista River Gardens is positioned directly on the bank of the River Irwell and forms part of Renaker's iconic new neighbourhood. The 55-storey tower has been designed with a striking geometric façade inspired by the river's curve, paired with four impressive floors of resident amenities.
Key Features
* Brand newly completed apartment
* Manchester skyline views from the 5th floor
* Fully furnished to a high standard
* Bosch integrated kitchen appliances
* Energy-efficient EPC B rating
* 24-hour concierge
* Positioned in a sought-after city centre location on Trinity Island
Resident Amenities Across Four Floors
Vista River Gardens delivers one of the most extensive amenity collections in the city, designed to elevate everyday living.
Lifestyle & Social Spaces
* The Hortus Lounge
* The Speakeasy Lounge
* The Fiume Lounge and Kitchen with sweeping city views
* The Verdant Lounge & Kitchen - riverside lounge
* The Play Room
* The Picture House cinema
* Outdoor terrace with wellness deck, climbing wall, and outdoor fitness station
* The Green and Screen putting area
Work & Productivity
* The Works co-working space
* Content creation studio (The Studio)
* Meeting rooms and private work pods
* The Urbs Suite and Trinity Suite
Convenience & Wellness
* 24-hour concierge service
* State-of-the-art gym at The Club
* Dog grooming room
* Access to landscaped gardens, riverside frontage, and a new walkway
The Location
Set within Trinity Island, the development offers riverside living with direct access to 1.6 acres of greenery and beautifully landscaped outdoor space, including a children's play area and a dedicated dog park.
Residents are a short walk from Spinningfields, Deansgate, and the cultural energy of St John's, placing workspaces, dining, retail, and cultural venues right on the doorstep.
This is an outstanding opportunity to secure a premium home in one of Manchester's most talked-about new developments.
Available immediately - schedule your viewing today.
Brochures
Brochure- COUNCIL TAXA payment made to your local authority in order to pay for local services like schools, libraries, and refuse collection. The amount you pay depends on the value of the property.Read more about council Tax in our glossary page.
- Ask agent
- PARKINGDetails of how and where vehicles can be parked, and any associated costs.Read more about parking in our glossary page.
- Not allocated
- GARDENA property has access to an outdoor space, which could be private or shared.
- Communal garden,Terrace
- ACCESSIBILITYHow a property has been adapted to meet the needs of vulnerable or disabled individuals.Read more about accessibility in our glossary page.
- Lift access
Trinity Way, Manchester, Greater Manchester, M3
Add an important place to see how long it'd take to get there from our property listings.
__mins driving to your place

Notes
Staying secure when looking for property
Ensure you're up to date with our latest advice on how to avoid fraud or scams when looking for property online.
Visit our security centre to find out moreDisclaimer - Property reference 503vrg. The information displayed about this property comprises a property advertisement. Rightmove.co.uk makes no warranty as to the accuracy or completeness of the advertisement or any linked or associated information, and Rightmove has no control over the content. This property advertisement does not constitute property particulars. The information is provided and maintained by Rothmore Property, Manchester. Please contact the selling agent or developer directly to obtain any information which may be available under the terms of The Energy Performance of Buildings (Certificates and Inspections) (England and Wales) Regulations 2007 or the Home Report if in relation to a residential property in Scotland.
*This is the average speed from the provider with the fastest broadband package available at this postcode. The average speed displayed is based on the download speeds of at least 50% of customers at peak time (8pm to 10pm). Fibre/cable services at the postcode are subject to availability and may differ between properties within a postcode. Speeds can be affected by a range of technical and environmental factors. The speed at the property may be lower than that listed above. You can check the estimated speed and confirm availability to a property prior to purchasing on the broadband provider's website. Providers may increase charges. The information is provided and maintained by Decision Technologies Limited. **This is indicative only and based on a 2-person household with multiple devices and simultaneous usage. Broadband performance is affected by multiple factors including number of occupants and devices, simultaneous usage, router range etc. For more information speak to your broadband provider.
Map data ©OpenStreetMap contributors.





