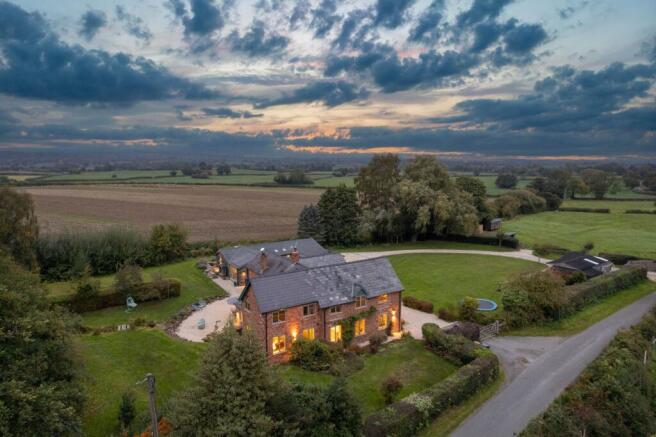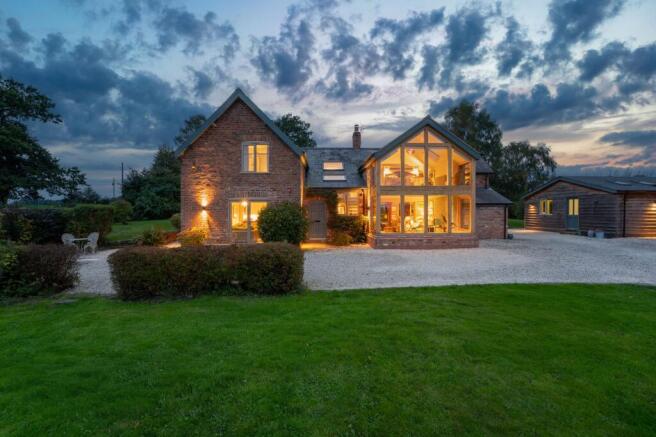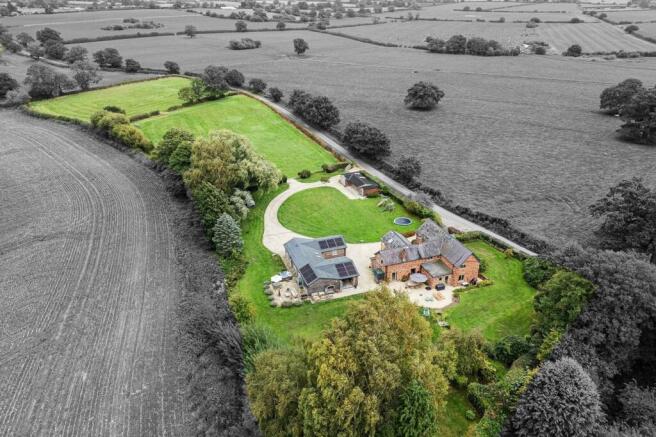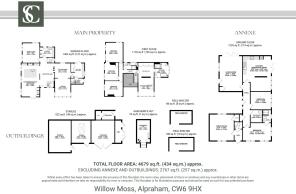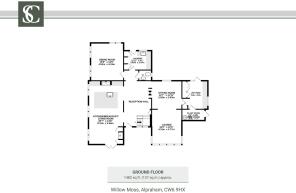6 bedroom detached house for sale
Willow Moss, Alpraham, CW6 9HX

- PROPERTY TYPE
Detached
- BEDROOMS
6
- BATHROOMS
4
- SIZE
4,415 sq ft
410 sq m
- TENUREDescribes how you own a property. There are different types of tenure - freehold, leasehold, and commonhold.Read more about tenure in our glossary page.
Freehold
Key features
- See the video tour of Willow Moss
- Cheshire countryside retreat with panoramic views to the Pennines
- Fully renovated 1850s home with sustainable upgrades including solar & ground source heating
- Self-contained annexe with two bedrooms, kitchen, gym & private access
- Striking interiors: bespoke kitchen, Everhot range, and double-sided log burner
- Flexible living with formal dining room, snug, music room & boot room
- Aluminium windows, underfloor heating & stylish finishes throughout
- Separate office with private access - ideal for home business use
- Tranquil rural setting near Tarporley, with top schools & commuter links nearby
Description
Willow Moss, Alpraham, CW6 9HX
Surrounded by undulating fields and birdsong, Willow Moss is a bucolic haven, hidden almost from view and peacefully immersed in nature, yet just minutes from Tarporley.
Beneath the boughs
With only two quiet farms as its nearest neighbours, Willow Moss sits surrounded by open countryside with far-reaching views in every direction. Situated within an idyllic corner of rural Cheshire, from the upstairs windows, views unfurl far out towards the Pennines, Jodrell Bank and the Sandstone Trail.
OWNER QUOTE: “It’s a very special place.”
Beyond the rustic five-bar gate a gravel drive curves past the majestic willow tree and lawn to reveal Willow Moss and its versatile annexe buildings. With its own separate driveway, parking and access, the annexe serves perfectly for both business use and independent living alongside the main home, both with verdant views out over the two fields owned by Willow Moss.
From past to present
Dating back to the 1850s, Willow Moss began life as a modest cottage, once tied to the neighbouring farm, where workers lived. Evolving over time, through a series of thoughtful extensions, including a two-storey timber-framed addition and the full conversion of the former stable block into an annexe, Willow Moss has retained its rustic, rural character while embracing the comforts of contemporary living.
Undergoing a complete renovation, its current owners have completely refurbished the home, modernising every behind-the-scenes element - from windows, wiring and plumbing to the installation of a ground-source heat pump and 18 solar panels that serve both the house and annexe, resulting in a respectfully renewed period home, embracing a sustainable, forward-looking future.
Bold arrival, warm welcome
Shades of Inchyra Blue dress the fascias and front door for a hint of the home’s Victorian origins. Inside, warmth from the underfloor heating that runs throughout the downstairs permeates the double height entrance hall. A double-sided log burner ensures a toasty arrival home whatever the season, whilst the mezzanine entrance hall lends it open to a multitude of uses.
Heart of the home
Wood flooring from the entrance hall gives way to large-scale soft grey stone-effect porcelain tiles in the kitchen-dining room, part of the home’s original 1850s core. Retaining its country character while refreshed with contemporary tones, this sociable space centres around the hand-built Harvey Jones cabinetry with a striking quartz-topped island, currently housing a toasty Everhot range cooker, and updated for modern use with finer details including a Quooker tap and hidden pantry storage. An all-year family room, with plenty of space to unwind, settle down on the sofa in the sitting area to the side, where doors open to the patio terrace and garden views.
Throughout Willow Moss, super-insulated aluminium windows have been fitted, their subtle tone carefully matched to the mortar for a seamless, streamlined finish.
Returning to the entrance hall, ahead and left leads to the light-filled formal dining room, ideal for gatherings and celebrations, where uplifting blue-green shades reflect the nature that surrounds Willow Moss.
OWNER QUOTE: “We wanted to make sure every room in the house had a purpose. The formal dining room has hosted dinner parties but also doubles as a second study; everything here is designed to be flexible and inhabited.”
Practical places
Next door, a handy utility room has been supplemented by Harvey Jones cabinetry, with hanging space for coats alongside cupboard and shelving storage for accessories. With black worktops, a sink and plumbing for washing machine and dryer, this space is as stylish as it is functional, with a part-panelled downstairs WC with wash basin conveniently situated next door.
Family time
Warm, welcoming and flooded with light, the snug centres around a double-sided log burner that connects it to the main entrance hall which serves as a versatile family space, making it the perfect place for relaxed mornings and cosy evenings. Beyond, the music room, part of an oak framed extension, opens up, offering some of the best views in the home, looking out across the gardens towards Buxton and Macclesfield.
Dressed in military green, the convenient boot room is fully furnished with ample storage, and even a built-in dog bed. The neighbouring plant room provides additional space for coats and wellingtons.
Light-filled living
From the entrance hall, ascend the natural green painted staircase past a window that floods the space with light, to arrive at the gallery landing above, where enormous roof lights shower light down over the landing and entrance hall below.
To the right, in the master bedroom, a full height triangle of oak-framed windows draws the eye to sweeping views of open countryside: a scene that shifts with the weather, from bright mornings to dramatic storms rolling in over the fields. The perfect spot for a quiet cup of tea in bed, listen out for the buzzards’ cries and the sight of barn owls or migrating geese overhead. The bed sits against a partition wall, with a dressing area at the rear leading through into a bright en suite complete with freestanding claw foot bath and walk-in shower with views over the fields.
Soak and sleep
Back on the landing, opposite the stairs the main family bathroom awaits, tiled throughout and served by a walk-in shower and leafy views.
At the end of the landing lies the former master bedroom, spacious, bright, and softly finished with stone-coloured vinyl tiles underfoot. It links via a Jack and Jill arrangement to bedroom three, another light and cheerful double. Both rooms enjoy pastoral views across the fields, where cows wander lazily to and from the nearby barn at milking time.
Returning to the landing from the third bedroom, step through into the fourth bedroom, dressed in mellow, cool tones and with dual aspect views out over the fields: another spacious double.
Ripe for exploration
Outside, Willow Moss unfolds into a fertile and private landscape. From the boot room, gravel terraces provide seating and space for dining, leading onto a broad lawn that flows towards two fenced fields, with endless scope for children and dogs to explore.
Backing onto a quiet lane, frequented only by the occasional tractor, privacy and peace reign at Willow Moss. Within the impressive stable block there is a double-fronted wood store and dog pen, while evidence of the former piggery (currently the site of a trampoline) offers scope for future planning.
To the east, plans were drawn for vegetable beds and a greenhouse, close to a natural stream water feature descending over four small pools. Rhododendrons and a neatly clipped beech hedge shelter a sunny spot behind the house, an inviting place for morning coffee or evening suppers al fresco.
Beyond the hedge, space for chickens and a fledgling orchard add to the sense of self-sufficiency, with fruit trees including damsons, crab apples and eaters to be discovered alongside blackberries and hydrangeas.
On the far side of the annexe lies a large entertaining terrace, perfectly positioned for a hot tub and regarded by the owners as beholding of one of the finest views in Cheshire: an uninterrupted panorama stretching all the way to the Sandstone Ridge.
Peace amidst the pastures
Tucked within one of the fields, a recently renovated shepherd’s hut offers a self-contained retreat complete with running water, a compact kitchenette and a double pull-out bed. Nearby, a newly built eco shower and compost loo, cleverly housed within individual timber field shelters, make this charming hideaway both comfortable and sustainable, ideal for a night under the stars.
The Annexe
Spacious and light-filled, the annexe mirrors the home’s balance of comfort and practicality. Underfloor heating runs throughout, where bifolding doors open from the large games and gym room onto the garden.
A fully fitted dining kitchen with bi-fold doors to the garden creates a sociable hub, complemented by a snug for relaxing at the end of the day. Along the hallway, a double bedroom enjoys countryside views, served by a family bathroom, while a second double bedroom at the far end features its own ensuite shower room – the perfect self-contained sanctuary for guests or independent living.
Abundant potential
At the gable end of the annexe lies a separate office space offering potential for a range of business purposes, with its own private access, entrance hallway, cloakroom with wash basin and WC and large room all warmed by underfloor heating and with views out over the gently undulating land.
Out and about
Perfectly placed between Tarporley, Bunbury and Eaton,, Willow Moss combines the quiet contentment of countryside calm with unrivalled accessibility. Tarporley’s independent shops, cafés and restaurants are just a five-minute drive or a scenic 40-minute walk across the fields, while Crewe is 20 minutes away by car, with Chester a 30-minute drive, and both Manchester and Liverpool a 50-minute journey.
In Bunbury community spirit is tangible, with local cricket and football teams, Deeside Ramblers Hockey Club and a friendly CofE primary school at its heart. For a relaxed evening out, The Dysart, The Fox & Barrel, The Yew Tree Inn and The Cholmondeley Arms are all close by.
Nearby Nantwich adds further convenience, home to supermarkets, a leisure centre, theatre and regular food and artisan markets.
Families are also well-served by excellent local schools, including Eaton Primary School, Bunbury Aldersey CE Primary, Tarporley High School and Sixth Form College and independent options such as King’s and Queen’s Schools in Chester, The Grange and Abbey Gate College, each served by private bus routes.
Offering a lifestyle as unique as its setting, for families, Willow Moss offers space for children to run free, keep ponies and camp out in open fields, while teenagers and adults can claim their own space in the annexe. A lifestyle home, those who relish walking, equestrian pursuits, cycling, wildlife and the gentleness of village life, have community and endless countryside to explore on the doorstep.
A sanctuary from the unyielding rush of modern life outside its gates, Willow Moss is a breath of fresh air to return home to; a place to rest, to revive and restore in pastoral surrounds.
OWNER QUOTE: “It’s totally bucolic - for a slice of rural living, we couldn’t wish for anything more beautiful, yet it’s still so convenient for everything else in life.”
Disclaimer
The information Storeys of Cheshire has provided is for general informational purposes only and does not form part of any offer or contract. The agent has not tested any equipment or services and cannot verify their working order or suitability. Buyers should consult their solicitor or surveyor for verification. Photographs shown are for illustration purposes only and may not reflect the items included in the property sale. Please note that lifestyle descriptions are provided as a general indication. Regarding planning and building consents, buyers should conduct their own enquiries with the relevant authorities. All measurements are approximate. Properties are offered subject to contract, and neither Storeys of Cheshire nor its employees or associated partners have the authority to provide any representations or warranties.
EPC Rating: D
- COUNCIL TAXA payment made to your local authority in order to pay for local services like schools, libraries, and refuse collection. The amount you pay depends on the value of the property.Read more about council Tax in our glossary page.
- Band: G
- PARKINGDetails of how and where vehicles can be parked, and any associated costs.Read more about parking in our glossary page.
- Yes
- GARDENA property has access to an outdoor space, which could be private or shared.
- Yes
- ACCESSIBILITYHow a property has been adapted to meet the needs of vulnerable or disabled individuals.Read more about accessibility in our glossary page.
- Ask agent
Energy performance certificate - ask agent
Willow Moss, Alpraham, CW6 9HX
Add an important place to see how long it'd take to get there from our property listings.
__mins driving to your place
Get an instant, personalised result:
- Show sellers you’re serious
- Secure viewings faster with agents
- No impact on your credit score
Your mortgage
Notes
Staying secure when looking for property
Ensure you're up to date with our latest advice on how to avoid fraud or scams when looking for property online.
Visit our security centre to find out moreDisclaimer - Property reference 6239d1f1-a152-40fb-9865-5dd63a688e97. The information displayed about this property comprises a property advertisement. Rightmove.co.uk makes no warranty as to the accuracy or completeness of the advertisement or any linked or associated information, and Rightmove has no control over the content. This property advertisement does not constitute property particulars. The information is provided and maintained by Storeys of Cheshire, Cheshire. Please contact the selling agent or developer directly to obtain any information which may be available under the terms of The Energy Performance of Buildings (Certificates and Inspections) (England and Wales) Regulations 2007 or the Home Report if in relation to a residential property in Scotland.
*This is the average speed from the provider with the fastest broadband package available at this postcode. The average speed displayed is based on the download speeds of at least 50% of customers at peak time (8pm to 10pm). Fibre/cable services at the postcode are subject to availability and may differ between properties within a postcode. Speeds can be affected by a range of technical and environmental factors. The speed at the property may be lower than that listed above. You can check the estimated speed and confirm availability to a property prior to purchasing on the broadband provider's website. Providers may increase charges. The information is provided and maintained by Decision Technologies Limited. **This is indicative only and based on a 2-person household with multiple devices and simultaneous usage. Broadband performance is affected by multiple factors including number of occupants and devices, simultaneous usage, router range etc. For more information speak to your broadband provider.
Map data ©OpenStreetMap contributors.
