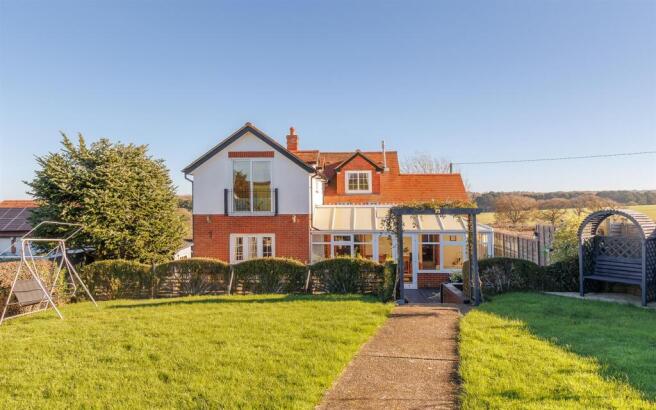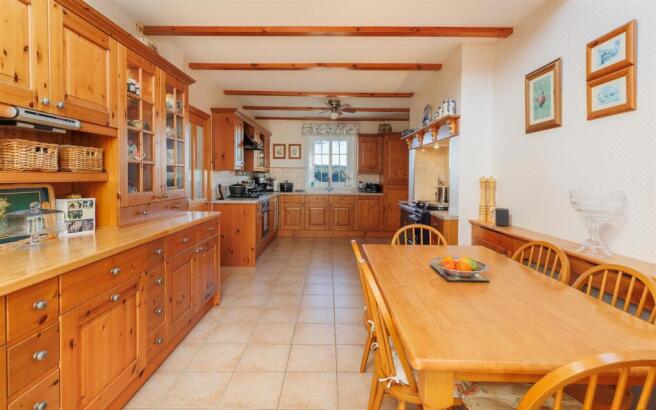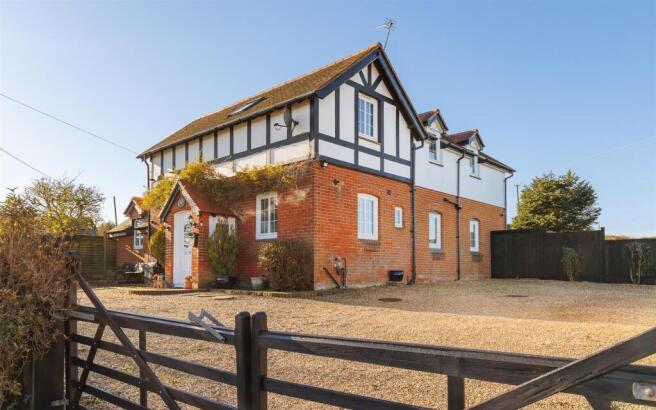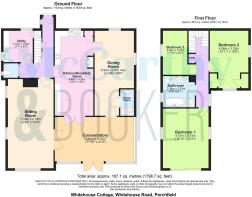
GORGEOUS DETACHED HOME - Whitehouse Road, Porchfield

- PROPERTY TYPE
Detached
- BEDROOMS
3
- BATHROOMS
2
- SIZE
Ask agent
- TENUREDescribes how you own a property. There are different types of tenure - freehold, leasehold, and commonhold.Read more about tenure in our glossary page.
Freehold
Key features
- Immaculate detached farmhouse with SO MUCH TO OFFER
- Three/four bedrooms
- Two bath/shower rooms
- Very well appointed spacious kitchen with Aga and dining area
- Large conservatory
- Separate sitting room with log burner
- Dining room which could be utilised as a downstairs bedroom
- Converted stable now a garden room with kitchen and greenhouse
- Double garage and off road parking for multiple vehicles
- Domestic sewerage treatment plant and solar panels owned outright
Description
An Immaculate Farmhouse Style Cottage - Located within a rural idyll, surrounded by countryside and fields, this spacious detached home has being lovingly cared for and improved under the current owners tenure.
This versatile property has three double bedrooms on the upper floor with a separate dining room on the ground floor that has been previously used as a bedroom, with an ensuite shower room. All rooms on the ground floor are generously sized including the sitting room, vaulted conservatory and kitchen with dining area. Outside space includes an insulated office, stable conversion into a games room/den with kitchen and greenhouse/workshop, double garage and off road parking for a multitude of vehicles. Upgrades to the utilities include (owned outright) 10 solar panels, a domestic sewerage treatment plant.
This gorgeous home has so much to offer along and MUST BE VIEWED!
Interior - This pristine cottage farmhouse is spacious, bright and airy throughout with vaulted or high ceilings in all rooms. Beautifully presented in neutral tones that gives a homely welcoming feel, with versatile rooms and uses within the main building and the garden rooms.
Ground Floor:
Entering through a pretty porch way into a bright hallway with a staircase that curves up to the first floor.
Leading from this very well presented entrance space is a separate convenient wc as well as a utility room which has space and plumbing for a washing macine and tumble dryer, a sink, additional storage space and cupboards that house the gas boiler.
The fabulous kitchen is wonderfully appointed with not only an extremely well maintained navy blue oil fired Aga, but also an electric oven, four burner gas hob, extractor fan, integrated fridge freezer, dishwasher and wine cooler. There are a multitude of wooden wall and base units flowing around the room, the warm coloured units match the beamed ceiling and keeps the traditional feel through this spacious room that has plenty of space for a dining table, making this the sociable hub of the home.
The kitchen leads off to a versatile dining room that has been previously used as a fourth bedroom with its own en-suite shower room, from here you reach the extensive conservatory with its pitched ceiling that is flooded with light through the double patio doors and the array of windows across the rear of this relaxing area.
The final room on this floor is the long sitting room that can be accessed from the hallway and through the double doors from the conservatory. Within the chimney breast, sitting on a dark slate hearth, is multi-fuel burner which is a focal point in this lovely room.
First Floor:
On this level are three bedrooms, a deep linen cupboard and a large family bathroom.
The principal bedroom has double patio doors that open to a 'Juliette' style balcony which allows daylight to flood in and gives beautiful views out over the fields. The further two double bedrooms are equally light and with the same great views. The internal doors are of a traditional style with some having thumb latch fastenings, keeping the authentic farmhouse feeling. A large fully tiled family bathroom has a free standing roll top bath with 'telephone' style hand held shower attachment, double basin vanity unit, wc and free standing shower cubicle.
Exterior - This lovely red brick home, with tudor facade, is set on an elevated position with a 360 degree scenic outlook across the countryside as well as views towards the Solent. Entering through double five bar gates, the shingle driveway has ample parking space for a multitude of vehicles along with a double garage. Within the garage is a good sized workshop and parking space/storage, there is the pump for the sewerage treatment plant and inverter for the solar panels found on the roof of the garage. At the fore of the property are the holding tanks for the calor gas and oil, both are discreetly hidden by trellising but with easy access.
Access to the rear garden is from either side of the property and through double French doors from the conservatory. An expansive decked area is adjacent to the house, with a fully insulated office space to one side.
Several steps lead up to the lawned area, divided by a path, which reaches a fabulous converted stable with full width hard stand patio. This thoughtfully designed garden room 'complex' has been split into purposed areas with a great games room or den with power/light. Next to this is a neat and tidy kitchen with storage, sink and space for a fridge/freezer, this leads through to a workshop/garden store which is also a perfect greenhouse. Through a stable door there is a lean-too which is a great area to propagate plants as well as having room for further garden storage.
This amazing outside space has beautiful views of fields and open countryside across to the Solent and is so very peaceful and relaxing.
Porchfield - A wonderful rural countryside village, close to the beautiful stretch of coastline at Thorness Bay, offering breathtaking walks. Porchfield is on the outskirts of the county town of Newport is approximately a five-minute drive with Cowes just under ten minutes, making this an excellent position for those seeking a quiet neighbourhood. There is a village hall and the well known pub, The Sportsmans Rest, minutes from the property.
Further Information - Tenure: Freehold
EPC: E
Council tax band: E
Calor gas heating Worcester boiler recently serviced
Oil fired Aga
10 Solar PV panels owned outright
Domestic sewerage treatment plant, replaced and fitted in 2014
Double glazed throughout (fitted 2006, including conservatory)
Brochures
GORGEOUS DETACHED HOME - Whitehouse Road, Porchfie- COUNCIL TAXA payment made to your local authority in order to pay for local services like schools, libraries, and refuse collection. The amount you pay depends on the value of the property.Read more about council Tax in our glossary page.
- Band: E
- PARKINGDetails of how and where vehicles can be parked, and any associated costs.Read more about parking in our glossary page.
- Yes
- GARDENA property has access to an outdoor space, which could be private or shared.
- Yes
- ACCESSIBILITYHow a property has been adapted to meet the needs of vulnerable or disabled individuals.Read more about accessibility in our glossary page.
- Ask agent
GORGEOUS DETACHED HOME - Whitehouse Road, Porchfield
Add an important place to see how long it'd take to get there from our property listings.
__mins driving to your place
Get an instant, personalised result:
- Show sellers you’re serious
- Secure viewings faster with agents
- No impact on your credit score
Your mortgage
Notes
Staying secure when looking for property
Ensure you're up to date with our latest advice on how to avoid fraud or scams when looking for property online.
Visit our security centre to find out moreDisclaimer - Property reference 34329921. The information displayed about this property comprises a property advertisement. Rightmove.co.uk makes no warranty as to the accuracy or completeness of the advertisement or any linked or associated information, and Rightmove has no control over the content. This property advertisement does not constitute property particulars. The information is provided and maintained by McCarthy&Booker, Covering Isle of Wight. Please contact the selling agent or developer directly to obtain any information which may be available under the terms of The Energy Performance of Buildings (Certificates and Inspections) (England and Wales) Regulations 2007 or the Home Report if in relation to a residential property in Scotland.
*This is the average speed from the provider with the fastest broadband package available at this postcode. The average speed displayed is based on the download speeds of at least 50% of customers at peak time (8pm to 10pm). Fibre/cable services at the postcode are subject to availability and may differ between properties within a postcode. Speeds can be affected by a range of technical and environmental factors. The speed at the property may be lower than that listed above. You can check the estimated speed and confirm availability to a property prior to purchasing on the broadband provider's website. Providers may increase charges. The information is provided and maintained by Decision Technologies Limited. **This is indicative only and based on a 2-person household with multiple devices and simultaneous usage. Broadband performance is affected by multiple factors including number of occupants and devices, simultaneous usage, router range etc. For more information speak to your broadband provider.
Map data ©OpenStreetMap contributors.





