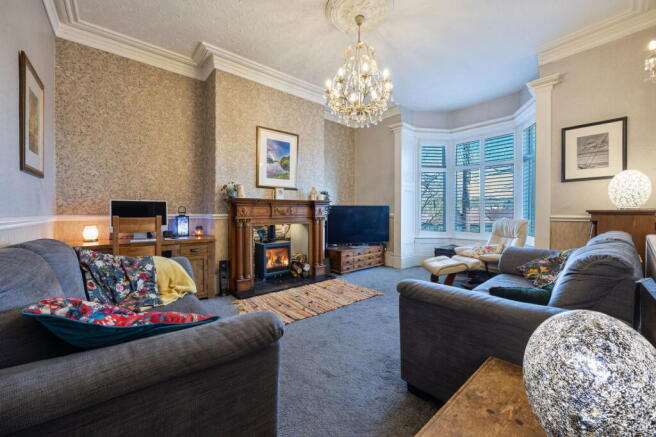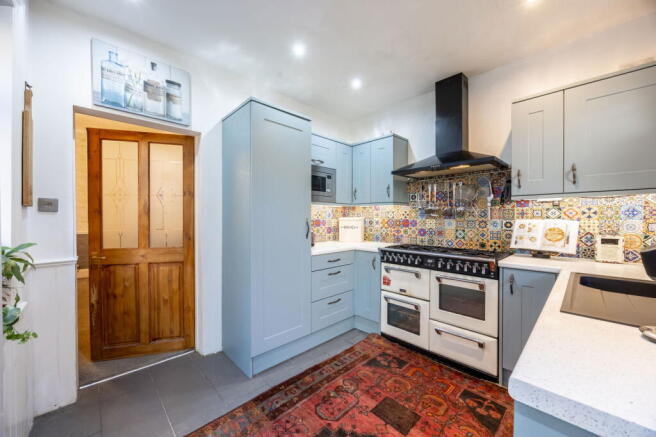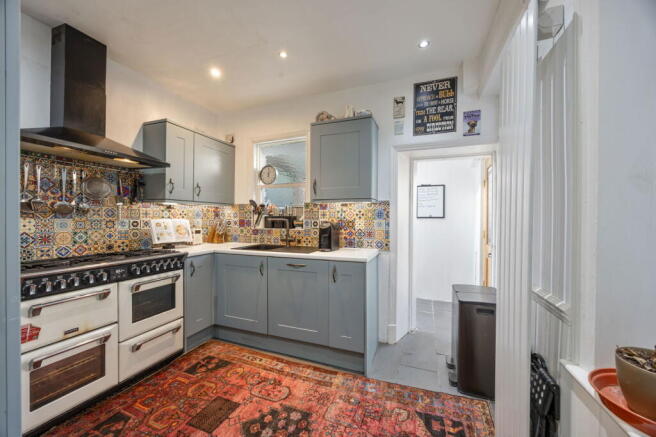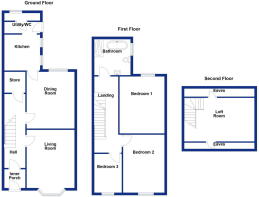
Bankside Lane, Bacup, Rossendale, OL13 8

- PROPERTY TYPE
Terraced
- BEDROOMS
3
- BATHROOMS
1
- SIZE
Ask agent
Key features
- Stunning Stone Built Mid Terrace Property
- Desirable Location
- Three Spacious Bedrooms
- Attic Room
- Modern Four Piece Family Bathroom
- Countryside Walks and Views
- Characterful Family Home
- Two Spacious Reception Rooms
- Downstairs WC
- Utility Room
Description
Stunning 3 Bedroom Mid-Terrace Home on Bankside Lane, Bacup
Nestled in a highly sought-after location on Bankside Lane, this beautifully renovated three-bedroom mid-terrace property offers a perfect blend of character, modern living, and breath-taking views across the Rossendale Valley. Stylishly refurbished throughout in 2019, including a new kitchen, bathroom, boiler, multiple radiators, flooring and re-plastered insulated walls, this home is ideal for families, professionals, or anyone looking to enjoy contemporary countryside living with excellent commuter links.
Upon entering, you are greeted by an inviting hallway leading to two spacious reception rooms. The front living room presents a warm and cosy atmosphere, boasting a charming log-burning stove and a stunning bay window framing picturesque valley views. To the rear, the heart of the home offers a modern, generously sized kitchen, complemented by a separate dining room—perfect for family meals and entertaining. A practical utility room and convenient downstairs WC complete the ground floor.
Upstairs, the property continues to impress with three well-proportioned bedrooms, each enjoying far-reaching countryside views. The luxurious four-piece bathroom suite was newly installed during the renovation and features a free-standing bathtub, adding a touch of boutique elegance to everyday living. A staircase leads to the converted attic room, currently used as a study, providing a quiet and versatile space.
Externally, the rear garden is designed with entertaining in mind, featuring a dedicated barbecue area and plenty of room for outdoor enjoyment.
Further benefits include a replaced rear roof as part of the renovation, along with extensive internal improvements. Almost all internal walls were taken back to stone or stud, fully reboarded, and stud walls insulated. New floor coverings were fitted throughout, including high-quality tile and carpet.
Ideally situated close to popular local schools and boasting excellent commuter links to Manchester, Blackburn, and Burnley, this exceptional home offers both convenience and tranquillity. A truly special property that must be viewed to be fully appreciated.
GROUND FLOOR
Entrance vestibule
Hallway - 6.15m x 1.32m
Lounge area - 5.64m x 4.19m
Dining room - 4.67m x 4.17m
Kitchen - 3.18m x 2.90m
Utility room - 3.45m x 1.60m
WC
FIRST FLOOR
Landing
Bedroom 1 - 4.65m x 3.40m
Bedroom 2 - 4.67 x 3.18m
Bedroom 3 - 3.63m x 2.29m
Bathroom - 3.00m x 2.64m
SECOND FLOOR
Attic room - 5.31m x 3.38m
- COUNCIL TAXA payment made to your local authority in order to pay for local services like schools, libraries, and refuse collection. The amount you pay depends on the value of the property.Read more about council Tax in our glossary page.
- Band: C
- PARKINGDetails of how and where vehicles can be parked, and any associated costs.Read more about parking in our glossary page.
- Ask agent
- GARDENA property has access to an outdoor space, which could be private or shared.
- Yes
- ACCESSIBILITYHow a property has been adapted to meet the needs of vulnerable or disabled individuals.Read more about accessibility in our glossary page.
- Ask agent
Bankside Lane, Bacup, Rossendale, OL13 8
Add an important place to see how long it'd take to get there from our property listings.
__mins driving to your place
Get an instant, personalised result:
- Show sellers you’re serious
- Secure viewings faster with agents
- No impact on your credit score
About Slater Brooking Estate Agents, Rawtenstall
Hurstwood Court Business Centre, New Hall Hey Road, Rawtenstall, Rossendale, BB4 6HH

Your mortgage
Notes
Staying secure when looking for property
Ensure you're up to date with our latest advice on how to avoid fraud or scams when looking for property online.
Visit our security centre to find out moreDisclaimer - Property reference S1511429. The information displayed about this property comprises a property advertisement. Rightmove.co.uk makes no warranty as to the accuracy or completeness of the advertisement or any linked or associated information, and Rightmove has no control over the content. This property advertisement does not constitute property particulars. The information is provided and maintained by Slater Brooking Estate Agents, Rawtenstall. Please contact the selling agent or developer directly to obtain any information which may be available under the terms of The Energy Performance of Buildings (Certificates and Inspections) (England and Wales) Regulations 2007 or the Home Report if in relation to a residential property in Scotland.
*This is the average speed from the provider with the fastest broadband package available at this postcode. The average speed displayed is based on the download speeds of at least 50% of customers at peak time (8pm to 10pm). Fibre/cable services at the postcode are subject to availability and may differ between properties within a postcode. Speeds can be affected by a range of technical and environmental factors. The speed at the property may be lower than that listed above. You can check the estimated speed and confirm availability to a property prior to purchasing on the broadband provider's website. Providers may increase charges. The information is provided and maintained by Decision Technologies Limited. **This is indicative only and based on a 2-person household with multiple devices and simultaneous usage. Broadband performance is affected by multiple factors including number of occupants and devices, simultaneous usage, router range etc. For more information speak to your broadband provider.
Map data ©OpenStreetMap contributors.





