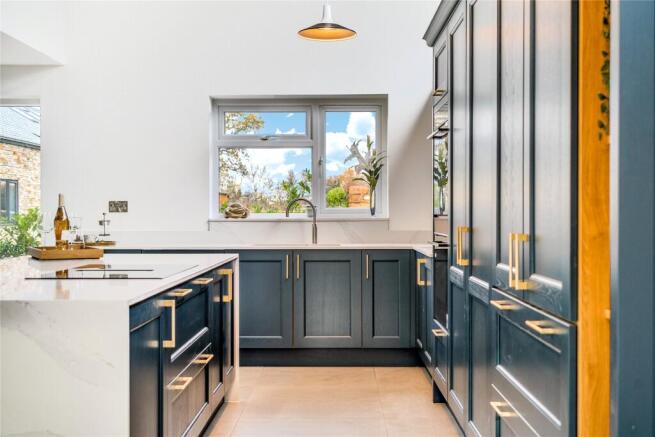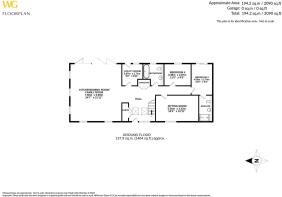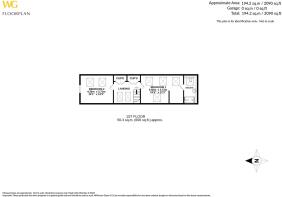
Payhembury, Honiton, Devon

- PROPERTY TYPE
Barn Conversion
- BEDROOMS
4
- BATHROOMS
3
- SIZE
2,090 sq ft
194 sq m
- TENUREDescribes how you own a property. There are different types of tenure - freehold, leasehold, and commonhold.Read more about tenure in our glossary page.
Freehold
Key features
- Versatile High Specification Accommodation
- Underfloor Heating
- Air Source Heat Pump
- Fully Fitted Kitchen with Integrated Appliances
- ECO Friendly
- Large Plot
- Double Car Port and Storage Shed
- Edge of Village Location
- 10 Year Architects Certificate
Description
Representing an outstanding example of modern architectural vision, Braeburn Barn is a newly completed residence situated on the original, coveted footprint of Egremont Farm's agricultural barns.
One of only four unique, high-specification properties, Braeburn Barn has been meticulously completed to surpass the very latest building and energy efficiency regulations, establishing it as an exceptionally energy-efficient and environmentally friendly home.
The accommodation seamlessly blends contemporary living with classic, comfortable country style, incorporating a lavish selection of expensive fittings and high-end finishes throughout to create a deeply attractive and comfortable family home.
Upon approach, you are greeted by an impressive front door which opens into the magnificent reception Hall. This space immediately sets the tone for the home's quality, featuring a spectacular, hand-finished Italian oak cantilever staircase, a testament to the skill of local engineers and craftsmen. The adjacent feature wall is a stunning work of art, hand-finished in Venetian plaster by a nationally renowned local expert.
This impressive staircase ascends to a galleried landing, complete with a stainless steel and glazed balustrade, ensuring the hall remains a light, airy, and spacious entry point. Practicality is not overlooked, with a large fitted storage cupboard conveniently placed for coats and shoes, alongside further useful storage beneath the landing.
The Hall flows naturally into the heart of the home, a generously proportioned open-plan Kitchen, dining and Family Room. This vast space offers ample room for both formal dining and a comfortable sitting or play area.
The bespoke kitchen is beautifully finished in a classic navy blue Shaker style complemented by elegant white Silestone work surfaces. An array of integral Siemens appliances, including a five-ring induction hob, an electric oven, a second combination/microwave oven, and a full-height fridge and sought-after Quooker tap for instant boiling water. The central island suite incorporates a relaxed breakfast bar and a perfectly placed wine cooler.
Bifold doors connect the kitchen to the external patio and garden, which benefits from a desirable sunny, southerly aspect, providing the perfect setting for summer barbecues and al fresco dining.
Ensuring year-round comfort, the entire ground floor is equipped with underfloor heating beneath beautiful floor tiling. For ultimate control, the downstairs bathroom and the principal en-suite shower room benefit from dedicated underfloor heating systems that can be operated in isolation.
The adjoining Utility Room is fitted in the same high-quality style as the kitchen, housing a full-height freezer and featuring a highly useful external access door.
The well-designed, versatile layout incorporates two substantial ground floor bedrooms. The first offers flexibility as an ideal home office or study, while the second boasts an opulent en-suite shower room, perfect for guests or multi-generational living.
Separately, the living room is a generous and peaceful retreat, strategically positioned away from the main kitchen and family area, offering the perfect sanctuary for relaxing at the end of the day.
The light and spacious galleried landing on the first floor provides extensive storage via two built-in double wardrobe cupboards. Bedrooms are positioned to either side of the landing.
The Principal Bedroom is a beautiful retreat, benefiting from excellent natural light via Velux windows and featuring a beautifully tiled, luxurious en-suite shower room. The impressive second bedroom on this floor overlooks the living space below and offers further versatility, potentially serving as a sophisticated second sitting room, a dedicated dressing room, or a spacious study, completing the comprehensive and adaptable suite of accommodation.
The property is accessed via a gravelled entrance drive which leads to the driveway for the property offering parking beneath a substantial oak car port designated exclusively for Braeburn Barn.
This exceptional home combines local craftsmanship, stunning design, and superior energy performance, promising a future of comfortable and stylish country living.
Situation
Within just a few miles, you'll discover the highly sought-after villages of Broadhembury, Payhembury, and Plymtree. These vibrant communities provide a fantastic suite of local amenities, ensuring daily life is convenient and connected. Residents benefit from popular primary schools, handy local stores, active village halls, historic churches, and welcoming local pubs, all essential hubs of village life.
For broader needs, the larger market towns of Honiton and Cullompton are only a short drive away. Here you will find extensive services, including major supermarkets and a wider array of shopping. Crucially, the location offers excellent transport links: quick access to the M5 motorway, direct rail connections, and the A30/A303 corridor provide swift travel to the wider region and the East.
Directions
From Exeter, take the M5 Northbound to Junction 28, take a right onto the A373 and stay on this road for approximately 5.2miles. Take a right where the road is signposted to Broadhembury and follow this road for 0.4miles where you will turn right again. The development can be found on your right hand side.
SERVICES:
The developer has advised: Mains water (metered) and electricity. Private treatment plant drainage. Air source heat pump for central heating, underfloor heating to the ground floor and radiators upstairs. Solar (photo voltaic) panels for electricity generation, with battery storage: 16 x 405w JA Solar all black panels on the south facing roof elevation. Total pv = 6.48kw Growatt sph6000 6kw inverter Growatt 6.5kw battery
Brochures
Particulars- COUNCIL TAXA payment made to your local authority in order to pay for local services like schools, libraries, and refuse collection. The amount you pay depends on the value of the property.Read more about council Tax in our glossary page.
- Band: TBC
- PARKINGDetails of how and where vehicles can be parked, and any associated costs.Read more about parking in our glossary page.
- Yes
- GARDENA property has access to an outdoor space, which could be private or shared.
- Yes
- ACCESSIBILITYHow a property has been adapted to meet the needs of vulnerable or disabled individuals.Read more about accessibility in our glossary page.
- Ask agent
Payhembury, Honiton, Devon
Add an important place to see how long it'd take to get there from our property listings.
__mins driving to your place
Get an instant, personalised result:
- Show sellers you’re serious
- Secure viewings faster with agents
- No impact on your credit score


Your mortgage
Notes
Staying secure when looking for property
Ensure you're up to date with our latest advice on how to avoid fraud or scams when looking for property online.
Visit our security centre to find out moreDisclaimer - Property reference NEW250261. The information displayed about this property comprises a property advertisement. Rightmove.co.uk makes no warranty as to the accuracy or completeness of the advertisement or any linked or associated information, and Rightmove has no control over the content. This property advertisement does not constitute property particulars. The information is provided and maintained by Wilkinson Grant & Co, New Homes. Please contact the selling agent or developer directly to obtain any information which may be available under the terms of The Energy Performance of Buildings (Certificates and Inspections) (England and Wales) Regulations 2007 or the Home Report if in relation to a residential property in Scotland.
*This is the average speed from the provider with the fastest broadband package available at this postcode. The average speed displayed is based on the download speeds of at least 50% of customers at peak time (8pm to 10pm). Fibre/cable services at the postcode are subject to availability and may differ between properties within a postcode. Speeds can be affected by a range of technical and environmental factors. The speed at the property may be lower than that listed above. You can check the estimated speed and confirm availability to a property prior to purchasing on the broadband provider's website. Providers may increase charges. The information is provided and maintained by Decision Technologies Limited. **This is indicative only and based on a 2-person household with multiple devices and simultaneous usage. Broadband performance is affected by multiple factors including number of occupants and devices, simultaneous usage, router range etc. For more information speak to your broadband provider.
Map data ©OpenStreetMap contributors.






