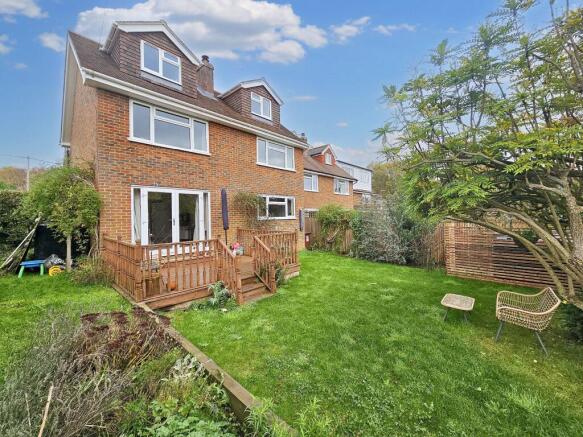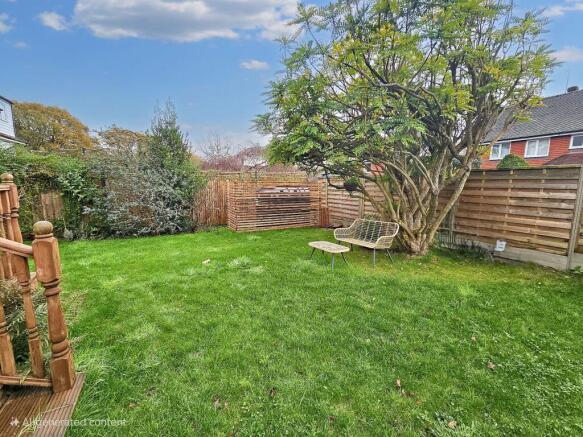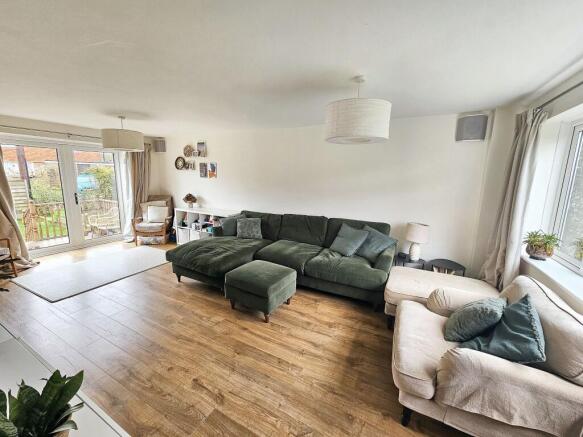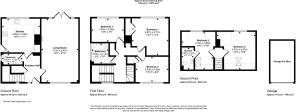Memblands, Hop Gardens, Uckfield

- PROPERTY TYPE
Detached
- BEDROOMS
5
- BATHROOMS
2
- SIZE
Ask agent
- TENUREDescribes how you own a property. There are different types of tenure - freehold, leasehold, and commonhold.Read more about tenure in our glossary page.
Freehold
Key features
- QUOTE RG/LEGRYS TO VIEW
- Detached Family Home
- 5 Bedrooms
- Beautifully Refurbished Throughout
- Front and Rear Gardens Mainly Laid to Lawn
- Recent Extension Into Loft
- Garage En-Bloc
- Potential for Off Road Parking
- Short Walk to Village Hall and Local Pub
- Video Tour Available and 360
Description
The front of the house is set back behind a mature lilac tree which offers welcome privacy from the lane and a soft natural screen. There is plentiful parking in the lay-by immediately in front of the home, with additional unrestricted parking throughout the cul-de-sac that wraps behind the property. The front area remains unfenced, giving further potential for landscaping, additional parking or a more formal garden should the next owner wish. Subject to the relevant consents, there is also scope to build to the side, adding even more flexibility to the footprint.
Stepping inside, the sense of space and thoughtful design is instantly apparent. The spacious entrance hall creates an inviting first impression and leads to a stylish cloakroom fitted with a w.c., wash hand basin and a fun, eye-catching wallpaper that instantly adds personality. The entire downstairs benefits from underfloor heating, part of the brand-new heating system installed alongside the new Worcester external oil boiler and oil tank discreetly in the corner of the rear garden. Cottage-style doors enhance the modern country feel, complemented by spotlights in key areas including the kitchen and ground-floor w.c.
The kitchen is an impressive and practical space, beautifully designed with a modern handless finish and plenty of room for a dining table and chairs. Completed in 2023, it includes a carousel corner cupboard, larder storage, built-in fridge freezer, induction hob, double oven, washing machine and dishwasher. Thoughtfully arranged and well-lit, it offers the perfect hub for family living or hosting friends. A side door provides convenient access to the rear garden. The living room stretches from front to back, creating a bright and sociable environment with the added benefit of a contemporary log burner with a granite hearth, installed in 2024-perfect for cosy evenings. Double doors open onto a raised timber-decked terrace, ideal for outdoor dining and enjoying the open aspect. Steps lead down to the south-facing garden, mainly laid to lawn and bordered by a mature hedge on one side. New fencing lines the back boundary, incorporating a gate that leads directly out to the en-bloc garage situated just around the corner, offering useful extra parking or storage.
The first floor has been reconfigured to introduce the new staircase to the loft without compromising the bedroom sizes, resulting in a well-balanced layout. Here you will find three comfortable double bedrooms, all well-presented, along with the family bathroom, fitted with a rain-head shower over the bath, a w.c., wash hand basin and sleek spotlighting. Cottage-style doors continue throughout this level, linking the décor seamlessly. New carpet was fitted upstairs in 2025, ensuring everything feels fresh and newly finished.
The recent loft conversion, completed in 2025, adds two further bright bedrooms, making this a highly versatile family home with four doubles and one single bedroom in total. The loft benefits from a dormer to the rear and a Velux to the front, flooding both rooms with natural light. One of these bedrooms includes a stylish en-suite shower room, while the other serves perfectly as a spacious double bedroom or could be repurposed as a home office, studio, dressing room or additional living space. Together, they also offer an ideal master suite arrangement, with the potential for a bedroom and adjoining dressing room or home office. The roof was fully replaced in 2024 during the conversion, providing peace of mind for years to come.
Outside, the south-facing rear garden enjoys long hours of sunshine and provides an attractive, private space for relaxation, children's play or entertaining. The raised deck is perfect for barbecues and summer evenings, while the lawn and shrub borders give a leafy, natural backdrop. The lilac tree in the front garden adds a beautiful seasonal display and contributes to the home's gentle, welcoming kerb appeal. From the front of the property, you can even glimpse the Winklestone Vineyard in the distance, adding to the sense of living in a truly rural Sussex village.
Fairwarp itself is an exceptionally friendly and active community. The Fairwarp Community Society host regular events throughout the year, including Christmas carols, the village market and the popular summer fete. Just a short, pleasant walk from the house is the highly regarded Forresters Arms-an inviting village pub with excellent food, a cosy fire in winter and a spacious garden for summer dining. Directly opposite sits the village green and children's play park, while footpaths in every direction offer instant access to the breathtaking Ashdown Forest, with its vast open heathland and ancient woodland.
Stylish, fully modernised and thoughtfully extended, this superb five-bedroom home offers exceptional living spaces in a truly special village setting, making it an opportunity not to be missed.
Tenure: Freehold
Brochures
Brochure- COUNCIL TAXA payment made to your local authority in order to pay for local services like schools, libraries, and refuse collection. The amount you pay depends on the value of the property.Read more about council Tax in our glossary page.
- Ask agent
- PARKINGDetails of how and where vehicles can be parked, and any associated costs.Read more about parking in our glossary page.
- Garage
- GARDENA property has access to an outdoor space, which could be private or shared.
- Front garden,Rear garden
- ACCESSIBILITYHow a property has been adapted to meet the needs of vulnerable or disabled individuals.Read more about accessibility in our glossary page.
- Ask agent
Energy performance certificate - ask agent
Memblands, Hop Gardens, Uckfield
Add an important place to see how long it'd take to get there from our property listings.
__mins driving to your place
Get an instant, personalised result:
- Show sellers you’re serious
- Secure viewings faster with agents
- No impact on your credit score
Your mortgage
Notes
Staying secure when looking for property
Ensure you're up to date with our latest advice on how to avoid fraud or scams when looking for property online.
Visit our security centre to find out moreDisclaimer - Property reference RS3069. The information displayed about this property comprises a property advertisement. Rightmove.co.uk makes no warranty as to the accuracy or completeness of the advertisement or any linked or associated information, and Rightmove has no control over the content. This property advertisement does not constitute property particulars. The information is provided and maintained by LeGrys Independent Estate Agents, Cranbrook. Please contact the selling agent or developer directly to obtain any information which may be available under the terms of The Energy Performance of Buildings (Certificates and Inspections) (England and Wales) Regulations 2007 or the Home Report if in relation to a residential property in Scotland.
*This is the average speed from the provider with the fastest broadband package available at this postcode. The average speed displayed is based on the download speeds of at least 50% of customers at peak time (8pm to 10pm). Fibre/cable services at the postcode are subject to availability and may differ between properties within a postcode. Speeds can be affected by a range of technical and environmental factors. The speed at the property may be lower than that listed above. You can check the estimated speed and confirm availability to a property prior to purchasing on the broadband provider's website. Providers may increase charges. The information is provided and maintained by Decision Technologies Limited. **This is indicative only and based on a 2-person household with multiple devices and simultaneous usage. Broadband performance is affected by multiple factors including number of occupants and devices, simultaneous usage, router range etc. For more information speak to your broadband provider.
Map data ©OpenStreetMap contributors.




