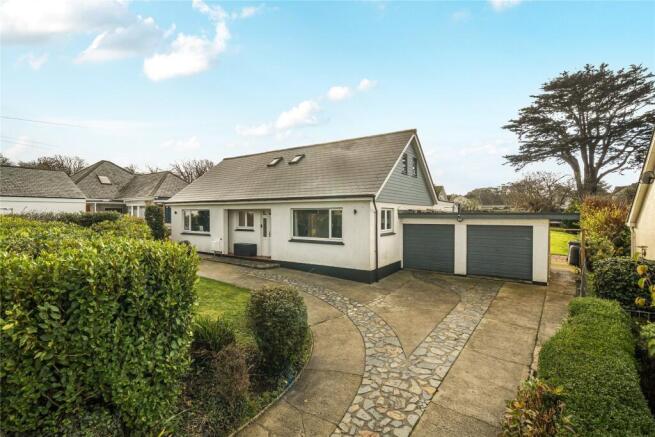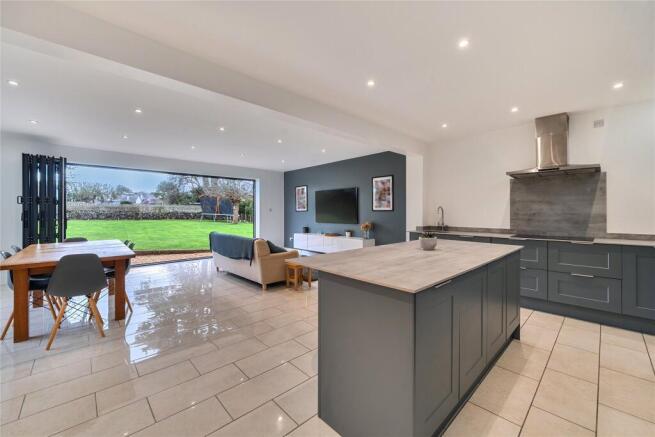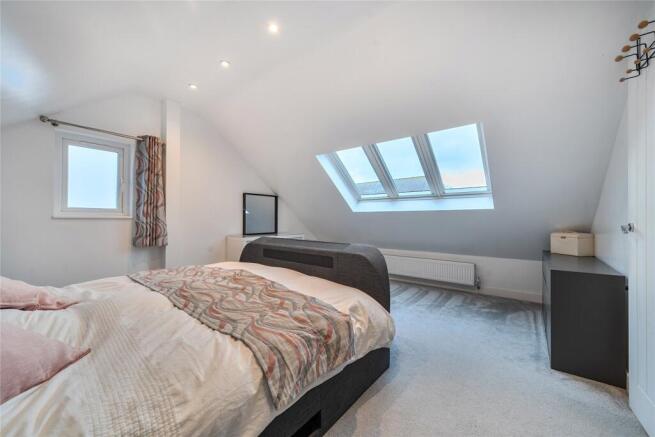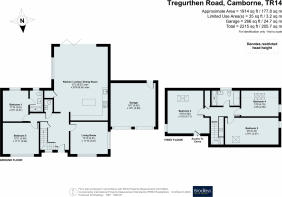Tregurthen Road, Camborne

- PROPERTY TYPE
Bungalow
- BEDROOMS
5
- BATHROOMS
3
- SIZE
Ask agent
- TENUREDescribes how you own a property. There are different types of tenure - freehold, leasehold, and commonhold.Read more about tenure in our glossary page.
Freehold
Key features
- Impressive Dormer Bungalow
- Open plan living measuring 27'2" x 20'6"
- Private drive with parking for up to 4 cars
- Double garage
- Five double bedrooms
- quiet residential area
- Three bathrooms
- Just under a 1/4 of an acre
- Gas central heating
- Low maintanance level garden
Description
.
This impressive five double bedroom detached dormer bungalow has undergone complete renovation and full transformation. Originally a bungalow, the current vendors have added a first floor as well as extending to the rear to create an open plan Kitchen/Dining/Living room that measures just over 27' by 20'. Occupying just under a quarter of an acre, this home is in one of the area’s most desirable and peaceful residential locations and benefits from a generous lawned garden to the rear with gravelled terraces boarded by railway sleepers with built in outdoor lighting creating the perfect spot for entertaining. To the front the home boasts a double garage, parking for three vehicles with the ability to create further parking if required and a private front garden with high hedges for maximum privacy.
..
The property offers generous, bright and versatile accommodation throughout, with two double bedrooms located on the ground floor , one benefiting from an ensuite shower room making it an ideal layout for multi-generational living or those requiring level access. If a second bedroom is not needed on the ground floor its positioning is perfect for it to be used as an additional living room creating a whole separate space for someone looking for privacy and semi-independent living.
...
The heart of the home is the breathtaking open-plan kitchen, living and dining space, designed for both everyday family life and entertaining. The sleek and contemporary kitchen features integrated appliances, a large central island, five ring induction hob and a boiling water tap. This space flows beautifully to the rear garden via the expansive bi-fold doors. Upstairs are three further spacious double bedrooms; each flooded with natural light from Velux windows with built-in blackout blinds. The home boasts three bathrooms with a luxurious family bathroom on the first floor, with full length bath, large walk-in shower with waterfall head, high end basin with storage below and light up de-misting mirror. All finished to an excellent standard with beautiful tiles and chrome heated towel rail.
....
This home really has the wow factor from the minute you walk through the front door with the stylish glass and oak balustrades, beautiful mood lighting, stunning porcelain tiles and large open doorway looking straight through to the garden. As well as the open plan living space the vendors have also created a cosier snug to the front of the home, prefect for relaxing and watching TV. This is a rare opportunity to acquire a beautiful home in a quiet, sought-after residential area, offering the perfect blend of modern luxury, space and practicality
To the front
Private drive with parking for 3/4 cars and the ability to create more. The front garden is laid to lawn with high hedges and there are paths to either side providing rear access to the garden. Double garage with two up and over doors, accessible from the rear via a personel door.
Storm Porch
Storm porch with tiled floor, uPVC double glazed door with opaque glass, opening into ...
Entrance Vestibule
Housing the multi-level carpeted stairs, with oak and glass balustrades, downlighters, spotlight, lighting, uPVC double glazed window looking out to the front. Doors leading to the Living room, understairs cupboard, ground floor WC, two ground floor bedrooms, and a large open doorway takes you into the open plan kitchen/dining/living room. Radiator, skirting boards, spotlight lighting and beautiful ceramic tiled floor.
Open Plan Kitchen/Dining/Living Room
8.28m x 6.25m (27' 2" x 20' 6")
This impressive space boasts five panel Bi-folding doors opening to the beautiful garden. The kitchen runs along two sides and has a large central island with storage below, composite style worktops, single bowl stainless steel sink with boiling water tap, integrated dishwasher, double oven with microwave function and large five-ring induction hob with extractor above. Ample eye and base level storage with soft closing doors. Space for an American style fridge/freezer and benefiting from a door leading to a small utility space where the current vendors house the washing machine and tumble dryer. Continuation of the beautiful tiled floor, radiator, uPVC double glazed window looking out to the side garden.
Living Room
4.22m x 3.6m (13' 10" x 11' 10")
To the front of the property, this cosy room is an additional living space from the main open plan area. Carpeted flooring, windows looking over the front garden and driveway. Radiator.
Ground Floor WC
Continuation of the tiled floor, low level WC, radiator, small basin with tiled splashback and built-in storage below.
Bedroom One
3.6m x 3.02m (11' 10" x 9' 11")
A spacious double with en-suite shower room. Carpeted flooring, spotlight lighting, uPVC double glazed window looking out to the rear garden. Radiator. Door leading to .....
En Suite Shower Room
Large level walk-in shower with boiler fed shower and rainfall shower head. Low maintenance composite splashbacks, large wash basin with mixer tap above and storage below, low level WC, tiled effect vinyl flooring, chrome heated towel rail and uPVC double glazed window with opaque glass.
Bedroom 5 /Playroom
3.94m x 3.63m (12' 11" x 11' 11")
Adjacent to bedroom one, a double room benefitting from private views over the front garden, carpet flooring, radiator and spotlight lighting. Currently being utilised as a playroom.
First Floor Landing
Velux window, carpeted flooring and doors leading to the master bedroom, bedrooms four and two and the family bathroom. Door opening to a handy storage cupboard with light.
Bedroom 3
4.8m x 4.7m (15' 9" x 15' 5")
This impressive Master bedroom comfortably houses a king size bed with built-in TV whilst still leaving ample space for other furniture. Three double glazed Velux windows with built-in blackout blinds to the front and window with opaque glass to the side. Door leading to eaves storage running along the whole width of the room. Carpeted flooring, radiator and spotlight lighting.
Bedroom Two
6.1m x 3.02m (20' 0" x 9' 11")
Measuring just over 20ft in length, this is a large room with carpet flooring, radiator, spotlight lighting, uPVC double glazed window looking out to the side, Velux window with built-in blackout blinds.
Bedroom Four
4.2m x 2.9m (13' 9" x 9' 6")
Currently utilised as an office, with three double glazed Velux windows with blackout blinds. One uPVC double glazed window looking out to the side, carpet flooring and radiator. All bedrooms in this home can accommodate a double bed.
Family Bathroom
Boasting a full length bath, as well as a large level shower with waterfall shower head, tiled floor to ceiling in shower area with beautiful ceramic tiles, which is then mirrored around the room with a half-height splashback and chrome edging. Chrome heated towel rail, tiled effect vinyl flooring, uPVC double glazed window with opaque glass, low level WC, large double length wash basin with built-in storage below and light-up de-misting mirror above.
Outside
Generous garden to the front, laid with lawn and high hedges for maximum privacy. The Private drive runs up to the double garage and alongside the property providing parking to up to four cars. Up and over doors give access to the double garage. The rear garden is accessible from both sides of the property via private walkways. The whole plot of this property measures in at just under a quarter of an acre and whilst the rear garden is large, it is low maintenance and mainly laid to lawn, with the addition of a few trees and plants. Directly leading out from the bifold doors is a lovely patio sun area, which is laid to chippings and bordered by railway sleepers with built-in lights and raised beds. The garage can also be accessed from the rear via a wooden door. Outside lights and water tap.
Double Garage
5.05m x 4.9m (16' 7" x 16' 1")
The impressive double garage houses the Worcester boiler and the pressurised water system, it has electricity making it perfect for additional white appliances. This space is currently utilised for storage but gives the option to extend or convert if extra space is needed. Please note the vendors have ongoing planning to add a utility room to the property which would run off the garage.
Material Information
Tenure: Freehold Local Authority: Cornwall County Council Council Tax Band: D EPC - C Mains Services: Electricity, gas, water and drainage Heating: Gas central heating Parking: Off road driveway parking for up to four vehicles, plus double garage The vendor needs to find onward purchase.
Brochures
Particulars- COUNCIL TAXA payment made to your local authority in order to pay for local services like schools, libraries, and refuse collection. The amount you pay depends on the value of the property.Read more about council Tax in our glossary page.
- Band: D
- PARKINGDetails of how and where vehicles can be parked, and any associated costs.Read more about parking in our glossary page.
- Garage,Private
- GARDENA property has access to an outdoor space, which could be private or shared.
- Yes
- ACCESSIBILITYHow a property has been adapted to meet the needs of vulnerable or disabled individuals.Read more about accessibility in our glossary page.
- Ask agent
Tregurthen Road, Camborne
Add an important place to see how long it'd take to get there from our property listings.
__mins driving to your place
Get an instant, personalised result:
- Show sellers you’re serious
- Secure viewings faster with agents
- No impact on your credit score
Your mortgage
Notes
Staying secure when looking for property
Ensure you're up to date with our latest advice on how to avoid fraud or scams when looking for property online.
Visit our security centre to find out moreDisclaimer - Property reference CAM240231. The information displayed about this property comprises a property advertisement. Rightmove.co.uk makes no warranty as to the accuracy or completeness of the advertisement or any linked or associated information, and Rightmove has no control over the content. This property advertisement does not constitute property particulars. The information is provided and maintained by Bradleys, Camborne. Please contact the selling agent or developer directly to obtain any information which may be available under the terms of The Energy Performance of Buildings (Certificates and Inspections) (England and Wales) Regulations 2007 or the Home Report if in relation to a residential property in Scotland.
*This is the average speed from the provider with the fastest broadband package available at this postcode. The average speed displayed is based on the download speeds of at least 50% of customers at peak time (8pm to 10pm). Fibre/cable services at the postcode are subject to availability and may differ between properties within a postcode. Speeds can be affected by a range of technical and environmental factors. The speed at the property may be lower than that listed above. You can check the estimated speed and confirm availability to a property prior to purchasing on the broadband provider's website. Providers may increase charges. The information is provided and maintained by Decision Technologies Limited. **This is indicative only and based on a 2-person household with multiple devices and simultaneous usage. Broadband performance is affected by multiple factors including number of occupants and devices, simultaneous usage, router range etc. For more information speak to your broadband provider.
Map data ©OpenStreetMap contributors.







