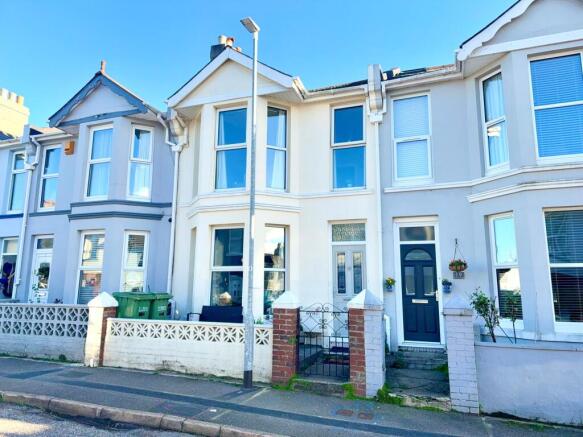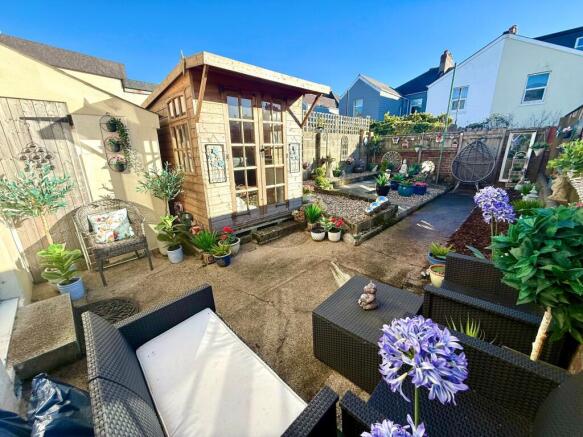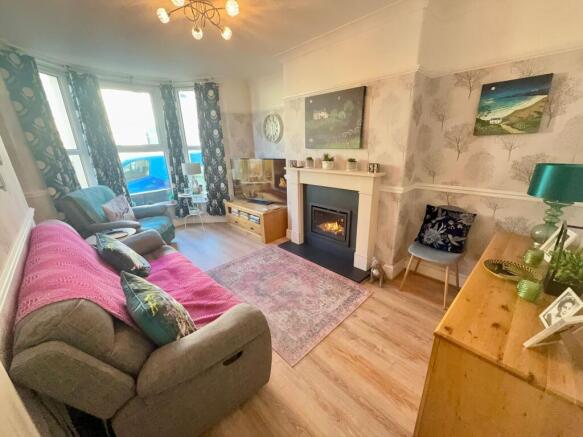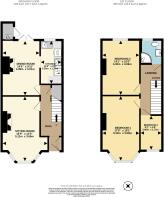3 bedroom terraced house for sale
Babbacombe, Torquay
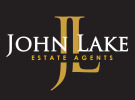
- PROPERTY TYPE
Terraced
- BEDROOMS
3
- BATHROOMS
1
- SIZE
Ask agent
- TENUREDescribes how you own a property. There are different types of tenure - freehold, leasehold, and commonhold.Read more about tenure in our glossary page.
Freehold
Key features
- BEAUTIFULLY PRESENTED TERRACED HOUSE
- CONVENIENTLY PLACED FOR LOCAL SHOPS IN REDDENHILL ROAD
- WITHIN WALKING DISTANCE OF BABBACOMBE DOWNS & ST MARYCHURCH
- 2 RECEPTION ROOMS
- RE-FITTED KITCHEN
- 3 BEDROOMS
- RE-FITTED SHOWER ROOM
- LANDSCAPED REAR GARDEN FOR EASE OF MAINTENANCE
- EPC - C:70
Description
This PERIOD BAY FRONTED TERRACED HOUSE affords well-proportioned living space typical of its era, complemented externally with an enclosed south easterly facing rear garden. In recent years the house has undergone a program of modernisation and improvement, with the replacement of the kitchen and shower room, now providing a beautifully presented family home with today’s modern convenience, offering a character home tastefully fused with contemporary touches.
The popular Cary Park's are just a short saunter with designated dog exercising and children's play areas, whilst tennis and bowls clubs, medical centres, convenience store, veterinary surgery, a selection of schools and Torquay United football ground can be found nearby. The property also stands convenient for local amenities at Plainmoor, Babbacombe and St Marychurch with its pedestrianised village precinct. The picturesque Babbacombe Downs is within comfortable walking distance overlooking Lyme Bay.
EPC Rating: C
OWNER INSIGHT
"Having previously owned a property close-by and appreciating the benefits and convenience of the area I really didn't want to move too far when I last moved, as everything that I have needed can be found almost on the doorstep, with the parade of shops in nearby Reddenhill Road as well as the scenic Cary Park and picturesque Babbacombe Downs all within a short walk. As soon as I viewed this property I knew that I had found the right home for me and once I had the opportunity of completing my enhancements I have since been very happy living here. Due to a change in life plans it is with a heavy heart that I am now looking to sell but I know that any prospective new owners will be warmly welcomed to Windermere Road and I am sure they too will find this to be a lovely new home for them."
STEP INSIDE
An composite front door with decorated glazed panels opens to the ENTRANCE PORCH with attractive tiled flooring and cupboard housing the electric meter and consumer unit. Opening to the RECEPTION HALL with the attractive tiled flooring followed through and generous understairs storage cupboard. The SITTING ROOM is a bright room with bay window to the front, engineered oak flooring and attractive fireplace with living flame log effect gas fire. DINING ROOM with engineered oak flooring, ornamental fireplace and French doors leading out to the rear garden. Re-fitted KITCHEN with a range of two tone grey fronted units and marble effect working tops with decorative tiled splashbacks and inset sink unit. Built-in electric oven with electric hob over, integrated washing machine and dishwasher and space for fridge/freezer. Engineered wood flooring and window overlooking the rear garden.
STEP UPSTAIRS
From the Reception Hall stairs rise to the First Floor Landing with loft access hatch. BEDROOM 1 with bay window to the front, dado rail and picture rail. BEDROOM 2 with window overlooking the rear garden and dado rail. BEDROOM 3 with window to the front and dado rail. Re-fitted SHOWER ROOM with suite of corner shower cubicle with Aqualisa shower control, vanity unit and WC with concealed cistern. Aqua panelling to walls, ladder style heated towel rail and obscure glazed window to the rear.
STEP OUTSIDE
The enclosed rear garden enjoys a south easterly aspect and is landscaped for ease of maintenance with gravelled beds, concrete patio, bark covered flower bed and wooden SUMMERHOUSE. Immediately adjoining the house is a garden store housing the gas boiler.
ADDITIONAL INFORMATION
ACCESS: Step at the gate, with two further steps to the front door. HEATING: Gas Central Heating. SERVICES: Mains Electric, Gas, Water & Drainage. COUNCIL TAX BAND: ‘B’ (Torbay Council). Full charge payable for 2025/2026 is £1,819.88. FLOOD RISK: SURFACE WATER: Very Low. RIVERS AND THE SEA: Very Low. (according to the gov.uk website). BROADBAND & MOBILE: We are advised that Standard, Superfast & Ultrafast Broadband is available in the area, with mobile signal good outdoor and in-home via EE & Three, good outdoor variable in-home via O2 and good outdoor via Vodafone (according to the Ofcom website).
OUR AREA
Torquay is nestled on the warm South Devon coast being one of three towns along with Paignton and Brixham which form the natural east facing harbour of Torbay, sheltered from the English Channel. Torbay's wide selection of stunning beaches, picturesque coastline, mild climate and recreational facilities reinforce why it has rightfully earned the renowned nickname of the English Riviera.
TORQUAY IS WELL CONNECTED
By Train: Torquay Train Station has some direct lines to London Paddington and Birmingham and is just one stop from the main line Newton Abbot. By Air: Exeter Airport provides both UK and international flights. By Sea: Torquay Marina provides a safe haven for boats in all weathers, sheltered from the prevailing south-westerly winds. Regional Cities of Exeter & Plymouth approximately 22 miles and 32 miles respectively. Magnificent Dartmoor National park approximately 12 miles.
DIRECTIONS
SAT NAV: TQ1 3RF. WHAT3WORDS: ///wipes.runs.badly
ANTI-MONEY LAUNDERING (AML) COMPLIANCE
In line with the Money Laundering, Terrorist Financing and Transfer of Funds (Information on the Payer) Regulations 2017, all estate agents are required to verify the identity and legitimate source of funds of every purchaser. We conduct these checks through an independent, specialist service provider, alongside our own internal due diligence. A fee of £18 (£15 + VAT) per purchaser applies once an offer is agreed in principle. Purchasers must complete the digital ID verification and provide evidence of funds or financial capability before a memorandum of sale is issued and the property’s status is updated to ‘Sale Agreed’ or ‘Sold STC’.
Parking - On street
- COUNCIL TAXA payment made to your local authority in order to pay for local services like schools, libraries, and refuse collection. The amount you pay depends on the value of the property.Read more about council Tax in our glossary page.
- Band: B
- PARKINGDetails of how and where vehicles can be parked, and any associated costs.Read more about parking in our glossary page.
- On street
- GARDENA property has access to an outdoor space, which could be private or shared.
- Rear garden
- ACCESSIBILITYHow a property has been adapted to meet the needs of vulnerable or disabled individuals.Read more about accessibility in our glossary page.
- Ask agent
Energy performance certificate - ask agent
Babbacombe, Torquay
Add an important place to see how long it'd take to get there from our property listings.
__mins driving to your place
Get an instant, personalised result:
- Show sellers you’re serious
- Secure viewings faster with agents
- No impact on your credit score
About John Lake Estate Agents, Torquay
The Old Town Hall, Manor Road, St Marychurch, Torquay, TQ1 3JS



Your mortgage
Notes
Staying secure when looking for property
Ensure you're up to date with our latest advice on how to avoid fraud or scams when looking for property online.
Visit our security centre to find out moreDisclaimer - Property reference 1bbc5ceb-dcb4-41eb-b1ee-2489191412b5. The information displayed about this property comprises a property advertisement. Rightmove.co.uk makes no warranty as to the accuracy or completeness of the advertisement or any linked or associated information, and Rightmove has no control over the content. This property advertisement does not constitute property particulars. The information is provided and maintained by John Lake Estate Agents, Torquay. Please contact the selling agent or developer directly to obtain any information which may be available under the terms of The Energy Performance of Buildings (Certificates and Inspections) (England and Wales) Regulations 2007 or the Home Report if in relation to a residential property in Scotland.
*This is the average speed from the provider with the fastest broadband package available at this postcode. The average speed displayed is based on the download speeds of at least 50% of customers at peak time (8pm to 10pm). Fibre/cable services at the postcode are subject to availability and may differ between properties within a postcode. Speeds can be affected by a range of technical and environmental factors. The speed at the property may be lower than that listed above. You can check the estimated speed and confirm availability to a property prior to purchasing on the broadband provider's website. Providers may increase charges. The information is provided and maintained by Decision Technologies Limited. **This is indicative only and based on a 2-person household with multiple devices and simultaneous usage. Broadband performance is affected by multiple factors including number of occupants and devices, simultaneous usage, router range etc. For more information speak to your broadband provider.
Map data ©OpenStreetMap contributors.
