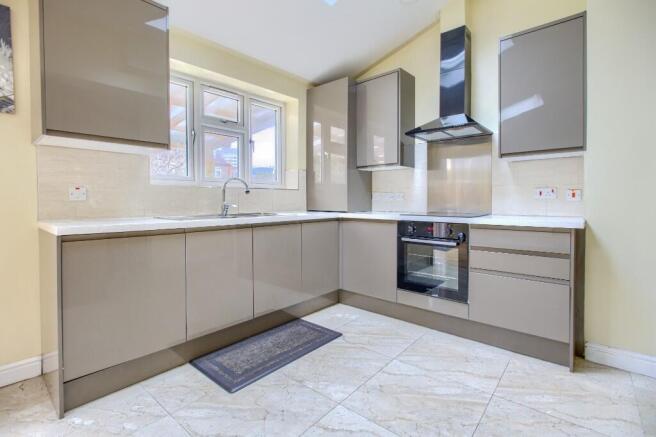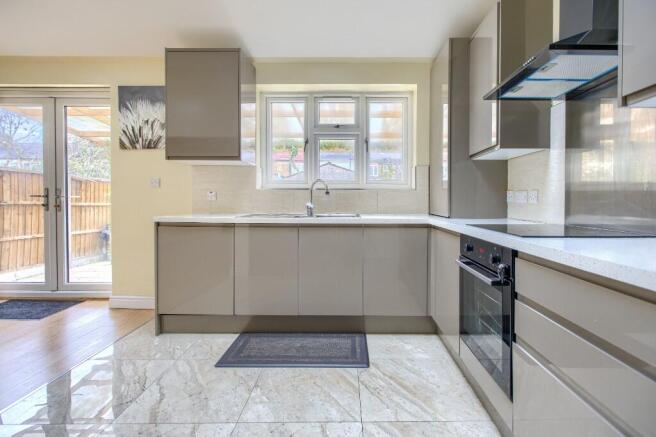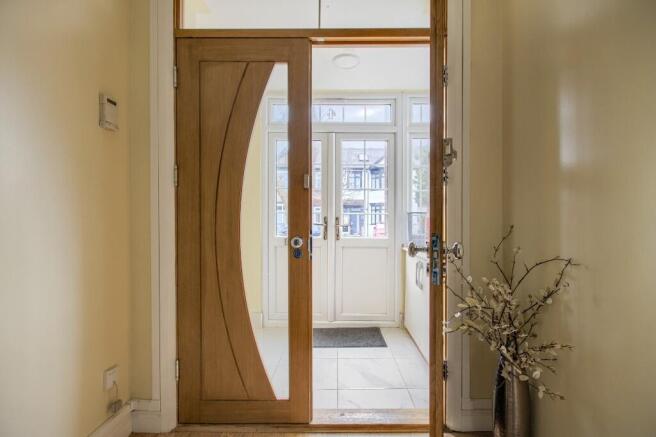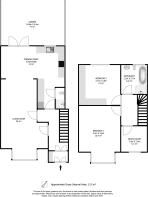St. Edmunds Road, Ilford, London, IG1

Letting details
- Let available date:
- Now
- Deposit:
- £3,100A deposit provides security for a landlord against damage, or unpaid rent by a tenant.Read more about deposit in our glossary page.
- Min. Tenancy:
- 12 months How long the landlord offers to let the property for.Read more about tenancy length in our glossary page.
- Let type:
- Long term
- Furnish type:
- Unfurnished
- Council Tax:
- Ask agent
- PROPERTY TYPE
Terraced
- BEDROOMS
3
- BATHROOMS
2
- SIZE
1,163 sq ft
108 sq m
Key features
- Three-bedroom terraced family home
- Spacious through-lounge with natural light
- Modern fitted kitchen which includes NEFF induction hob, oven and integrated dishwasher
- Low-maintenance garden with artificial grass & large patio with covered pergola
- Ground floor WC and shower room
- Stylish family bathroom with bath & separate shower
- Off-street parking on private driveway
- Double-glazed windows throughout
- Gas central heating
- Convenient location near Ilford Lane, walking distance to Gants Hill tube station (central line) and Ofsted outstanding schools (primary and secondary)
Description
This well-presented three-bedroom terraced home is located on a popular residential road close to Ilford Lane, offering convenient access to local shops, transport links and schools. The property provides bright interiors, a practical layout and a long, low-maintenance rear garden, making it suitable for families and professionals. The location also offers walking-distance access to Gants Hill Underground Station (Central Line) and several Ofsted Outstanding primary and secondary schools.
The house is entered through an enclosed front porch, creating a useful area for storing shoes, coats and everyday items. From here, you step into a spacious through-lounge with neutral décor and ample room for both living and dining furniture. Large front windows allow good natural light throughout the room.
To the rear of the ground floor is an open kitchen and dining area with modern fitted units and generous worktop space. The kitchen includes a NEFF induction hob, NEFF oven and an integrated dishwasher. French doors open directly onto the garden, offering a smooth connection between indoor and outdoor space. Adjacent to the kitchen is a ground floor WC and shower room, providing added practicality for busy households.
The rear garden is a standout feature, offering a long outdoor space with artificial grass for easy maintenance. A generous paved patio area sits directly outside the kitchen doors, partly covered by a pergola for sheltered seating or outdoor dining. The garden is fully enclosed with fencing.
Upstairs, the property offers three bedrooms. The main bedroom at the front is a bright double room with a bay window. The second bedroom overlooks the rear garden and also accommodates double furnishings. The third bedroom is suitable as a single room, nursery or home office.
The first-floor family bathroom is finished in a modern grey tile design and includes a bath, separate shower enclosure, wash basin with storage and a WC.
Additional benefits include double-glazed windows, gas central heating and a driveway providing off-street parking. The property is within easy reach of Ilford Station (Elizabeth Line), local supermarkets, restaurants and a range of everyday amenities.
This home offers comfortable living space, a practical layout and a convenient setting close to transport links and high-performing schools, making it well suited for families and professionals seeking a well-located property in Ilford.
ADVERT NOTES
Please watch the online viewing, and refer to the floor plan and full Energy Performance Certificate (EPC), all available on the advert.
We only advertise properties that are genuinely available to rent at the time of listing.
A property will be marked "Let Agreed" once a Holding Deposit has been agreed to be accepted.
A Holding Deposit can only be agreed once you've completed our registration process.
MATERIAL INFORMATION IN PROPERTY LISTINGS (LETTINGS)
- Council Tax Band: E (£223.02 per month)
- Rent: £2,700 per calendar month
- Deposit: £3100 (protected with the Deposit Protection Service under their Custodial Scheme)
- Property Type: Three bedroom terraced house
- Construction: Brick walls with suspended timber floors and double glazed windows throughout
- Electricity & Gas Supply: Single rate supply
- Water Supply & Sewerage: Supplied by Thames Water
- Heating: Radiators in all habitable rooms, and a towel radiator in the bathroom
- Hot Water & Heating: Via a combination boiler
- Parking: Paid resident street parking arranged via Waltham Forest Council
Broadband Availability:
- Standard: up to 15 Mbps download / 1 Mbps upload
- Superfast: up to 80 Mbps download / 20 Mbps upload
- Ultrafast: up to 1800 Mbps download / 1000 Mbps upload
4G Mobile Coverage:
EE, O2, Three & Vodafone - Good outdoor and in-home
PROPERTY LICENSING
This property is licensed by the London Borough of Redbridge.
Licensing is for the benefit of tenants and provides Standards for Private Rented Property.
PROPERTY USE
This property has Planning Use Class C3. A requirement of Planning Use Class C3 is that if a property is let to three or more persons, they must form a single household.
The London Borough of Redbridge Space Standards stipulate bedroom requirements based on occupants.
The proposed tenant(s) must meet The London Borough of Redbridge Space Standards for the duration of the tenancy.
VIEWINGS
Viewings are only arranged once our online registration form has been completed.
To access the form, click the "Email agent" button on Rightmove and send us a message. You'll receive an automatic reply with instructions.
If you use a Hotmail, Outlook, or Live (Microsoft) email address, please check your junk folder for our response.
Please note: The property is not available to third-party applicants.
We will contact you, if appropriate, to arrange a viewing after receiving your completed form.
TENANCY & HOLDING DEPOSIT DETAILS
- Initial Term: 12 months fixed
- Break Clause: Not available
- A draft tenancy agreement will be provided to all prospective applicants.
- Holding Deposit: £250
- We will only take one Holding Deposit
- A Holding Deposit can only be accepted after you've registered with us and physically viewed the property
- Once accepted, the property will be marked "Let Agreed"
AFFORDABILITY & CHECKS
All applicants must pass Abbeymove's affordability checks, which take into account the full tenancy duration.
COMPLIANCE & PROTECTION
- Deposit Protection: DPS Custodial Scheme
- Client Money Protection: Client Money Protect - Membership No. CMP003093
- Redress Scheme: Property Redress Scheme - Membership No. PRS047052
- All tenant and landlord funds are held in a segregated client account with a British bank.
- COUNCIL TAXA payment made to your local authority in order to pay for local services like schools, libraries, and refuse collection. The amount you pay depends on the value of the property.Read more about council Tax in our glossary page.
- Ask agent
- PARKINGDetails of how and where vehicles can be parked, and any associated costs.Read more about parking in our glossary page.
- Driveway,Off street,Residents,Private,Visitor
- GARDENA property has access to an outdoor space, which could be private or shared.
- Front garden,Patio,Private garden,Enclosed garden,Rear garden,Terrace,Back garden
- ACCESSIBILITYHow a property has been adapted to meet the needs of vulnerable or disabled individuals.Read more about accessibility in our glossary page.
- No wheelchair access
St. Edmunds Road, Ilford, London, IG1
Add an important place to see how long it'd take to get there from our property listings.
__mins driving to your place
Notes
Staying secure when looking for property
Ensure you're up to date with our latest advice on how to avoid fraud or scams when looking for property online.
Visit our security centre to find out moreDisclaimer - Property reference YXAM604-075599YXAM. The information displayed about this property comprises a property advertisement. Rightmove.co.uk makes no warranty as to the accuracy or completeness of the advertisement or any linked or associated information, and Rightmove has no control over the content. This property advertisement does not constitute property particulars. The information is provided and maintained by Abbeymove, Walthamstow. Please contact the selling agent or developer directly to obtain any information which may be available under the terms of The Energy Performance of Buildings (Certificates and Inspections) (England and Wales) Regulations 2007 or the Home Report if in relation to a residential property in Scotland.
*This is the average speed from the provider with the fastest broadband package available at this postcode. The average speed displayed is based on the download speeds of at least 50% of customers at peak time (8pm to 10pm). Fibre/cable services at the postcode are subject to availability and may differ between properties within a postcode. Speeds can be affected by a range of technical and environmental factors. The speed at the property may be lower than that listed above. You can check the estimated speed and confirm availability to a property prior to purchasing on the broadband provider's website. Providers may increase charges. The information is provided and maintained by Decision Technologies Limited. **This is indicative only and based on a 2-person household with multiple devices and simultaneous usage. Broadband performance is affected by multiple factors including number of occupants and devices, simultaneous usage, router range etc. For more information speak to your broadband provider.
Map data ©OpenStreetMap contributors.





