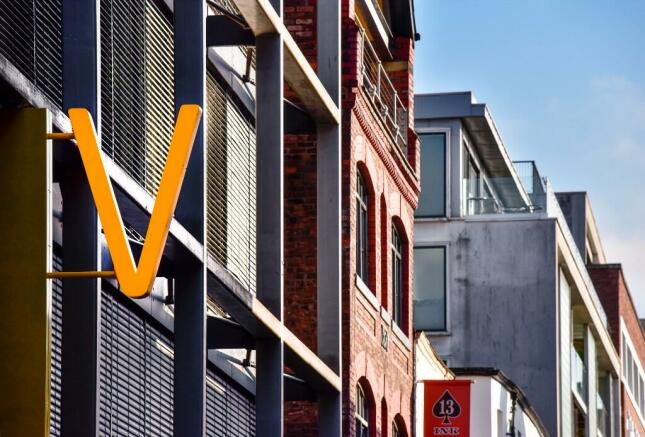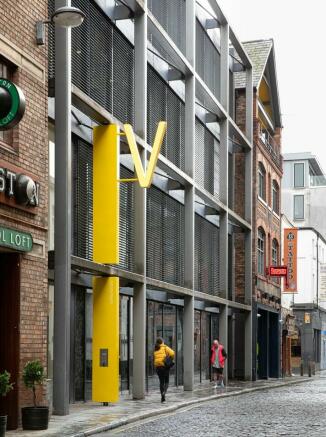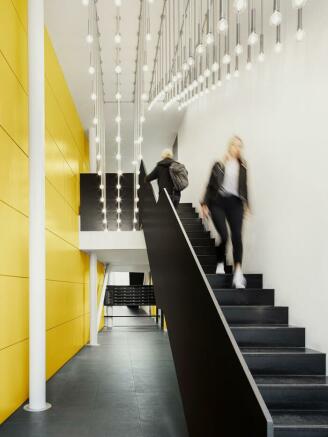Vanilla Factory, Unit 210,Fleet Street,Liverpool,L1
- SIZE AVAILABLE
150-350 sq ft
14-33 sq m
- SECTOR
Office to lease
- USE CLASSUse class orders: Class E
E
Lease details
- Lease available date:
- Ask agent
- Lease type:
- Long term
Key features
- Every office is individual
- Exposed brick, oak beams and other period features to the existing building
- 24/7 access via a fob and intercom system
- On site building manager
- Flexible leases available
- Modern & Traditional offices
- Access 24 hours a day 7 days a week
- Adjacent to Liverpool 1 in the trendy Ropewalks area
- From 280 to 2700 sq ft
- Diverse array of existing occupiers including architects, accounts and design agencies
Description
Vanilla Factory
Vanilla Factory is an eclectic mix of stunning Victorian design and 21st Century architecture. Set within the lively area of Ropewalks at the heart of Liverpool city centre, Vanilla factory is home to an array of design led and creative businesses.
The birth of Vanilla Factory came from the amalgamation of three existing buildings and a new build section which is fronted by the striking new fully glazed façade. With a mix of office and ground floor retail and leisure space, and units varying from 283 sq ft and up to 7,913 sq ft, Vanilla Factory has something to offer every business. Vanilla Factory is another exciting addition to the growing creative and cultural quarter of Liverpool dominated by the Ropewalks regeneration area, which includes the flagship Urban Splash mixed use development, Tea Factory, the successful FACT centre and the nearby Concert Square.
Awards:
Vanilla Factory: Liverpool Architectural Society Design Awards 2008 - Regeneration
Ropewalks: RICS North West Awards 2006, Regeneration Award
Vanilla Factory fuses the best of the old with the best of the new. A striking new fully glazed façade has been added to complement the conversation of the original Victorian designed building. There are a range of options to suit different occupiers all under one roof, with modern facilities combining with original features.
Specifications:
Designed by award winning Liverpool architects shedkm.
Eclectic mix of stunning Victorian history and 21st century architecture.
Insurance
Included in Rent
Deposit:
Subject to contract
Available:
Now
Ropewalks Area:
Historically the Ropewalks area was the home of rope making for sailing in the 19th Century. Ropewalks as attracted £100 million of investment over the last decade, which has sparked the regeneration of Liverpool's city centre and provided award winning architecture.
Ropewalks is now a vibrant mix of businesses, specialist independent shops and galleries, cafes, bares and places to eat. Throw in the FACT for cinema and digital art, a grid of narrow streets and hidden squares, amazing 19th Century warehouse buildings, artists, music, Parr Street Studios, Cream, Chinatown, and its easy to see why this place is buzzing with activity.
Over the years, Urban Splash has delivered a number of buildings in the ropewalks area, starting with the Tea Factory in 2000 and followed by the Vanilla Factory, Slater Studios, Concert Square and St.Peter's Church. They have all helped to create a truly design led, mixed use of environment with bars and restaurants, offices and homes all with urban village atmosphere.
Ian Hernon, Liverpool Echo.
Brochures
Vanilla Factory, Unit 210,Fleet Street,Liverpool,L1
NEAREST STATIONS
Distances are straight line measurements from the centre of the postcode- Liverpool Central Station0.1 miles
- Liverpool Lime Street Station0.3 miles
- James Street Station0.5 miles
Urban Splash
Award winning property developer Urban Splash works with world class architects to deliver regeneration projects where design and quality are at the core.
The company offers a single port of call for customers, whether they’re looking to buy or rent, and has schemes throughout the UK including Chimney Pot Park in Salford, Castlefield and Chips in Manchester, Royal William Yard in Plymouth, Lister Mills in Bradford, Rotunda in Birmingham and Longlands Mill in St
Notes
Disclaimer - Property reference UOFR-01107_unit-210_vanilla-factory. The information displayed about this property comprises a property advertisement. Rightmove.co.uk makes no warranty as to the accuracy or completeness of the advertisement or any linked or associated information, and Rightmove has no control over the content. This property advertisement does not constitute property particulars. The information is provided and maintained by Urban Splash, Manchester. Please contact the selling agent or developer directly to obtain any information which may be available under the terms of The Energy Performance of Buildings (Certificates and Inspections) (England and Wales) Regulations 2007 or the Home Report if in relation to a residential property in Scotland.
Map data ©OpenStreetMap contributors.




