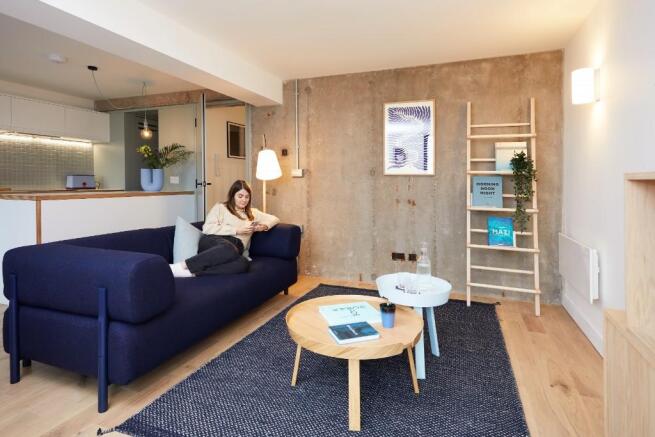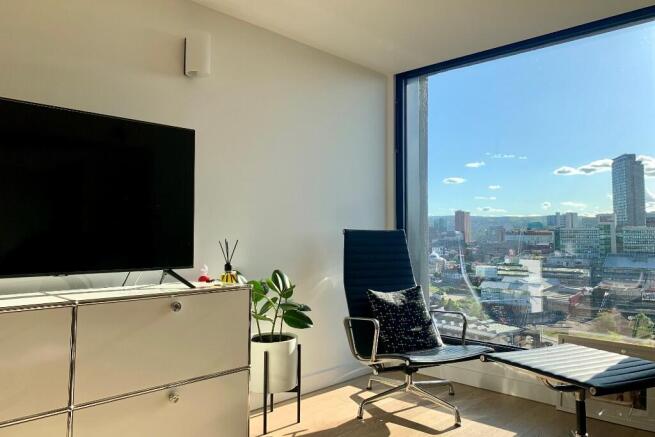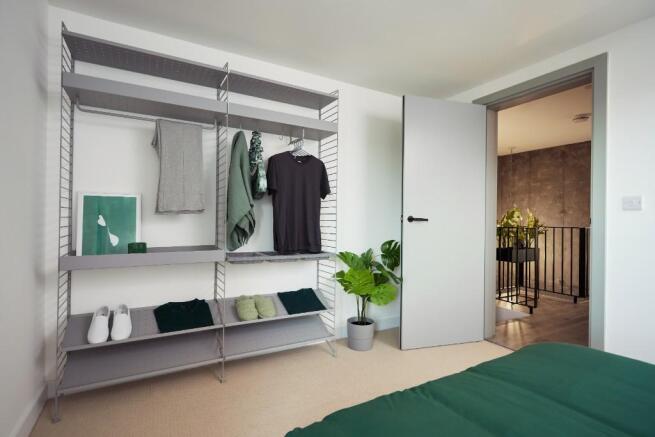83 Long Henry - Park Hill Phase 2

Letting details
- Let available date:
- 03/03/2026
- Deposit:
- £1,125A deposit provides security for a landlord against damage, or unpaid rent by a tenant.Read more about deposit in our glossary page.
- Min. Tenancy:
- Ask agent How long the landlord offers to let the property for.Read more about tenancy length in our glossary page.
- Furnish type:
- Unfurnished
- Council Tax:
- Ask agent
This property is Built For Renters.
- PROPERTY TYPE
Duplex
- BEDROOMS
2
- BATHROOMS
1
- SIZE
690 sq ft
64 sq m
Key features
- Amazing Landscaped Garden Views!!
- Dual aspect (windows front and back)
- 50Sqf South West Facing Balcony
- Integrated Kitchen appliances
- Feature Stairwell
- Smart Electric Heating system with WIFI capability
- Perfect layout for WFH
- Unfurnished
- 1080p CCTV coverage throughout the development
- Duplex Apartment
Description
Sunday Times British Homes Award for Conversion, Restoration or Refurbishment
WATCH OUR GREAT FILM to find out what makes Park Hill so special!
Park Hill, Sheffield
Park Hill is like no other place. Iconic is an overused term, but it really does apply to Park Hill. The Grade II* Listed Park Hill (the largest Listed structure in Europe) is a landmark on the Sheffield skyline atop one of the city's seven hills immediately to the east of the mainline railway station and city centre. It already has character and we want to create a world class landscape, inside and outside its walls.
Park Hill has amazingly spacious one, two & three bedroom, duplex, dual aspect apartments with floor to ceiling glazing allowing the best city views Sheffield has to offer. Architects Hawkins-Brown working with Studio Egret West have given special consideration to the façade because of the significance of it looming over the city. Colourful anodised aluminium panels replicate the coloured brick tones of the original façade and emphasise the modular structure.
The team are working to bring love, life and pride back to this iconic project and make it a genuinely vibrant and sustainable community for the 21st Century. Homes are also available to buy now at Park Hill and our first residents have now moved into their new homes.
Our commercial team are working to bring in wonderful neighbours downstairs too. A real mix in the ingredients of a proper place for residents and visitors alike: a 'high street' of local services - butchers, newsagents, greengrocers, chippy- a doctor's and dentist's, a new home for the fantastic Grace Owen children's nursery, some great bars, pubs and cafes to make the most of the great views over the city, a village hall and a village green complete with oak tree, plus new workspace for businesses, artists or students, as well as dedicated secure provision for carparking.
Stunning space, natural light
We think these apartments are truly amazing. They're generous in size, unusually they're dual aspect so you can see what's going on at the other side of the building and, when there's a breeze, it can make its way through from one side to the other to freshen you up, or cool you down.
Speak to some of the original residents who moved into here in 1961 you'll find they loved it then, and for those who have been here from the start, they still love it now.
We think we've taken the best bits - we've shown respect where we think respect is due and we've injected a strong and assertive sense of modernity where we can - which makes these apartments not only fit for purpose but fit for a King?.or a Queen, even.
Wherever possible we've tried to celebrate a bit of the past - leaving some of the old concrete exposed in whatever condition we find it, just to remind you that you're part of the past as well as part of the future.
Most apartments are designed over two floors so you always have an upstairs, downstairs.
What's your type?
The plan of the building is very clever. The flats are clustered around four doors on the street in the sky. Two of those doors go in and up, two go in and down. Of the four flats in a cluster, two are two storey whilst the others have stairs that take you down into your space.
The flanks of the building, 'cranked' to make the best of the sunshine and wrap around an internal garden. The lower floors of the building are being turned into commercial units to make bars and shops and offices.
Location
You couldn't be closer to the centre of the action than this - the Showroom, the Crucible, Sheffield Hallam University, Sheffield Station, the tram, you literally couldn't cram much more onto your doorstep.
And on the off chance you get fed up with Sheffield, Leeds is 40 minutes away and Manchester's 50.
Not only that but the delight of the Derbyshire Peak District is an essential part of Sheffield life - climbing, walking, biking, running and drinking the odd pint of real beer in a proper country pub.
The devil is in the detail
Specification
All apartments dual aspect (windows front and back)
All apartments duplex (two storeys)
Kitchen
Range of fitted base units, full height cupboards and feature storage shelf
Ceramic hob
Integrated fan assisted oven
Integrated separate fridge and freezer (two/three beds); integrated fridge with freezer compartment (one beds)
Stainless steel monobloc taps with stainless steel sink
Integrated dishwasher (two/three beds); plumbing for dishwasher (one beds)
Plumbing and space for washing machine
Finishes, fixtures & fittings
Engineered timber flooring to living, dining room and kitchen & stairwell areas
Carpet to bedroom areas
Jet black flooring to bathrooms
Engineered timber flooring or carpets to stairs
Exposed original concrete feature walls to staircases, living rooms and some bedrooms
Internal painted plastered stud partition walls
Ceilings painted plasterboard
Floor to ceiling double-glazing
Full height windows - coloured balcony reveals & front entry door.
Powder coated finish on double glazed aluminium frame windows
Bathrooms
Bespoke Park Hill bath
Shower over bath
White ceramic sanitary ware
Chrome finish taps and fittings
Partially tiled walls
Heated towel rail
Ensuites (where applicable)
Walk in shower with glass shower screen
White ceramic washbasin
Balconies
All apartments have main balcony with paving & feature colour
Secondary powder-coated steel balconies (two beds)
Heating
Energy efficient modern electric system.
Services
Telephone, TV and satellite points
Hyperoptic & BT Fibre broadband connection facilities (usual customer subscriptions apply)
Secure door entry system (audio)
Common areas
Streets in the Sky (secure residential access only)
Lifts to all Street levels
Undercover Recycling zone with general waste refuse chutes on all Street levels
CCTV coverage of the main points of access
Register your interest in Park Hill now to be the first to hear all the news on launches and events!
Brochures
Brochure 1- COUNCIL TAXA payment made to your local authority in order to pay for local services like schools, libraries, and refuse collection. The amount you pay depends on the value of the property.Read more about council Tax in our glossary page.
- Ask agent
- PARKINGDetails of how and where vehicles can be parked, and any associated costs.Read more about parking in our glossary page.
- Permit,Private,Residents,Visitor
- GARDENA property has access to an outdoor space, which could be private or shared.
- Communal garden,Terrace
- ACCESSIBILITYHow a property has been adapted to meet the needs of vulnerable or disabled individuals.Read more about accessibility in our glossary page.
- Lift access
83 Long Henry - Park Hill Phase 2
Add an important place to see how long it'd take to get there from our property listings.
__mins driving to your place
Notes
Staying secure when looking for property
Ensure you're up to date with our latest advice on how to avoid fraud or scams when looking for property online.
Visit our security centre to find out moreDisclaimer - Property reference UOFR-03441__park-hill. The information displayed about this property comprises a property advertisement. Rightmove.co.uk makes no warranty as to the accuracy or completeness of the advertisement or any linked or associated information, and Rightmove has no control over the content. This property advertisement does not constitute property particulars. The information is provided and maintained by URBAN SPLASH MANAGEMENT LIMITED, Manchester. Please contact the selling agent or developer directly to obtain any information which may be available under the terms of The Energy Performance of Buildings (Certificates and Inspections) (England and Wales) Regulations 2007 or the Home Report if in relation to a residential property in Scotland.
*This is the average speed from the provider with the fastest broadband package available at this postcode. The average speed displayed is based on the download speeds of at least 50% of customers at peak time (8pm to 10pm). Fibre/cable services at the postcode are subject to availability and may differ between properties within a postcode. Speeds can be affected by a range of technical and environmental factors. The speed at the property may be lower than that listed above. You can check the estimated speed and confirm availability to a property prior to purchasing on the broadband provider's website. Providers may increase charges. The information is provided and maintained by Decision Technologies Limited. **This is indicative only and based on a 2-person household with multiple devices and simultaneous usage. Broadband performance is affected by multiple factors including number of occupants and devices, simultaneous usage, router range etc. For more information speak to your broadband provider.
Map data ©OpenStreetMap contributors.




