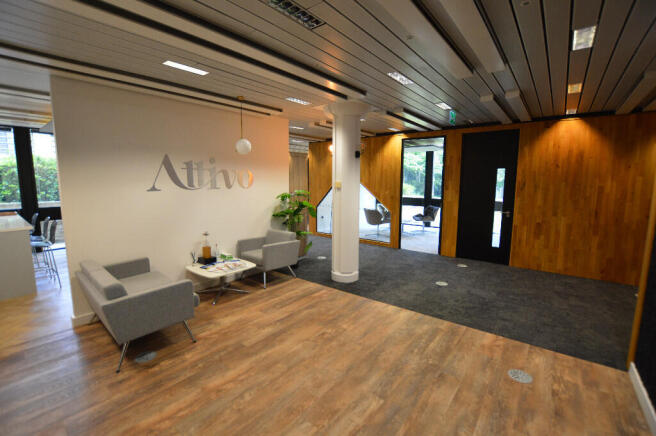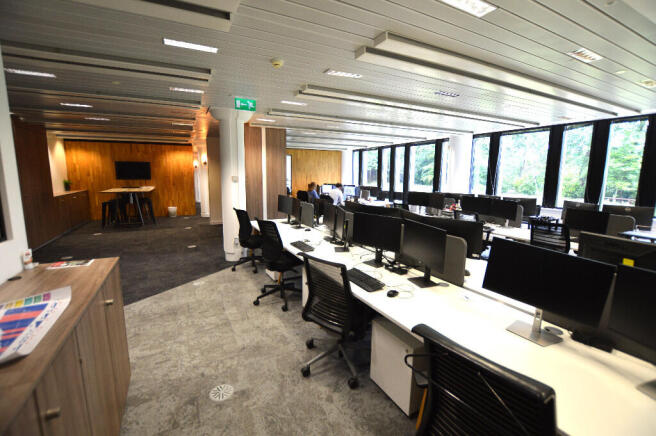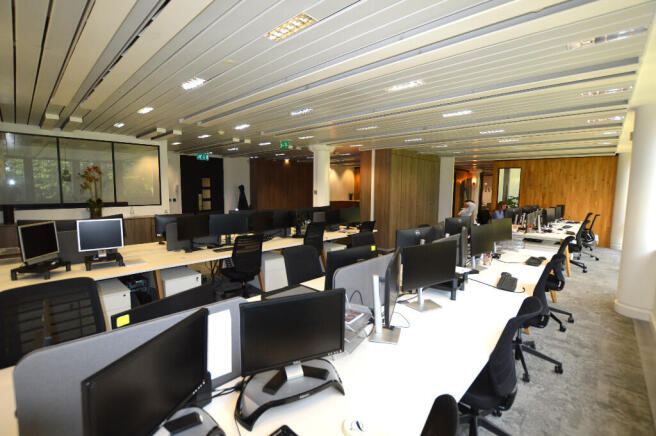LGF - Gardner House Hornbeam Park Avenue, Harrogate, North Yorkshire, HG2
- SIZE AVAILABLE
3,451 sq ft
321 sq m
- SECTOR
Office to lease
- USE CLASSUse class orders: A2 Financial and Professional Services, B1 Business, D1 Non-Residential Institutions and Class E
A2, B1, D1, E
Lease details
- Lease available date:
- Ask agent
- Lease type:
- Long term
Key features
- Chilled beam comfort cooling & underfloor heating
- 100% 75mm raised access floor with underfloor heating
- PIR controlled recessed lighting, proximity controlled acess doors throughout and on site CCTV.
- New business lonuge facility to be incorporated.
- UPS and back up generators
- Excellent natural lighting a & venetian blinds throughout
- Changing facilities with 2 separate showers
- Feature hardwood joinery throughout
- Car parking at the ratio of 1 sapce per 200 sq.ft.
- Fully refurbished space throughout including new toilet/ washroom facilities
Description
The park offers a rare combination of easy access, high specification yet affordable office and industrial space, and prides itself on its ability to accommodate all business types from the smaller start-ups and independents, to a wide selection of larger thriving businesses. With a wide variety of on-site leisure facilities including hotel accommodation, fitness centre, restaurants and cafes, combined with an on-site rail link, which gives direct access to Leeds/York and Harrogate,
Hornbeam Park is a thriving community for both business and leisure visitors alike. The green surroundings and community feel, offer an inspiring working environment for today's business.
At Hornbeam Park, the pleasure of working in well-designed and efficient buildings is matched by the impressive choice of on-site leisure facilities.
Gardner House Specification
Spacious exceptional specification offices
the demise is a combination of open plan work station area plus boardroom and 5 small meeting or private offices.
2 High speed passenger lifts and one goods lift
DDA compliant
Full height hardwood feature doors throughout
75mm raised access floors with under floor heating
PIR controlled lighting
Chiiled beam air conditioning
CCTV and proximity access control system
UPS and backup generators
Building Management System throughout.
Venetian blinds throughout
Excellent natural lighting
Central business lounge area
Fully refurbished throughout
Feature carpeting throughout
New toilet facilites
Shower Facilities with 2 individual showers
Barrier controlled car parking.
Car parking provision 1 space per 200 sq.ft.
Un-paralled views across the Crimple Valley
Exceptional landscaped setting with mature trees
On site rail halt
Numerous catering and health facilites on site
Helicopter landing pad.
Energy Performance Certificates
Gardner House EPCBrochures
LGF - Gardner House Hornbeam Park Avenue, Harrogate, North Yorkshire, HG2
NEAREST STATIONS
Distances are straight line measurements from the centre of the postcode- Hornbeam Park Station0.4 miles
- Harrogate Station1.4 miles
- Pannal Station1.4 miles
Notes
Disclaimer - Property reference gardnerhouse. The information displayed about this property comprises a property advertisement. Rightmove.co.uk makes no warranty as to the accuracy or completeness of the advertisement or any linked or associated information, and Rightmove has no control over the content. This property advertisement does not constitute property particulars. The information is provided and maintained by Robbins Associates, Harrogate. Please contact the selling agent or developer directly to obtain any information which may be available under the terms of The Energy Performance of Buildings (Certificates and Inspections) (England and Wales) Regulations 2007 or the Home Report if in relation to a residential property in Scotland.
Map data ©OpenStreetMap contributors.




