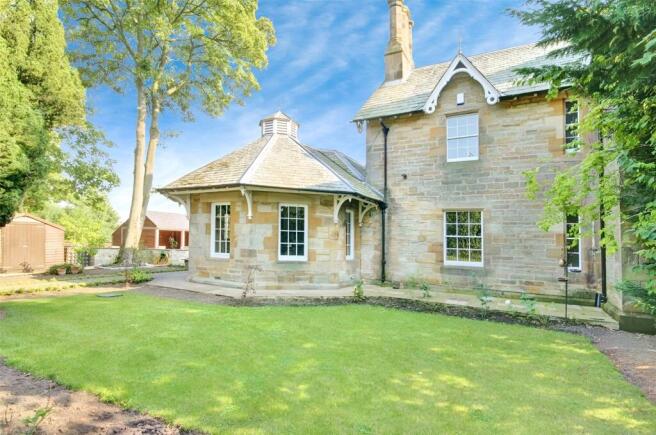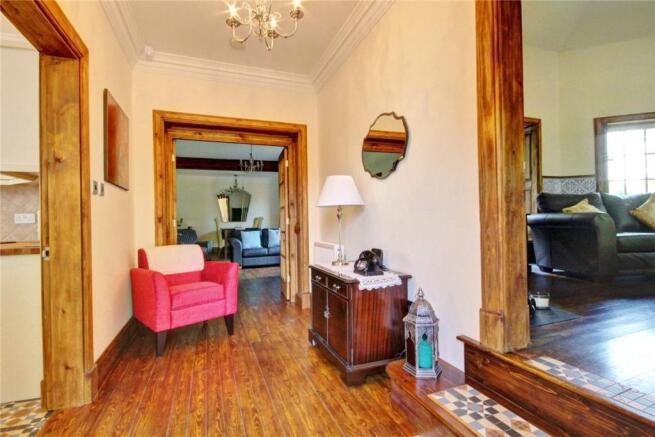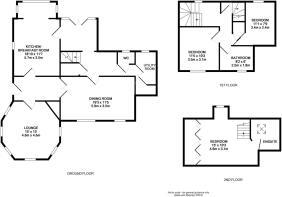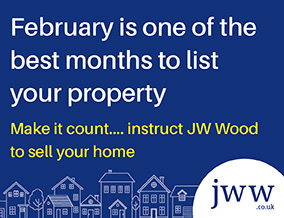
3 bedroom semi-detached house for sale
Scripton Farm, Brancepeth, Durham, DH7

- PROPERTY TYPE
Semi-Detached
- BEDROOMS
3
- BATHROOMS
2
- SIZE
Ask agent
- TENUREDescribes how you own a property. There are different types of tenure - freehold, leasehold, and commonhold.Read more about tenure in our glossary page.
Freehold
Key features
- Stunning 3 Bedroom House
- Immaculately Presented Throughout
- Attractive Hexagonal Living Room
- Master Bedroom With Ensuite
- Gardens To Front And Side
- Viewing Essential
Description
Having been lovingly restored and converted by our clients, the property has a floor plan comprising: entrance hallway with exposed well, octagonal lounge in the former cheesery room, dining room, kitchen/breakfast room with integrated appliances, inner hallway, cloakroom and utility room. To the first floor there are two bedrooms and a bathroom. To the top floor there is the master suite with a bedroom with fitted wardrobes and a bathroom. The property has a burglar alarm and interlinked smoke detectors throughout. Externally there are gardens to the front and side.
Scripton Farm is situated on the outskirts of Brancepeth where a good range of local amenities can be found as well as in nearby Meadowfield and Langley Moor, with a more comprehensive range of shopping and recreational facilities and amenities available within Durham City Centre which lies approximately 5 miles distant. Brancepeth is well placed for commuting purposes as it lies adjacent to the A(690) Highway which provides good road links to other regional centres.
Council Tax band - D
Utilities: Mains gas, electricity, water (metered) and sewerage
Mobile Phone Coverage: Good coverage from EE, limited coverage from O2, Vodafone & Three,
Broadband Estimated speed:
Standard 25 Mbps
Flood Risk: Rivers & Seas - No Risk, Surface Water – Medium
Mining: Please note this property is situated in a former mining area.
Property is within the Brancepeth conservation area
HMRC supervises the legal obligation for all estate agents to conduct identity checks on their customers, this includes buyers when their offer is accepted. This must be completed, per purchaser, who in the transaction will result in being the legal owner(s) of the property. There is a £30 (inc VAT) administration fee per individual purchaser, for these checks.
Ground Floor
Entrance Hallway
Solid wood and tiled floor, magnificent feature well with lighting and etched glass cover, decorative plaster coving and ceiling rose.
Lounge
4.57m x 4.57m
Octagonal former cheese making room, original tile feature on walls, six windows with original shutters, bespoke chandelier and bespoke stained glass ceiling panel, three Period style cast iron radiators, solid wood and original polished slate flooring with slate feature in centre. This room must be viewed to fully appreciate its uniqueness and style.
Dining/Sitting Room
5.87m x 3.48m
Glazed double doors, two windows to front with original shutters, original exposed beam, solid wood floor with raised dining area, two radiators, decorative plaster coving and ceiling roses.
Kitchen/Breakfast Room
5.74m x 3.53m
Windows to side and rear, beautifully fitted country style kitchen with inset Belfast sink, electric hob on island unit, electric double oven, integrated dishwasher and fridge, under floor heating, decorative plaster coving, feature ceiling, superb reproduction tiled floor and glazed dining area.
Rear Entrance Hallway
Double doors, reproduction tiled floors, radiator, decorative plaster coving and ceiling rose.
Inner Hallway
Frosted window to rear, solid wood lined stone staircase to first floor with cast iron spindles, radiator, reproduction tiled floor, decorative plaster coving and ceiling rose, storage cupboard housing boiler.
Cloakroom
Frosted window to rear, low level wc, wash hand basin, radiator.
Utility Room
2.46m x 1.68m
Frosted window to rear, reproduction tiled floor, stainless steel sink drainer unit, plumbing and space for washing machine, tumble dryer, fridge and freezer, large storage cupboard.
First Floor
Landing
Staircase to second floor, solid wood floor, window to rear, decorative plaster coving and ceiling rose.
Bedroom 2
3.48m x 3.12m
Double Bedroom, window to front, solid wood floor, radiator, decorative plaster coving and ceiling rose, feature wood panelling around window.
Bedroom 3
3.38m x 2.36m
Double Bedroom, window to rear, solid wood floor, radiator, decorative plaster coving and ceiling rose, feature wood panelling around window.
Bathroom
Window to front, low level wc, pedestal wash hand basin, roll top claw foot bath, Period style tiles and radiator, decorative plaster coving.
Second Floor
Bedroom 1
4.57m x 3.12m
Double Bedroom, double glazed window to rear, Period style radiator, solid wood floor, bespoke fitted wardrobes.
En Suite Bathroom
Double glazed Velux window to rear, low level wc, pedestal wash hand basin, claw foot roll top bath, separate shower cubicle with electric wall mounted shower, Period style tiles and radiator, storage cupboard.
Externally
There is an attractive lawned garden and wooded area to the front as well as an extensive sandstone paved area to the front, side and rear. There are parking spaces for four cars enclosed by sandstone walking and wrought iron gates. There is also planning permission for the construction of a garage.
Brochures
Web Details- COUNCIL TAXA payment made to your local authority in order to pay for local services like schools, libraries, and refuse collection. The amount you pay depends on the value of the property.Read more about council Tax in our glossary page.
- Band: D
- PARKINGDetails of how and where vehicles can be parked, and any associated costs.Read more about parking in our glossary page.
- Yes
- GARDENA property has access to an outdoor space, which could be private or shared.
- Yes
- ACCESSIBILITYHow a property has been adapted to meet the needs of vulnerable or disabled individuals.Read more about accessibility in our glossary page.
- Ask agent
Energy performance certificate - ask agent
Scripton Farm, Brancepeth, Durham, DH7
Add an important place to see how long it'd take to get there from our property listings.
__mins driving to your place
Get an instant, personalised result:
- Show sellers you’re serious
- Secure viewings faster with agents
- No impact on your credit score
Your mortgage
Notes
Staying secure when looking for property
Ensure you're up to date with our latest advice on how to avoid fraud or scams when looking for property online.
Visit our security centre to find out moreDisclaimer - Property reference DUR160616. The information displayed about this property comprises a property advertisement. Rightmove.co.uk makes no warranty as to the accuracy or completeness of the advertisement or any linked or associated information, and Rightmove has no control over the content. This property advertisement does not constitute property particulars. The information is provided and maintained by J W Wood, Durham City. Please contact the selling agent or developer directly to obtain any information which may be available under the terms of The Energy Performance of Buildings (Certificates and Inspections) (England and Wales) Regulations 2007 or the Home Report if in relation to a residential property in Scotland.
*This is the average speed from the provider with the fastest broadband package available at this postcode. The average speed displayed is based on the download speeds of at least 50% of customers at peak time (8pm to 10pm). Fibre/cable services at the postcode are subject to availability and may differ between properties within a postcode. Speeds can be affected by a range of technical and environmental factors. The speed at the property may be lower than that listed above. You can check the estimated speed and confirm availability to a property prior to purchasing on the broadband provider's website. Providers may increase charges. The information is provided and maintained by Decision Technologies Limited. **This is indicative only and based on a 2-person household with multiple devices and simultaneous usage. Broadband performance is affected by multiple factors including number of occupants and devices, simultaneous usage, router range etc. For more information speak to your broadband provider.
Map data ©OpenStreetMap contributors.







