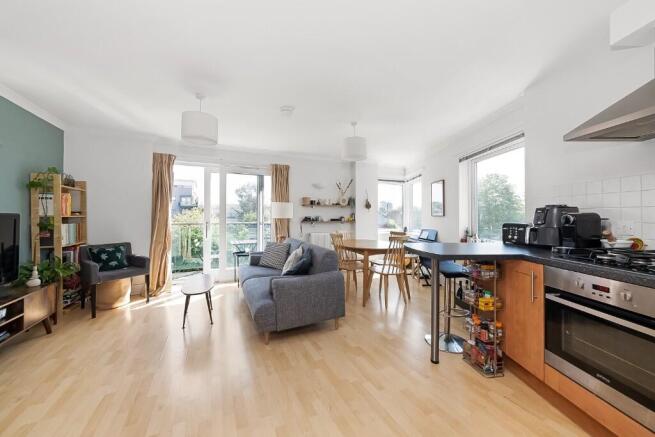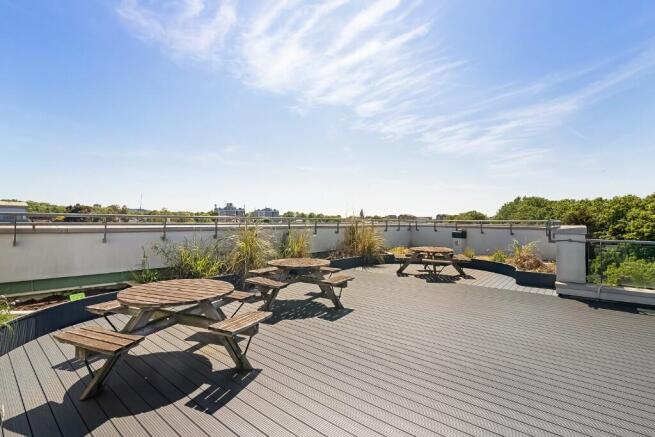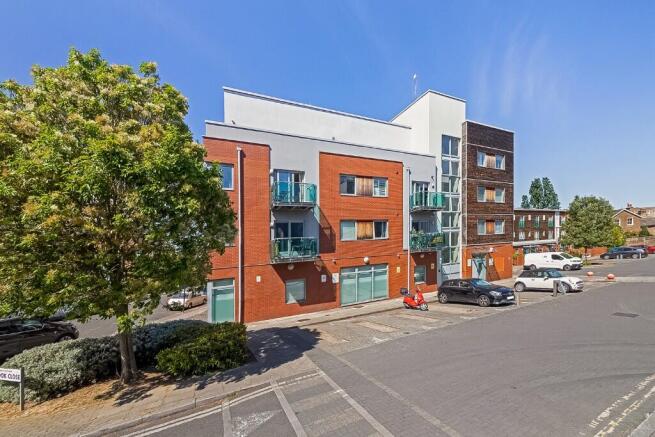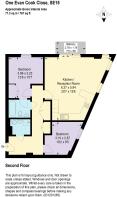Evan Cook Close, London, SE15

- PROPERTY TYPE
Apartment
- BEDROOMS
2
- BATHROOMS
2
- SIZE
767 sq ft
71 sq m
Key features
- Two double bedroom, spacious 767 sq.ft modern apartment
- No onward chain
- Modern shower room and ensuite bathroom
- Open plan living with space for dining table and chairs
- Private south facing balcony with space for table & chairs
- Allocated parking space included within the lease
- Impressive atrium with huge tropical trees
- Huge communal roof terrace with seating areas and amazing London views
- Close to amenities of Queens Road, Peckham and Bellenden Road
- Close to Queens Road, Peckham station and numerous bus routes
Description
The property is situated within a 2 minute walk of Queens Road Peckham railway station, which is served by the London Overground services providing connections to Shoreditch High Street and direct trains to London Bridge plus the Jubilee line tube services to Canary Wharf. Peckham Rye railway station is roughly a 10 minute stroll or 2 minute train journey away and provides direct services into London Bridge (c. 10 mins), Victoria (c.15 mins), Blackfriars (c.16 mins), City Thameslink (c.18 mins) and King's Cross/St.Pancras (24 mins). There are also numerous bus services passing within a hundred metres or so of the property, which provide direct routes into central London and elsewhere.
You enter the building at ground floor level via secure video entryphone and take the lift or stairs to the second floor. From the lift you walk onto the landing/atrium area, planted with a range of large tropical plants, and you will find the door to the apartment on your left.
On entering the apartment you find yourself in the hallway with its wooden floor. Immediately to your left is the shower room, which has a walk-in shower cubicle, WC and handbasin.
Further down the hallway you will find the second bedroom, this is a comfortable, neutrally decorated double room with a large window and grey carpet.
Carrying on down the hallway you will find two storage cupboards on your right, one housing the Megaflo heating system and a further, double width, cupboard with shelving. Opposite these is the entrance to the bathroom, which is fitted with a white three-piece suite comprising bath with over bath shower, WC and handbasin. There is also a door from the bathroom into the master bedroom so this "Jack and Jill" arrangement means the bathroom can be used by guests and/or as an ensuite to the master bedroom.
Next to the bathroom is the spacious master bedroom, which has the benefit of a large built-in wardrobe and large window.
Returning to the hallway you will find the door to the open plan kitchen reception area in front of you. This is a lovely bright and spacious room with three large windows letting in plenty of natural light. There are also double sliding doors leading from the reception area onto the balcony, which has room for a small table and chairs.
The bright reception area has been zoned into an area for a dining table and chairs plus a seating area with freestanding storage units.
The kitchen area is fitted with a range of modern paneled wooden units with a granite effect worksurface with an additional breakfast bar. There is an integrated oven and hob, dishwasher and washing machine and space for a freestanding fridge freezer.
In addition to the private balcony, the development also benefits from a communal garden on the fourth floor. This is a very spacious area, which is set out with a number of seating areas and is planted with a range of grasses, shrubs and perennials. We understand form the current owner that it is a very popular location for the residents to gather to enjoy events such as London's New Year's Eve fireworks as the roof garden provides wide-ranging views of large parts of the London skyline from the West End across to Canary Wharf. In addition to this outside space the apartment also comes with the benefit of an allocated off street parking space which is included within the lease and in an area currently subject to consultation on residents' parking, is another major advantage of this property.
This apartment is one of the two largest two bedroom properties in the block and it is brilliantly located for transport and amenities. The apartment is neutrally decorated and triple glazed throughout making it very quiet despite its proximity to the hustle and bustle of Peckham.
Comes onto the market with No Onward Chain and your early viewing is recommended.
Brochures
Brochure- COUNCIL TAXA payment made to your local authority in order to pay for local services like schools, libraries, and refuse collection. The amount you pay depends on the value of the property.Read more about council Tax in our glossary page.
- Ask agent
- PARKINGDetails of how and where vehicles can be parked, and any associated costs.Read more about parking in our glossary page.
- Residents,Private
- GARDENA property has access to an outdoor space, which could be private or shared.
- Terrace
- ACCESSIBILITYHow a property has been adapted to meet the needs of vulnerable or disabled individuals.Read more about accessibility in our glossary page.
- Ask agent
Evan Cook Close, London, SE15
Add an important place to see how long it'd take to get there from our property listings.
__mins driving to your place
Get an instant, personalised result:
- Show sellers you’re serious
- Secure viewings faster with agents
- No impact on your credit score
Your mortgage
Notes
Staying secure when looking for property
Ensure you're up to date with our latest advice on how to avoid fraud or scams when looking for property online.
Visit our security centre to find out moreDisclaimer - Property reference kwegnwlngl. The information displayed about this property comprises a property advertisement. Rightmove.co.uk makes no warranty as to the accuracy or completeness of the advertisement or any linked or associated information, and Rightmove has no control over the content. This property advertisement does not constitute property particulars. The information is provided and maintained by NoFlies, London. Please contact the selling agent or developer directly to obtain any information which may be available under the terms of The Energy Performance of Buildings (Certificates and Inspections) (England and Wales) Regulations 2007 or the Home Report if in relation to a residential property in Scotland.
*This is the average speed from the provider with the fastest broadband package available at this postcode. The average speed displayed is based on the download speeds of at least 50% of customers at peak time (8pm to 10pm). Fibre/cable services at the postcode are subject to availability and may differ between properties within a postcode. Speeds can be affected by a range of technical and environmental factors. The speed at the property may be lower than that listed above. You can check the estimated speed and confirm availability to a property prior to purchasing on the broadband provider's website. Providers may increase charges. The information is provided and maintained by Decision Technologies Limited. **This is indicative only and based on a 2-person household with multiple devices and simultaneous usage. Broadband performance is affected by multiple factors including number of occupants and devices, simultaneous usage, router range etc. For more information speak to your broadband provider.
Map data ©OpenStreetMap contributors.




