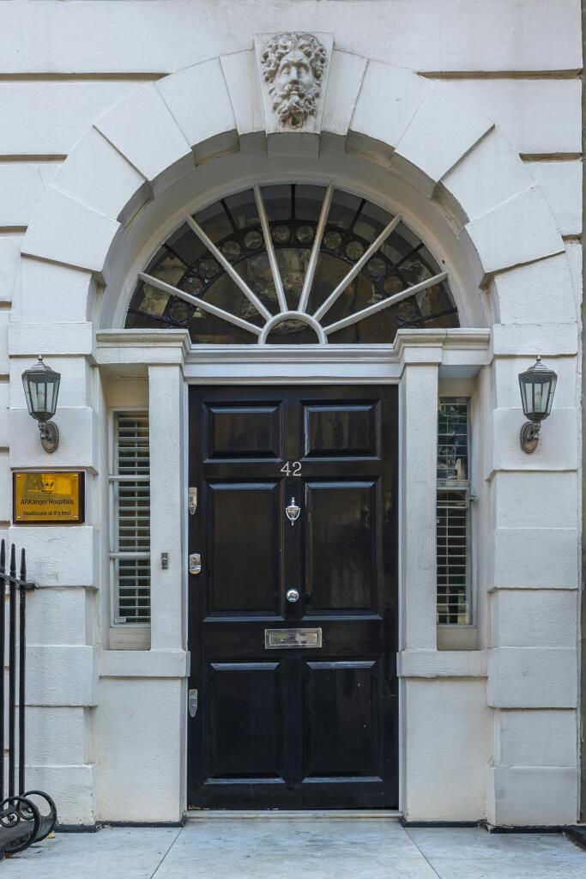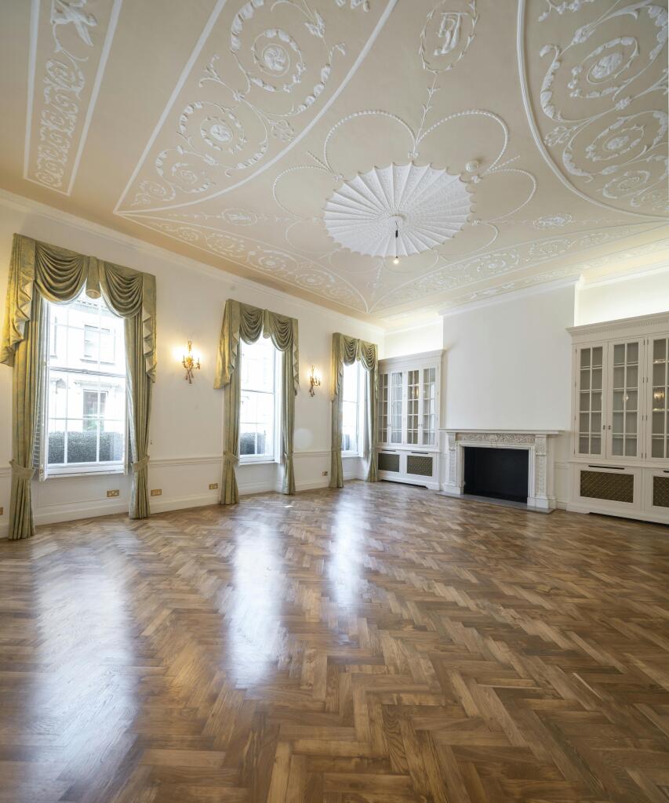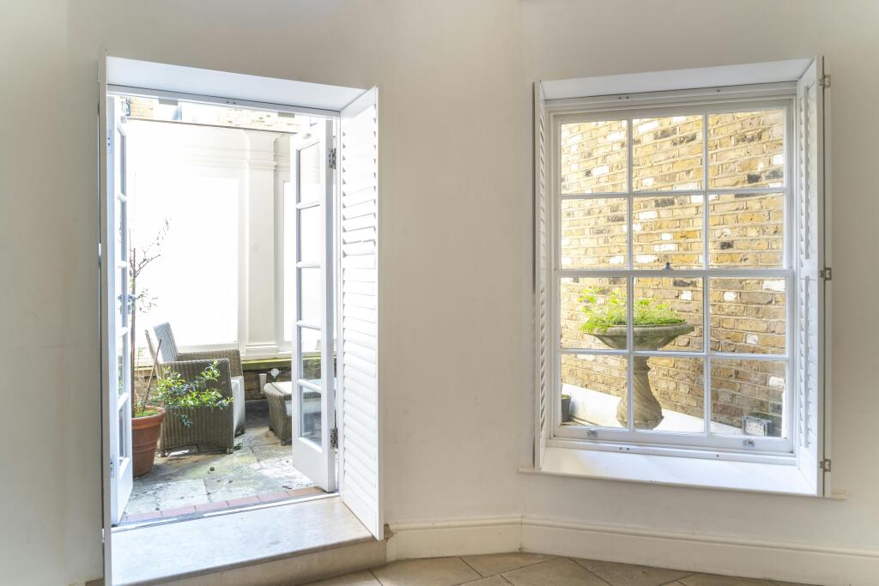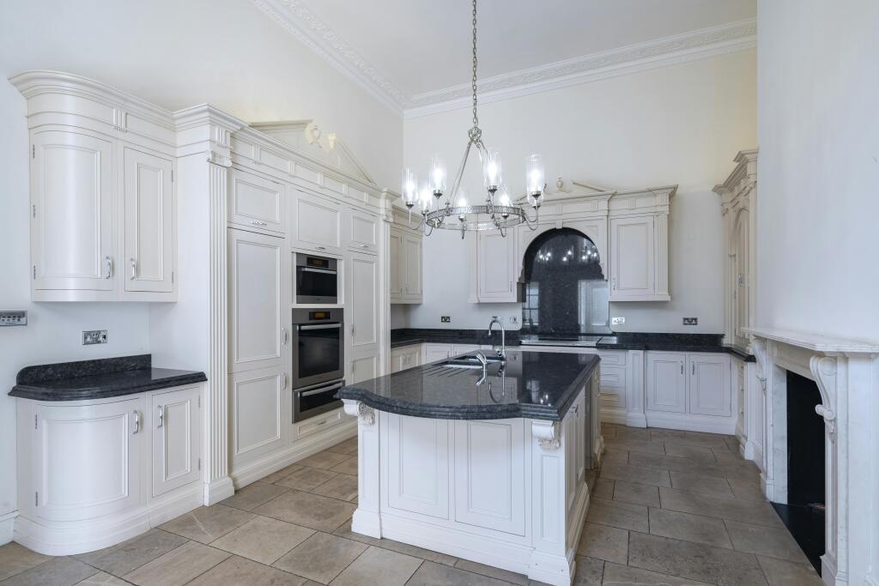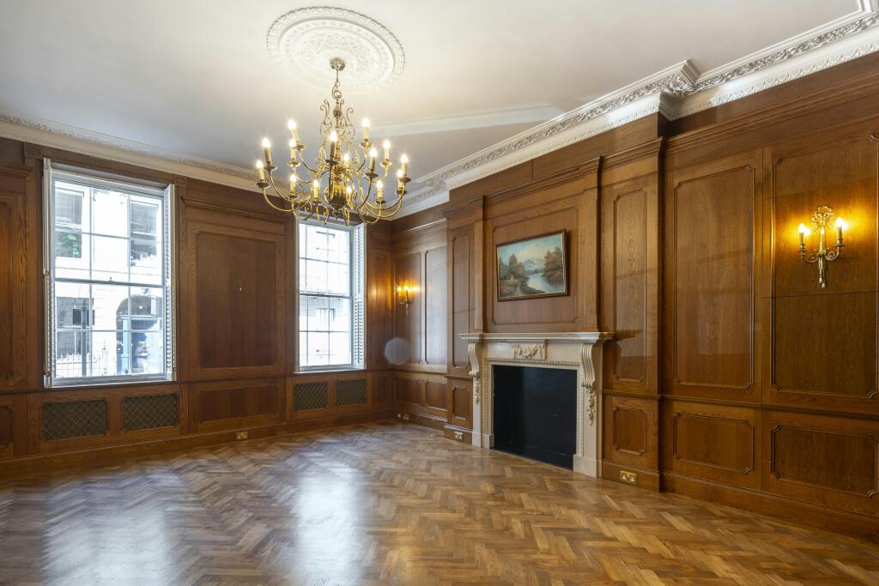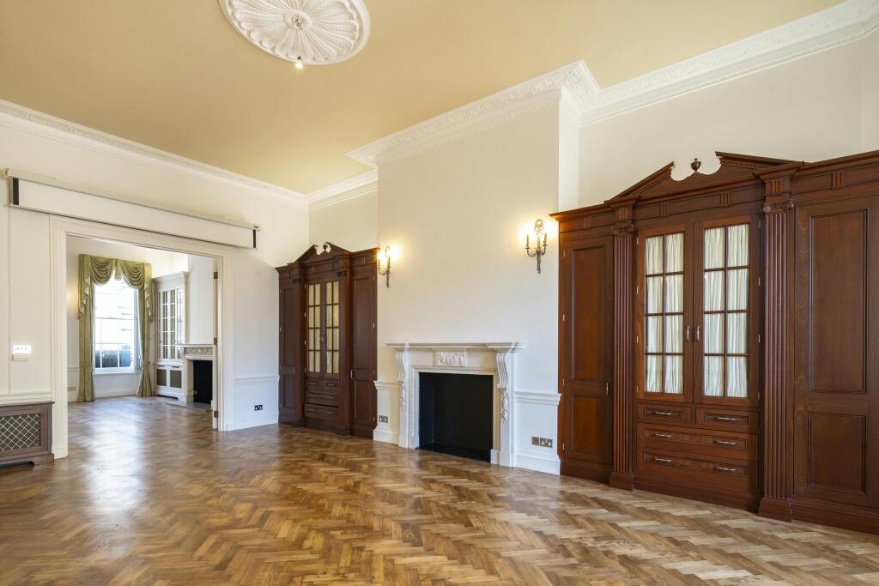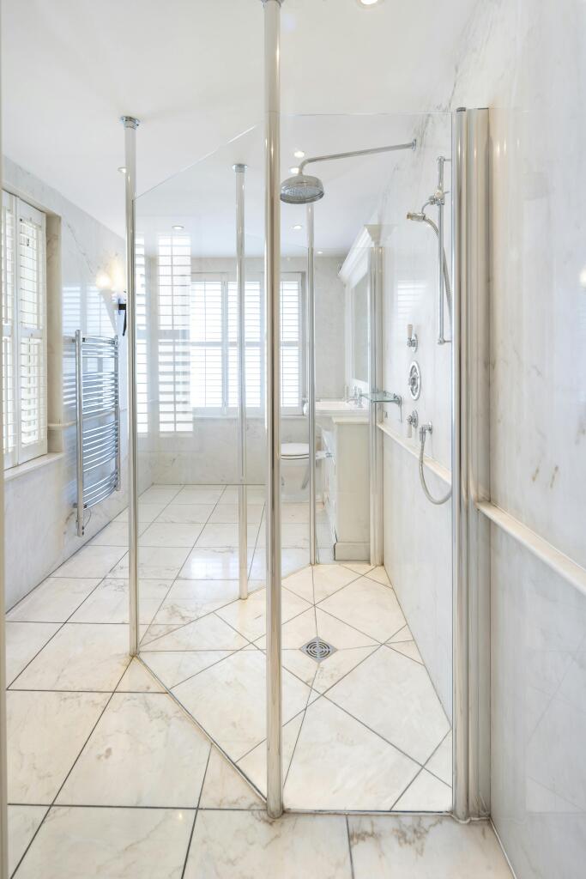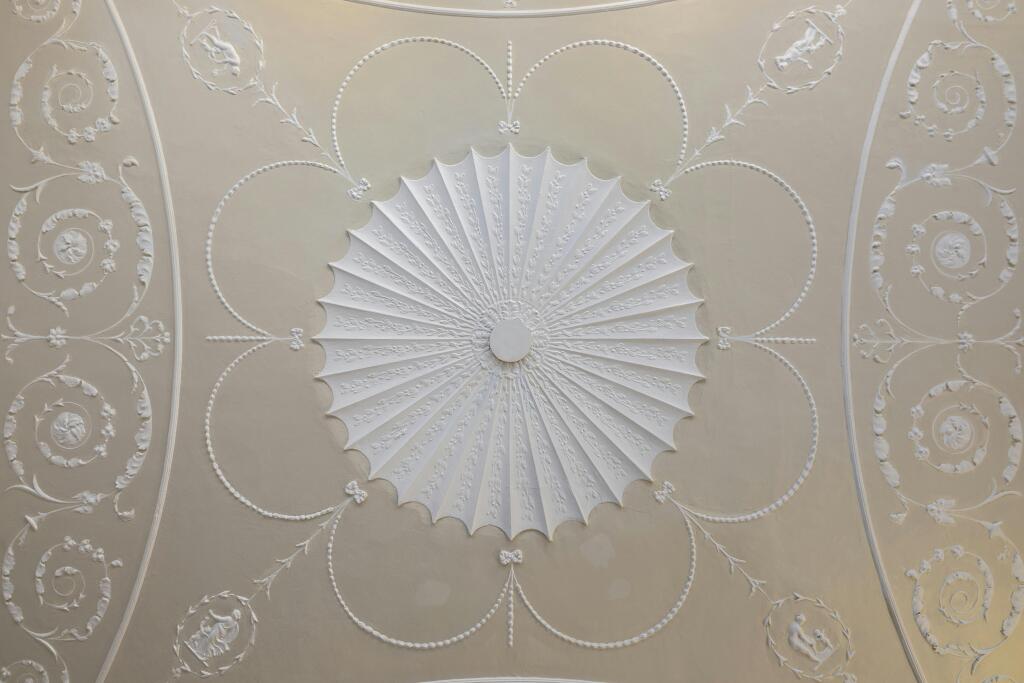42 Wimpole Street, London, W1G 8YF
Size
2,411
Lease length
Ask agent
EPC
Parking
Ask agent
Spaces
3
- Size
- Price
- Ask agent
- Price per
- Ask agent
- Primary use
- Traditional office
- Capacity
- Ask agent
- Desks
- Ask agent
No floor / site plan
Key features
- Comfort Cooling
- Self-contained
- Showers
- Substantial Kitchen
- Spacious Entrance Hall
- Period Features
- Grade II Listed
- Small Rear Courtyard
Description
The available space comprises part of an elegant period building suitable for medical use or offices
Additional information
- Let type
- Long
- Let contract length
- Ask agent
- Status
- Available
- Date available
- 28 December 2025
- Service charge
- Ask agent
- Business rates
- Ask agent
- Size
- Price
- Ask agent
- Price per
- Ask agent
- Primary use
- Traditional office
- Capacity
- Ask agent
- Desks
- Ask agent
No floor / site plan
Key features
- Comfort Cooling
- Self-contained
- Showers
- Substantial Kitchen
- Spacious Entrance Hall
- Period Features
- Grade II Listed
- Small Rear Courtyard
Description
The available space comprises part of an elegant period building suitable for medical use or offices
Additional information
- Let type
- Ask agent
- Let contract length
- Ask agent
- Status
- Available
- Date available
- 28 December 2025
- Service charge
- Ask agent
- Business rates
- Ask agent
- Size
- Price
- Ask agent
- Price per
- Ask agent
- Primary use
- Traditional office
- Capacity
- Ask agent
- Desks
- Ask agent
No floor / site plan
Key features
- Comfort Cooling
- Self-contained
- Showers
- Substantial Kitchen
- Spacious Entrance Hall
- Period Features
- Grade II Listed
- Small Rear Courtyard
Description
The available space comprises part of an elegant period building suitable for medical use or offices
Additional information
- Let type
- Ask agent
- Let contract length
- Ask agent
- Status
- Available
- Date available
- 28 December 2025
- Service charge
- Ask agent
- Business rates
- Ask agent
Key features
- Comfort Cooling
- Self-contained
- Showers
- Substantial Kitchen
- Spacious Entrance Hall
- Period Features
- Grade II Listed
- Small Rear Courtyard
Description
The property is situated on the east side of Wimpole Street close to its junction with Weymouth Street. Transport facilities are excellent as the premises are within walking distance of Bond Street (Central, Jubilee & Elizabeth (targeted 2022) lines), Oxford Circus (Bakerloo, Central & Victoria lines) and Regent’s Park (Bakerloo line) underground stations.
The immediate vicinity is primarily home to the medical industry, office and residential occupiers. Marylebone High Street, which is now a recognised retail ‘destination location’, benefits from niche and international retailers and is only a 4-minute walk away. The area overall is also extremely well served by hotels and many quality restaurants, whilst the internationally renowned Oxford Street is within walking distance.
- Let type
- Long
- Let contract length
- Ask agent
- Status
- Available
- Date available
- 28 December 2025
- Service charge
- Ask agent
- Business rates
- Ask agent
- Use class
- Ask agent
- Floors in building
- 1
An Energy Performance certificate helps you understand the current energy efficiency of a property.
Read more about EPC requirementsAsk agent
- BREEAM rating
- Ask agent
- Environmental description
- Ask agent
42 Wimpole Street, London, W1G 8YF
Your search history
You have no recent searches
Disclaimer - Property reference 196115-2. The information displayed about this property comprises a property advertisement. Rightmove.co.uk makes no warranty as to the accuracy or completeness of the advertisement or any linked or associated information, and Rightmove has no control over the content. This property advertisement does not constitute property particulars. The information is provided and maintained by Sanderson Weatherall, London. Please contact the selling agent or developer directly to obtain any information which may be available under the terms of The Energy Performance of Buildings (Certificates and Inspections) (England and Wales) Regulations 2007 or the Home Report if in relation to a residential property in Scotland.
