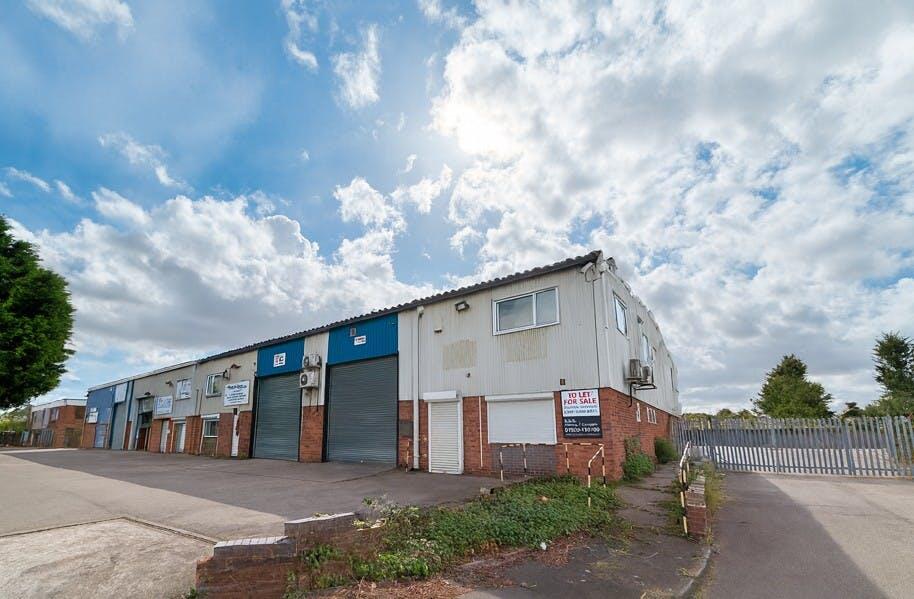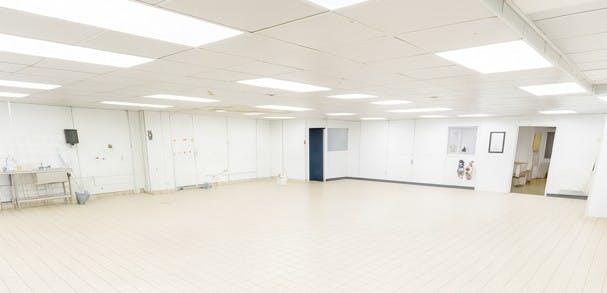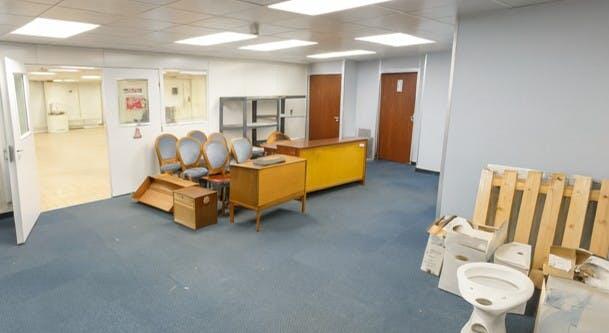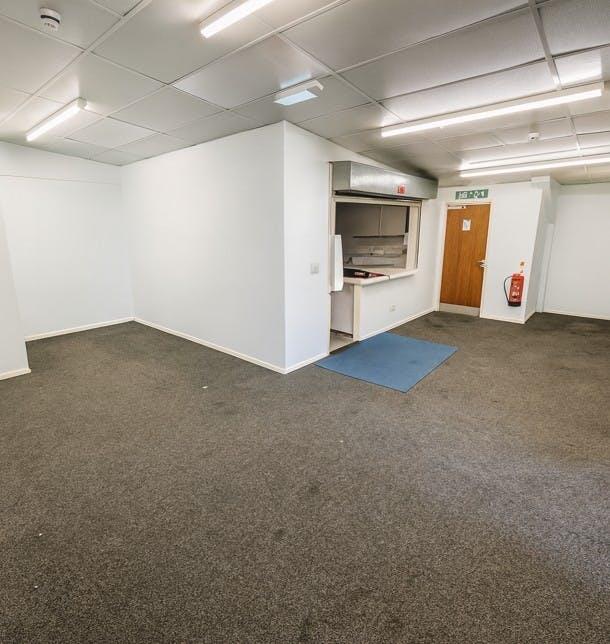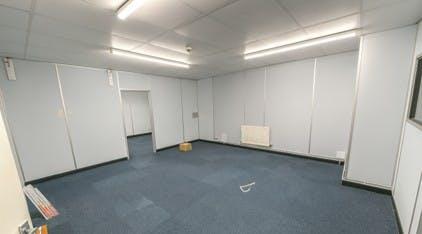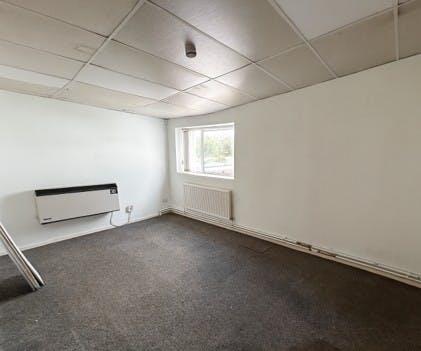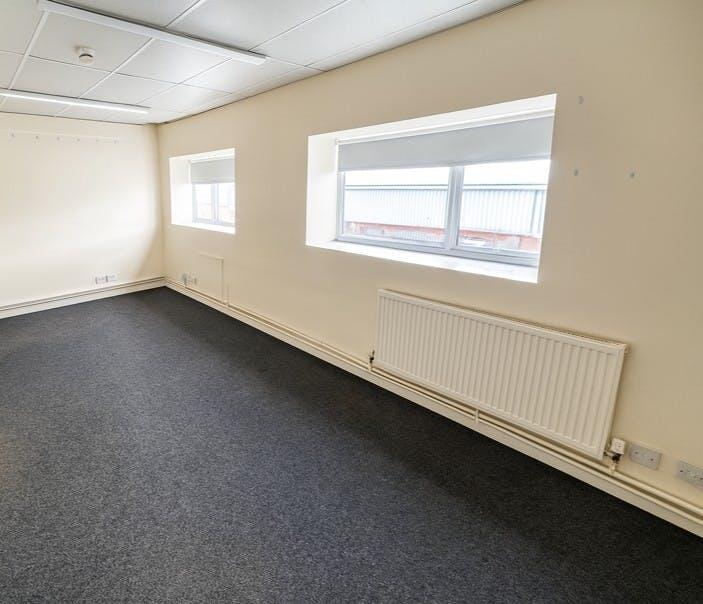Unit 7D, Jenton Road, Leamington Spa, CV31 1XS
Size
4,906
Lease length
10years
EPC
Parking
Ask agent
Spaces
2
- Size
- Price
- Ask agent
- Price per
- Ask agent
- Primary use
- Distribution warehouse
No floor / site plan
Key features
- Roller shutter door
- Internal partitioned offices
Description
END TERRACE INDUSTRIAL / WAREHOUSE UNIT WITH FULL MEZZANINE FLOOR COVER AVAILABLE FOR SALE OR TO LET
Additional information
- Clear height
- Ask agent
- Yard depth
- Ask agent
- Let type
- Ask agent
- Let contract length
- Ask agent
- Status
- Available
- Date available
- 27 August 2025
- Service charge
- Ask agent
- Business rates
- Ask agent
- Size
- Price
- Ask agent
- Price per
- Ask agent
- Primary use
- Distribution warehouse
No floor / site plan
Key features
- Roller shutter door
- Internal partitioned offices
Description
END TERRACE INDUSTRIAL / WAREHOUSE UNIT WITH FULL MEZZANINE FLOOR COVER AVAILABLE FOR SALE OR TO LET
Additional information
- Clear height
- Ask agent
- Yard depth
- Ask agent
- Let type
- Ask agent
- Let contract length
- Ask agent
- Status
- Available
- Date available
- 27 August 2025
- Service charge
- Ask agent
- Business rates
- Ask agent
Key features
- Roller shutter door
- Internal partitioned offices
Description
Pitched roof covered by insulated corrugated cement sheeting with translucent roof panels.
Eaves height of 5.48 metres (18 feet).
Mezzanine floor throughout providing additional office / production / storage facilities at first floor level.
Upgraded internal lighting.
Heating by central heating system.
Car parking provided to the front of the unit.
Sydenham Industrial Estate is situated on the south side of Leamington Spa and accessed from the A425 Leamington Spa / Daventry Road.
The Estate is well established with a number of units built during the 1970’s and 80’s.
Leamington Spa Town Centre is within easy reach as is Junction 15 of the M40. The unit is located at the far end of Jenton Road, a cul-de-sac leading from Highdown Road / Berrington Road.
The unit is available either freehold or leasehold:-
Freehold: £495,000.
Leasehold £49,000 per annum on the basis of a new 10 year lease with a 5 yearly upward only rent review.
We understand that the property has the benefit of planning permission for User Class E purposes (Industrial Use). Interested parties are advised to make their own enquiries of Warwick District Council Planning Department on .
Rateable Value: £29,000 (1 April 2023 to present)
Rates Payable: £14,471.00 per annum.
83D - A copy can be made available upon request.
- Let type
- Long
- Let contract length
- 120 months
- Status
- Available
- Date available
- 25 January 2026
- Service charge
- Ask agent
- Business rates
- Ask agent
- Use class
- E
An Energy Performance certificate helps you understand the current energy efficiency of a property.
Read more about EPC requirementsAsk agent
- BREEAM rating
- Ask agent
- Environmental description
- Ask agent
Unit 7D, Jenton Road, Leamington Spa, CV31 1XS
Your search history
You have no recent searches
Disclaimer - Property reference 327560-2. The information displayed about this property comprises a property advertisement. Rightmove.co.uk makes no warranty as to the accuracy or completeness of the advertisement or any linked or associated information, and Rightmove has no control over the content. This property advertisement does not constitute property particulars. The information is provided and maintained by Wareing & Company, Leamington Spa. Please contact the selling agent or developer directly to obtain any information which may be available under the terms of The Energy Performance of Buildings (Certificates and Inspections) (England and Wales) Regulations 2007 or the Home Report if in relation to a residential property in Scotland.
