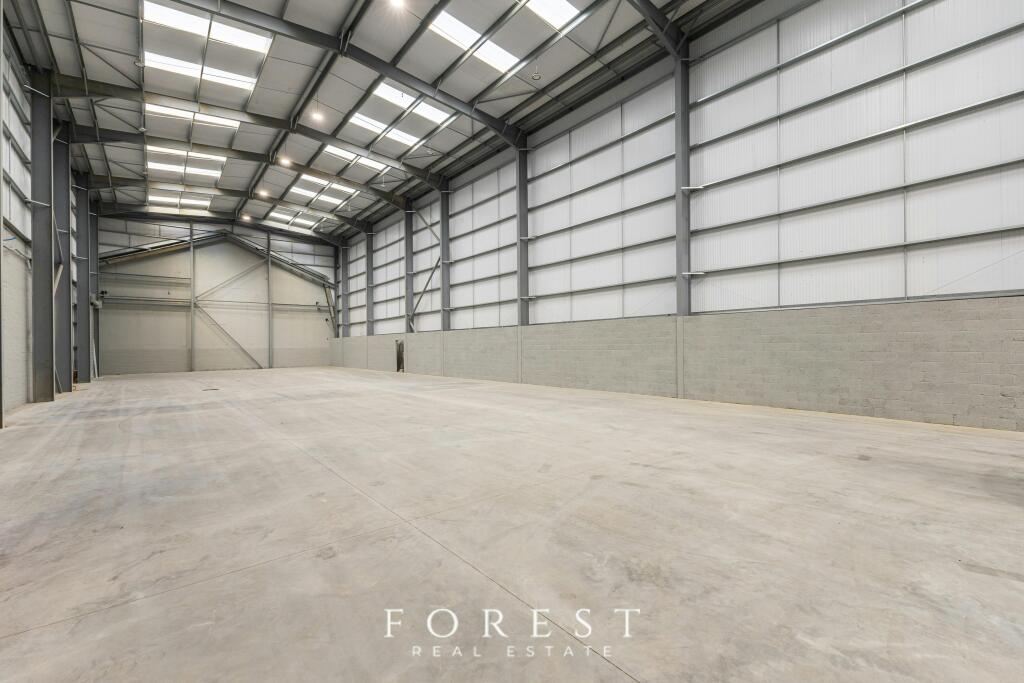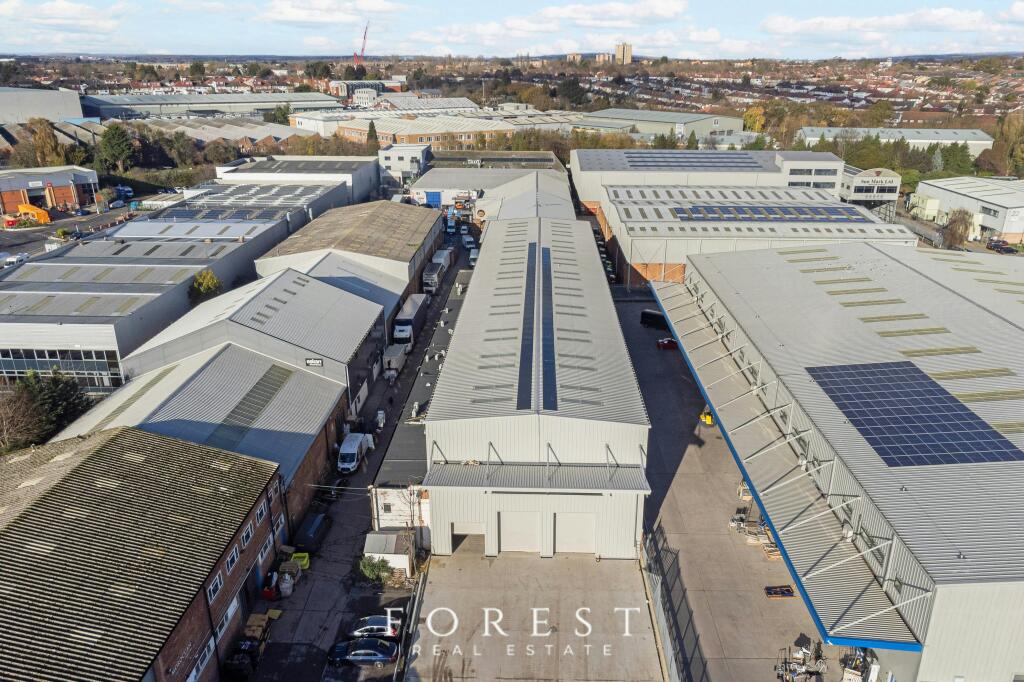Unit 10 11, Kelvin Industrial Estate, Greenford, UB6 8WA
Size
17,560
Lease length
Ask agent
EPC
Ask agent
Parking
Ask agent
Spaces
2
- Size
- Price
- Ask agent
- Price per
- Ask agent
- Primary use
- Light industrial
No floor / site plan
Key features
- Rent of £17 ft2
- Open Plan
- 12.2 - 13.2m ceiling heights
- Private Yard and Parking
- Refurbished Mezzanine Office Space
- x4 Electric Roller Shutters
- 400 meters from The A40 Western Avenue
- VAT applicable
Description
Recently Refurbished Modern Warehouse in Greenford UB6.
Additional information
- Clear height
- Ask agent
- Yard depth
- Ask agent
- Let type
- Ask agent
- Let contract length
- Ask agent
- Status
- Available
- Date available
- 26 November 2025
- Service charge
- Ask agent
- Business rates
- Ask agent
- Size
- Price
- Ask agent
- Price per
- Ask agent
- Primary use
- Traditional office
- Capacity
- Ask agent
- Desks
- Ask agent
No floor / site plan
Key features
- Rent of £17 ft2
- Open Plan
- 12.2 - 13.2m ceiling heights
- Private Yard and Parking
- Refurbished Mezzanine Office Space
- x4 Electric Roller Shutters
- 400 meters from The A40 Western Avenue
- VAT applicable
Description
Recently Refurbished Modern Warehouse in Greenford UB6.
Additional information
- Let type
- Ask agent
- Let contract length
- Ask agent
- Status
- Available
- Date available
- 26 November 2025
- Service charge
- Ask agent
- Business rates
- Ask agent
Key features
- Rent of £17 ft2
- Open Plan
- 12.2 - 13.2m ceiling heights
- Private Yard and Parking
- Refurbished Mezzanine Office Space
- x4 Electric Roller Shutters
- 400 meters from The A40 Western Avenue
- VAT applicable
Description
10-11 Kelvin Industrial Estate is a rectangular shaped open plan warehouse that forms part of an established industrial estate.
The units were originally two separate properties which has recently undergone a full refurbishment, increasing the ceiling heights and creating modern first floor offices. The property sits on a site area of 0.68 acres.
Location
Greenford is an ideal location for businesses seeking a strategic foothold in the heart of West London. With its advantageous position, excellent connectivity, and thriving business ecosystem, Greenford offers a dynamic environment that fosters success and facilitates growth.
Business-Friendly Infrastructure: Greenford offers a business-friendly infrastructure that supports the needs of diverse industries. The area provides a range of commercial spaces, from office complexes and industrial parks to retail centres and mixed-use developments. These facilities are designed to accommodate the requirements of businesses, offering modern amenities, ample parking, and accessibility features.
- Let type
- Long
- Let contract length
- Ask agent
- Status
- Available
- Date available
- 26 November 2025
- Service charge
- Ask agent
- Business rates
- Ask agent
- Use class
- Ask agent
An Energy Performance certificate helps you understand the current energy efficiency of a property.
Read more about EPC requirementsAsk agent
- BREEAM rating
- Ask agent
- Environmental description
- Ask agent
Unit 10 11, Kelvin Industrial Estate, Greenford, UB6 8WA
Forest Real Estate is a young, independent commercial agency with a primary focus on the Office and Industrial/Logistics markets across Central & Greater London, as well as the Home Counties.
With a strong market presence, we are recognised as a trusted partner for both small and large commercial real estate owners, delivering innovative marketing solutions tailored to each asset. We provide Landlords and Tenants with comprehensive advice, backed by market data and deep expertise in our sectors.
Your search history
You have no recent searches
Disclaimer - Property reference 344738-2. The information displayed about this property comprises a property advertisement. Rightmove.co.uk makes no warranty as to the accuracy or completeness of the advertisement or any linked or associated information, and Rightmove has no control over the content. This property advertisement does not constitute property particulars. The information is provided and maintained by Forest Real Estate, London. Please contact the selling agent or developer directly to obtain any information which may be available under the terms of The Energy Performance of Buildings (Certificates and Inspections) (England and Wales) Regulations 2007 or the Home Report if in relation to a residential property in Scotland.












