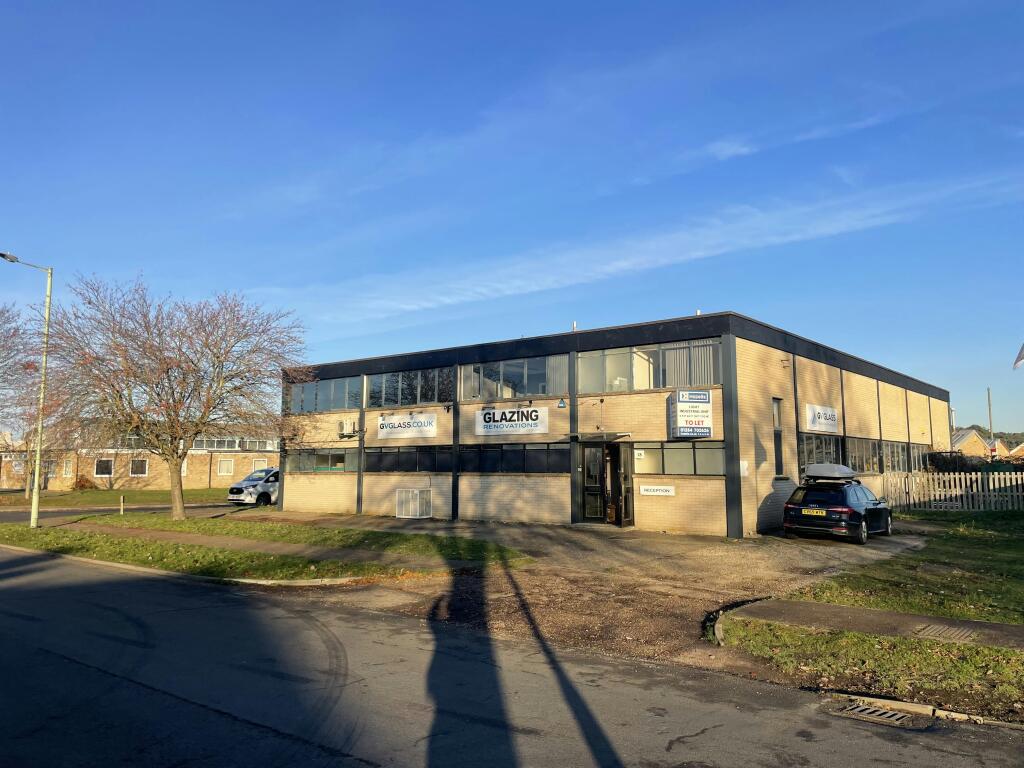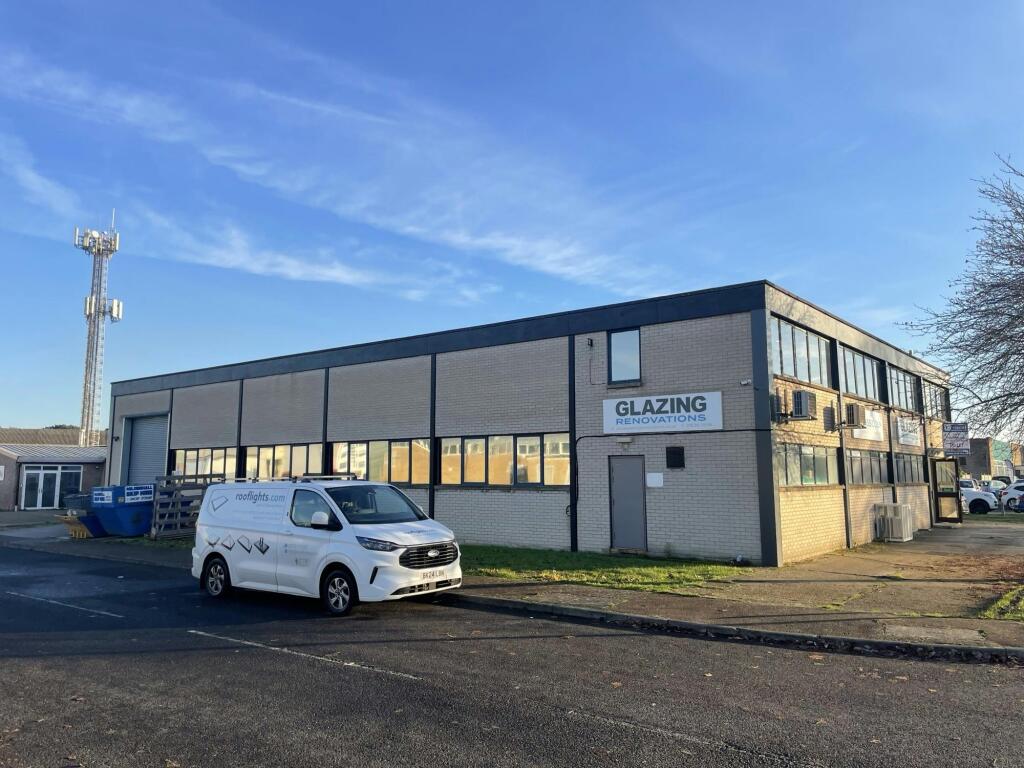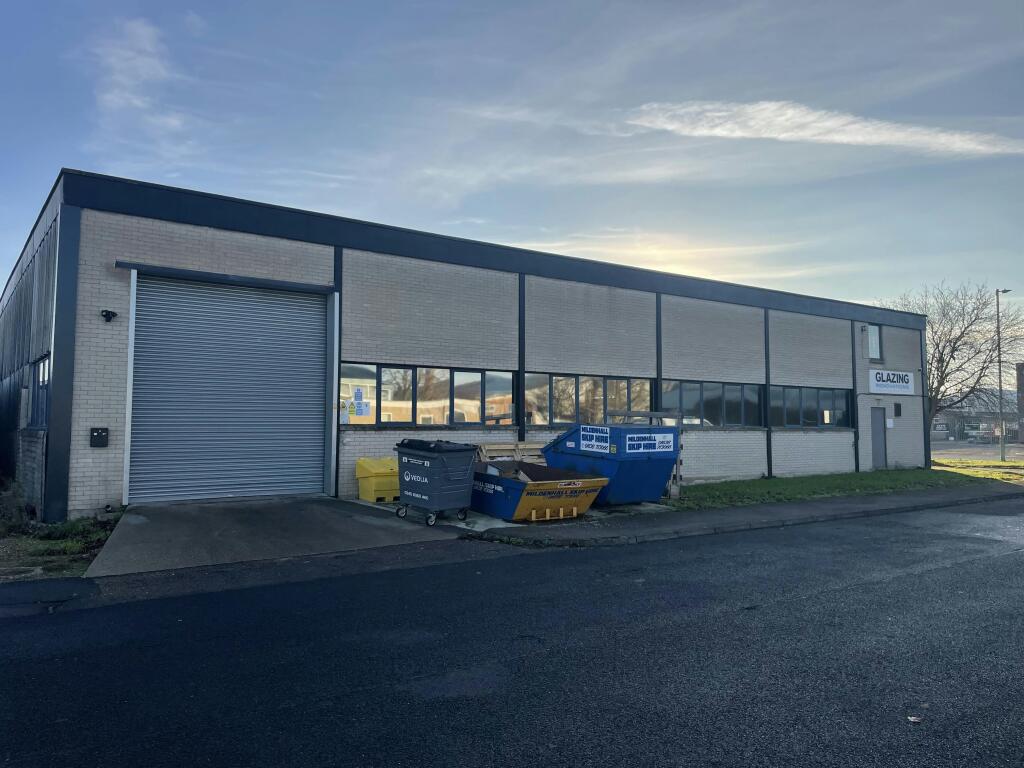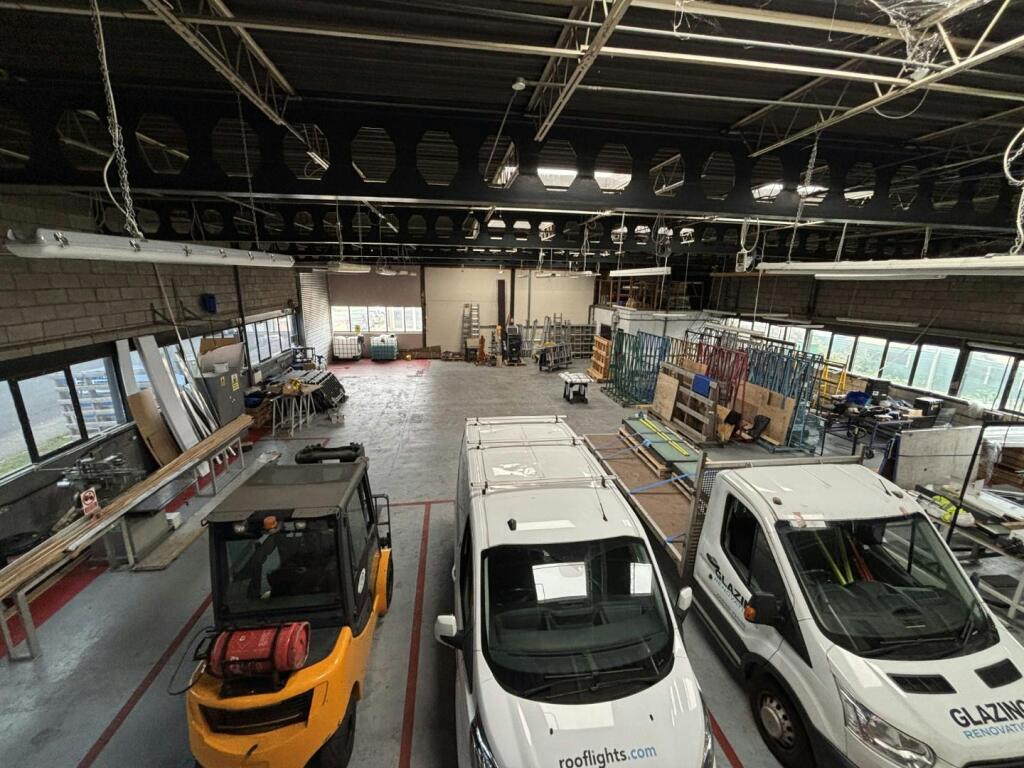Delmore House, 18 Chiswick Avenue, Bury St. Edmunds, IP28 7AY
Size
6,537
Lease length
Ask agent
EPC
Parking
Ask agent
Spaces
3
- Size
- Price
- Ask agent
- Price per
- Ask agent
- Primary use
- Distribution warehouse
No floor / site plan
Key features
- Approximate Gross Internal Area of 6,537 sq ft (607.5 sq m)
- Detached industrial unit with integral two storey office
- Prominently fronting Chiswick Avenue
- Popular industrial estate approximately one mile from Mildenhall town centre
- Internal eaves height of 4.57m
- Concrete forecourt providing on-site parking and loading
Description
Detached Light Industrial, Warehouse or Trade Counter Unit To Let
Additional information
- Clear height
- Ask agent
- Yard depth
- Ask agent
- Let type
- Ask agent
- Let contract length
- Ask agent
- Status
- Available
- Date available
- 16 October 2025
- Service charge
- Ask agent
- Business rates
- Ask agent
- Size
- Price
- Ask agent
- Price per
- Ask agent
- Primary use
- Traditional office
- Capacity
- Ask agent
- Desks
- Ask agent
No floor / site plan
Key features
- Approximate Gross Internal Area of 6,537 sq ft (607.5 sq m)
- Detached industrial unit with integral two storey office
- Prominently fronting Chiswick Avenue
- Popular industrial estate approximately one mile from Mildenhall town centre
- Internal eaves height of 4.57m
- Concrete forecourt providing on-site parking and loading
Description
Detached Light Industrial, Warehouse or Trade Counter Unit To Let
Additional information
- Let type
- Ask agent
- Let contract length
- Ask agent
- Status
- Available
- Date available
- 16 October 2025
- Service charge
- Ask agent
- Business rates
- Ask agent
- Size
- Price
- Ask agent
- Price per
- Ask agent
- Primary use
- Traditional office
- Capacity
- Ask agent
- Desks
- Ask agent
No floor / site plan
Key features
- Approximate Gross Internal Area of 6,537 sq ft (607.5 sq m)
- Detached industrial unit with integral two storey office
- Prominently fronting Chiswick Avenue
- Popular industrial estate approximately one mile from Mildenhall town centre
- Internal eaves height of 4.57m
- Concrete forecourt providing on-site parking and loading
Description
Detached Light Industrial, Warehouse or Trade Counter Unit To Let
Additional information
- Let type
- Ask agent
- Let contract length
- Ask agent
- Status
- Available
- Date available
- 16 October 2025
- Service charge
- Ask agent
- Business rates
- Ask agent
Key features
- Approximate Gross Internal Area of 6,537 sq ft (607.5 sq m)
- Detached industrial unit with integral two storey office
- Prominently fronting Chiswick Avenue
- Popular industrial estate approximately one mile from Mildenhall town centre
- Internal eaves height of 4.57m
- Concrete forecourt providing on-site parking and loading
Description
Externally there is a concrete surfaced forecourt providing parking to the front and side of the building.
The property is situated on Chiswick Avenue which forms part of the Mildenhall Industrial Estate, approximately 1 mile north of the town centre. Mildenhall is situated 42 miles from Norwich, 25 miles from Cambridge and 12 miles from Bury St Edmunds and is adjacent to the A11, which provides excellent access between Norwich and the A14/M11 linking the eastern coastal ports to the West Midlands. The military bases of RAF Mildenhall & RAF Lakenheath are both within close proximity.
Strictly with the agents Hazells call .
A new lease on terms to be agreed, subject to surrender of the existing lease.
- Let type
- Long
- Let contract length
- Ask agent
- Status
- Available
- Date available
- 16 October 2025
- Service charge
- Ask agent
- Business rates
- Ask agent
- Use class
- E, B8
An Energy Performance certificate helps you understand the current energy efficiency of a property.
Read more about EPC requirementsAsk agent
- BREEAM rating
- Ask agent
- Environmental description
- Ask agent
Delmore House, 18 Chiswick Avenue, Bury St. Edmunds, IP28 7AY
Your search history
You have no recent searches
Disclaimer - Property reference 334647-2. The information displayed about this property comprises a property advertisement. Rightmove.co.uk makes no warranty as to the accuracy or completeness of the advertisement or any linked or associated information, and Rightmove has no control over the content. This property advertisement does not constitute property particulars. The information is provided and maintained by Hazells, Bury St Edmunds. Please contact the selling agent or developer directly to obtain any information which may be available under the terms of The Energy Performance of Buildings (Certificates and Inspections) (England and Wales) Regulations 2007 or the Home Report if in relation to a residential property in Scotland.





