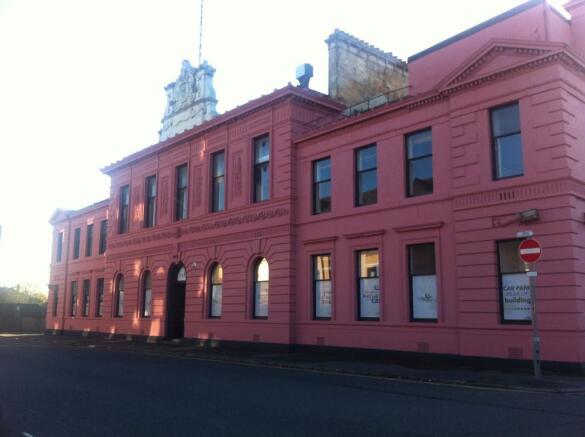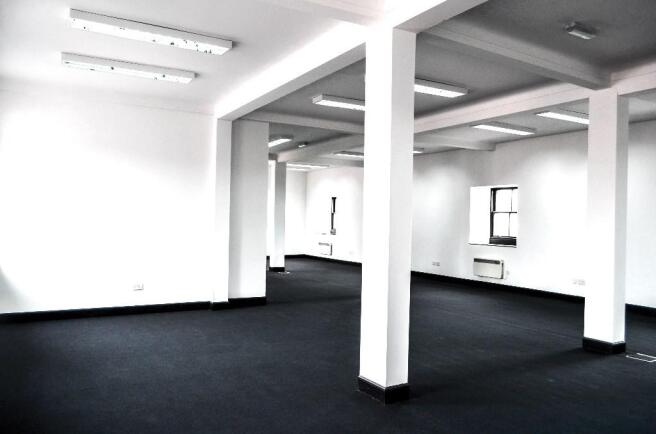Oxford Street, Glasgow, G5
- SIZE AVAILABLE
845 sq ft
79 sq m
- SECTOR
Office to lease
- USE CLASSUse class orders: A2 Financial and Professional Services and B1 Business
A2, B1
Lease details
- Lease available date:
- Ask agent
- Lease type:
- Long term
- Furnish type:
- Unfurnished
Key features
- Modern Rarely Available Office Space within a Fabulous Building
- A short walk from the city centre and Bridge St Underground Station
- Suites qualifying for 100% Rates Relief subject to meeting qualifying criteria
- Separate Meeting Room available
- Ample modern tea prep and toilet facilities throughout the building
- Car spaces available to lease within a secure court yard car park
Description
Oxford House is located on the south side of Oxford Street,
at its junction with Nicolson Street, immediately to the west
of the Sheriff Court on the south bank of the river Clyde.
South Portland Street Suspension Bridge provides excellent
pedestrian/cycle access to the city centre where the St Enoch
Shopping Centre, Argyle Street and Buchanan Street, the
premier retailing location within the city centre together with
many bars and restaurants, can be found a short walk away.
Occupiers within Oxford House include Stallan Brand
Architecture & Design, Adeo Group, Butler Consultancy, Jim
Friel Solicitors and The Apollo Players.
Car parking spaces area available to lease within the buildings
secure car park. Cheap pay and display on street parking is
also available.
Transport
* 4 mins walk to St Enoch Shopping Centre and Subway station
* 4 mins walk to Bridge Street Subway Station and park & ride
* 6 mins walk to Glasgow Central Train Station
* Bus stops close by
* Fast and convenient access to both M8 / M74 motorways.
Description:
Oxford House started its journey in 1895 as Police Offices &
Barracks and later becoming a Police Training College. The
building has been comprehensively refurbished with incredible
attention to detail and superb building characteristics.
The Building is of traditional painted sandstone and brick
façade over 4 floors including a basement. The building has
an attractive entrance with inner glass doors leading to a
reception area and also providing access to the secure court
yard car park. Internally the building incorporates contrasting
black and white decoration and finishes throughout. There are
ample toilet and tea prep facilities, all of which have been fully
upgraded.
Internal finishes include carpet flooring, plaster and painted
walls and ceilings incorporating modern fluorescent and
pendant lighting. The refurbishment has incorporated features
including exposed brick work and steel columns. The building
benefits from excellent natural day light. Heating is mainly gas
central heating with some second floor offices having modern
electric heating.
The accommodation comprises four rooms separated by an
internal corridor with access to a communal tea prep / kitchen
and male and female toilets.
There are two car spaces allocated to the office suite.
Current Availability:
Ground Floor
Rooms 008-011 845 sq ft (78.53 sq m)
Rent / Terms
Rooms 008-011 £20,500 pa+ VAT (all incl)
The rent quoted is inclusive of 2 car parking spaces.
Service Charge:
The all-inclusive rent includes a charge for the building,
utilities and building insurance.
Business Rates:
RV £7,800
The offices qualify for 100% rates relief under the small
business bonus scheme.
Energy Performance Certificate
A copy is available on request.
Anti Money Laundering Regulations:
The Money Laundering, Terrorist Financing and Transfer of
Funds (Information on the Payer) Regulations 2017 came into
force on the 26th June 2017. This now requires us to conduct
due diligence not only on our client but also on any purchasers
or occupiers. Once an offer has been accepted, the
prospective purchaser(s)/occupier(s) will need to provide, as a
minimum, proof of identity and residence and proof of funds for
the purchase, before the transaction can proceed.
VAT
All prices, rents, premiums etc. are quoted exclusive of VAT.
Interested parties must satisfy themselves as to the instance of
VAT in respect of any transaction.
Brochures
Oxford Street, Glasgow, G5
NEAREST STATIONS
Distances are straight line measurements from the centre of the postcode- Bridge Street Station0.2 miles
- St. Enoch Station0.3 miles
- Argyle Street Station0.3 miles
Notes
Disclaimer - Property reference Oxford_House_71_Oxford_St. The information displayed about this property comprises a property advertisement. Rightmove.co.uk makes no warranty as to the accuracy or completeness of the advertisement or any linked or associated information, and Rightmove has no control over the content. This property advertisement does not constitute property particulars. The information is provided and maintained by Lapsley McManus Property Consultants LTD, Glasgow. Please contact the selling agent or developer directly to obtain any information which may be available under the terms of The Energy Performance of Buildings (Certificates and Inspections) (England and Wales) Regulations 2007 or the Home Report if in relation to a residential property in Scotland.
Map data ©OpenStreetMap contributors.




