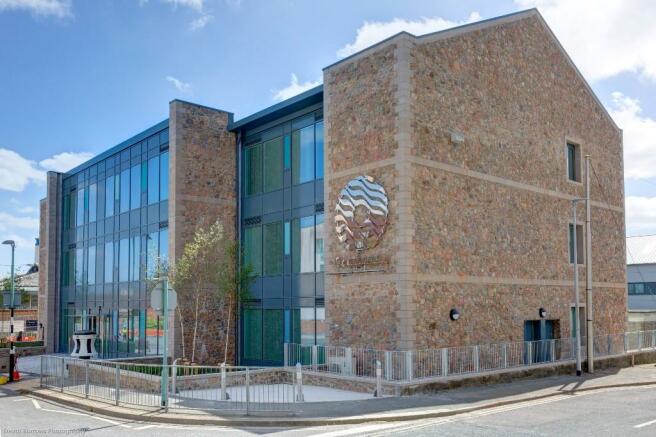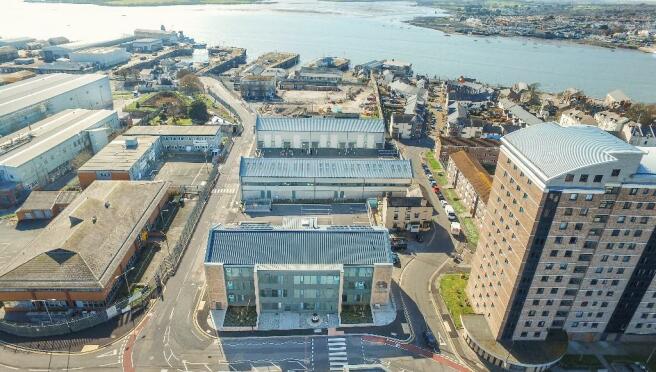Vivid Approach, Plymouth, Devon, PL1
- SIZE AVAILABLE
1,009 sq ft
94 sq m
- SECTOR
Office to lease
- USE CLASSUse class orders: B1 Business and Class E
B1, E
Lease details
- Lease available date:
- Ask agent
- Lease type:
- Long term
- Furnish type:
- Unfurnished
Key features
- raised access floors - suitable for Cat 6 cabling
- air handling units per suite
- 9 person lift access to all floors
- 2 parking spaces per suite
- only ground floor suite available.
- other tenants include Babcock, Mace, Relay Engineering, University of Plymouth, MCA and the Freeport office
Description
Oceansgate is part of the 35 heactare (87 acres) southern part of Devonport Dockyard to the west of Plymouth City Centre. The Oceansgate scheme is a unique complex of industrial buildings and docks created for commercial use and with new build providing industrial and bespoke office space.
Description
Endeavour House is a 3 storey office building arranged around a central core with up to 4 self-contained suites on each floor. The building is steel frame with part full height aluminium frame double glazed with feature stone end elevations.
On each floor there are male and female and disabled access WCs. There is a shower facility on each of the first and second floors
Availability -
ground floor, suite 4 of 1,009 sq ft (93.8 sq.m)
Brochures
Vivid Approach, Plymouth, Devon, PL1
NEAREST STATIONS
Distances are straight line measurements from the centre of the postcode- Devonport Station0.7 miles
- Dockyard Station0.8 miles
- Keyham Station1.3 miles
Notes
Disclaimer - Property reference endeavourhouseoceansgate15047. The information displayed about this property comprises a property advertisement. Rightmove.co.uk makes no warranty as to the accuracy or completeness of the advertisement or any linked or associated information, and Rightmove has no control over the content. This property advertisement does not constitute property particulars. The information is provided and maintained by William Lean, Plymouth. Please contact the selling agent or developer directly to obtain any information which may be available under the terms of The Energy Performance of Buildings (Certificates and Inspections) (England and Wales) Regulations 2007 or the Home Report if in relation to a residential property in Scotland.
Map data ©OpenStreetMap contributors.





