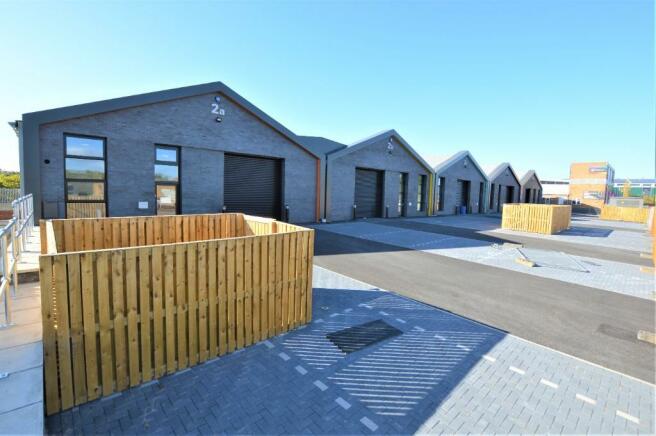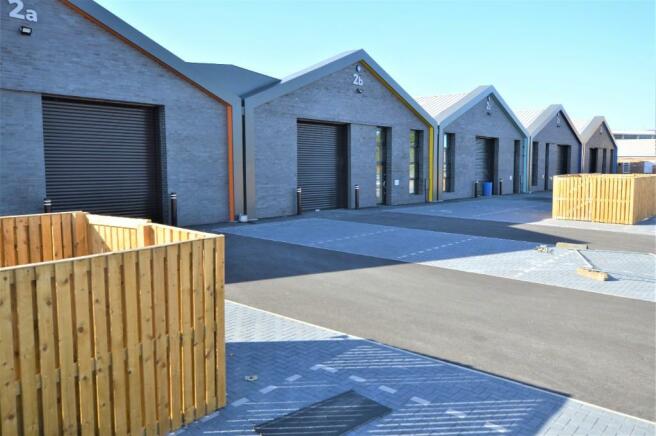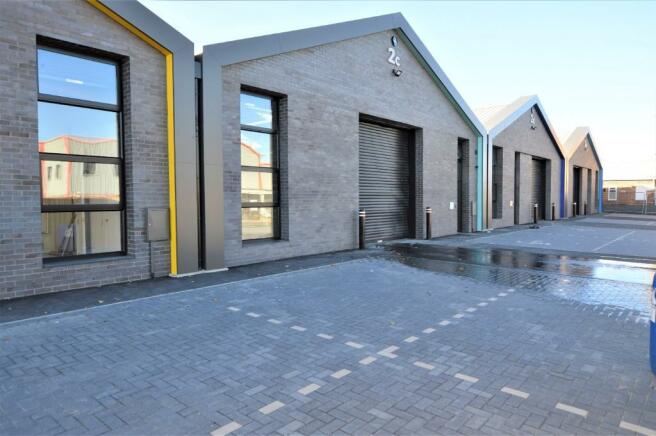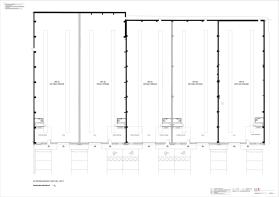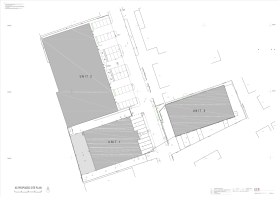Unit 2D Hookstone Park, Harrogate, HG2 7DB
- SIZE AVAILABLE
5,479 sq ft
509 sq m
- SECTOR
Light industrial facility to lease
- USE CLASSUse class orders: B1 Business, B2 General Industrial, B8 Storage and Distribution and Class E
B1, B2, B8, E
Lease details
- Lease available date:
- Now
- Lease type:
- Long term
Key features
- Terrace of 5 single storey Industrial trade counter units
- New brick frontages with insulated cavity walls to remaining elevations
- New Trisomet insulated composite roofs panels with 135mm insulation
- Front entrance powder coated windows and doors with internal security grills
- Insulated sectional up and over loading doors
- New internal toilet and shower with tea point
- LED lighting throughout and new efficient gas fired heating
- New utilities to each unit.
- New front parking area with 50 car spaces with a separate loading bay for each unit
- ONLY UNIT 2C REMAINING TO LET
Description
Surrounding occupiers include Bettys and Taylors of Harrogate, Platinum HPL, Holberry Signs, Oldridge Windows and Crown Decorating Centre, Homebase, Morrisons and Currys/PC World.
Unit 2a - 2e Hookstone Park is a detached single storey industrial unit, which is currently being sub-divided and completely refurbished with to the following specification:-
New brick frontages with insulated cavity walls to remaining elevations
New Trisomet insulated composite roofs panels with 135mm insulation
Front entrance powder coated windows and doors with internal security grills
Insulated sectional up and over loading doors
New internal toilet and shower with tea point
LED lighting throughout and new efficient gas fired heating.
New utilities to each unit.
Accomodation Net lettable Areas
Unit 2A 515.5 sq m 5,549 sq ft. YELLOWROC
Unit 2B 535.8 sq m 5,758 sq ft CITY PLUMBING
Unit 2C 497.4 sq m 5,354 sq ft UNDER OFFER
Unit 2D 509.0 sq m 5,479 sq ft
Unit 2E 490.6 sq m 5,281 sq ft UNDER OFFER
Total 2,547.5 sq m 27,421 sq.ft.
Front parking area with 33 car spaces with a separate loading bay for each unit.
Rent, Service Charge & Insurance
Rent upon application. There will be a service charge to cover the external common area maintenance, security, lighting. The buildings insurance premium will also be charged.
Uniform Business Rates
The tenant to pay rates direct to the Local Authority. A new rating assessment will be made upon comletion..
VAT
All references to rent are deemed to be exclusive of VAT, unless expressly stated.
Energy Performance Certificate
The new buildings will be considerably improved and a new EPC will be obtained on completion of the works.
Costs
Each Party will be responsible for their own legal and other costs incurred in this trasaction.
Money Laundering
In accordance with Anti-Money Laundering Regulations, two forms of identification and confirmation of the source of funding will be required from the successful tenant.
Viewing
CONTACT THE JOINT AGENTS:
CHRIS ROBBINS
ROBBINS ASSOCIATES
T - 01423-505501
M - 07595-279096
Email -
Energy Performance Certificates
EPC UNIT 2 DEPC UNIT 2EBrochures
Notes
Disclaimer - Property reference Unit2DHookstonePark. The information displayed about this property comprises a property advertisement. Rightmove.co.uk makes no warranty as to the accuracy or completeness of the advertisement or any linked or associated information, and Rightmove has no control over the content. This property advertisement does not constitute property particulars. The information is provided and maintained by Robbins Associates, Harrogate. Please contact the selling agent or developer directly to obtain any information which may be available under the terms of The Energy Performance of Buildings (Certificates and Inspections) (England and Wales) Regulations 2007 or the Home Report if in relation to a residential property in Scotland.
Map data ©OpenStreetMap contributors.
