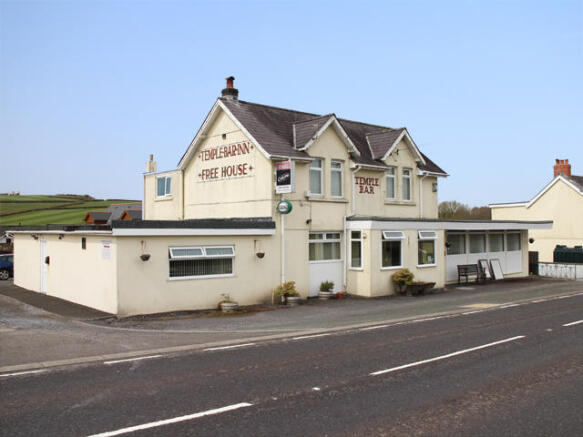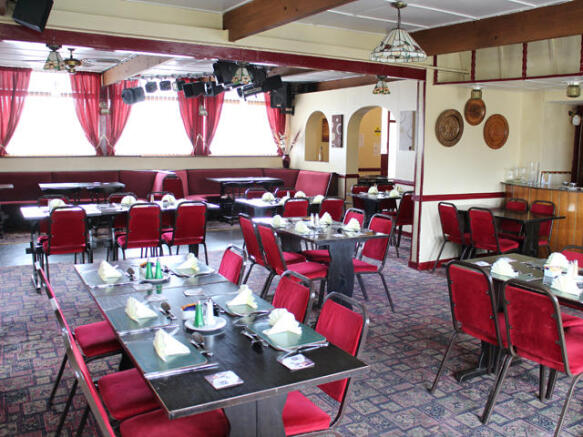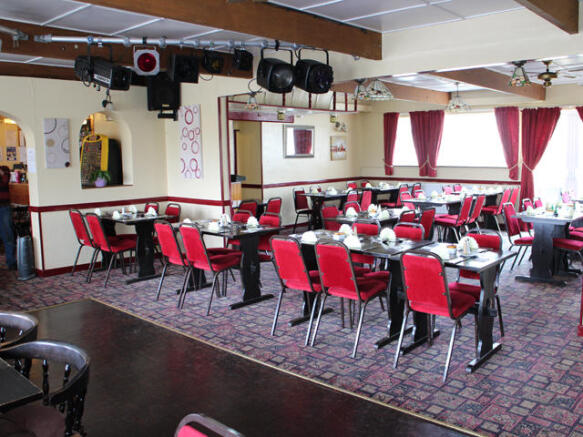Carmarthenshire - Substantial Pub & Restaurant

- PROPERTY TYPE
House
- SIZE
Ask agent
- TENUREDescribes how you own a property. There are different types of tenure - freehold, leasehold, and commonhold.Read more about tenure in our glossary page.
Freehold
Key features
- OF PARTICULAR INTEREST TO DEVELOPERS (OUTLINE PLANNING PERMISSION APPLIED FOR)
- Applied for planning for 5 houses with favourable response
- Substantial & well appointed Public House & Restaurant
- Large open plan Lounge Bar/Restaurant/Function Room
- Spacious Public Bar & Games Room
- Well appointed three Bedroom Owners Accommodation
- Private Garden which could be utilised for trade
- Hardcore Car Park for approximately 22 vehicles
- Previously operated as a lifestyle business to suit owners
- In need of refurbishment
Description
The Temple Bar Inn is a substantial business in the village of Carmel. The property appears to be constructed mainly of stone and brick with rendered and colourwashed elevations under a predominantly pitched slate tiled roof, with flat roof extensions to the side. The business offers large, well planned trading areas with a good catering kitchen and well appointed private flat. The outside space includes a car park and private garden which could be utilised for trade purposes if required. Prior to closing the business operated on a "way of life" basis to suit our clients requirements. There is undoubted scope for new owners/occupiers to re-open the business and trade successfully from this large site.
The village of Carmel is located in rural Carmarthenshire alongside the A476, approximately four miles from Cross Hands and its junction with the A48. It is located approximately five miles from Llandeilo, 14 miles Llanelli and 16 Carmarthen. The Temple Bar Inn is located on the northern edge of the village with easy access from the main road.
GROUND FLOOR
Entrance vestibule leading to trading areas. Large open plan two-section LOUNGE BAR/RESTAURANT, comfortably furnished and with partially exposed beamed ceiling and carpeted floor throughout. Section 1 with stone and timber clad bar counter to the interconnecting servery. Fixed bench seating for approximately 12 customers. Archway through to section two, the spacious main restaurant/function area having mainly carpeted floor, partially exposed stone walls and exposed wood dance floor. This room has a mixture of fixed bench seating, dining chairs and tables to comfortably seat 70. French doors to trade garden. LADIES & GENTLEMENS TOILETS.
Two-section PUBLIC BAR with partially exposed beam effect ceiling, carpeted floor and part stone clad walls. Central chimney having feature fireplace with "double aspect" wood burner. Main seating/drinking area with L shaped wood panelled front bar counter to the interconnecting servery. Pub style seating for approximately 20. GAMES AREA having carpeted floor, pool table, AWP and gaming machines and darts area. LADIES & GENTLEMENS TOILETS.
Interconnecting SERVERY with easy access to all trading areas. On level CELLAR with lockable Spirits/Freezer Store. Access to large CATERING KITCHEN having tiled floor, partially tiled and stainless steel clad walls, large extraction hood and a good selection of commercial catering effects and equipment.
OWNERS ACCOMMODATION
FIRST FLOOR
PRIVATE ACCOMMODATION:- Large LOUNGE with double aspect. 3 DOUBLE BEDROOMS and OFFICE (possible single bedroom). Family BATHROOM.
EXTERNAL
To the rear is an enclosed private yard area with LPG gas canister, oil tank and log storage. Private lawned garden. The upper level of garden has a hard standing area and direct access to the lounge/function room. To the side of the property is a large hardcore CAR PARK for about 22 vehicles.
OUTLINE PLANNING PERMISSION
Outline Planning Permission was applied for in March 2023 (Carmarthenshire Planning Ref. PL/05675), for conversion of the Temple Bar Inn and associated land for residential development, with all matters reserved. This was initially to a blank plot covering the building and car park areas then, at Carmarthenshire Council's request, to an indicative plan to comprise five dwellings.
We are advised the residential development will be supported in principle.
Prior to closing the businesses traded as a public house and restaurant to the local community. In recent years our clients have traded as a "way of life" business, only trading five evenings per week, Tuesday to Saturday 6 pm to 11 pm. The business stayed open later on the weekend if a function was taking place. The very spacious lounge/restaurant/function facilities, together with the large car park, proved very popular in the locality for private functions and parties.
Prior to closing and during their last financial year accounts are expected to show sales in the region of £60,000 with the trade being split approximately 60% catering/40% wet sales.
- COUNCIL TAXA payment made to your local authority in order to pay for local services like schools, libraries, and refuse collection. The amount you pay depends on the value of the property.Read more about council Tax in our glossary page.
- Ask agent
- PARKINGDetails of how and where vehicles can be parked, and any associated costs.Read more about parking in our glossary page.
- Yes
- GARDENA property has access to an outdoor space, which could be private or shared.
- Yes
- ACCESSIBILITYHow a property has been adapted to meet the needs of vulnerable or disabled individuals.Read more about accessibility in our glossary page.
- Ask agent
Energy performance certificate - ask agent
Carmarthenshire - Substantial Pub & Restaurant
Add an important place to see how long it'd take to get there from our property listings.
__mins driving to your place
Get an instant, personalised result:
- Show sellers you’re serious
- Secure viewings faster with agents
- No impact on your credit score
Your mortgage
Notes
Staying secure when looking for property
Ensure you're up to date with our latest advice on how to avoid fraud or scams when looking for property online.
Visit our security centre to find out moreDisclaimer - Property reference 86326. The information displayed about this property comprises a property advertisement. Rightmove.co.uk makes no warranty as to the accuracy or completeness of the advertisement or any linked or associated information, and Rightmove has no control over the content. This property advertisement does not constitute property particulars. The information is provided and maintained by Sidney Phillips Limited, Wales. Please contact the selling agent or developer directly to obtain any information which may be available under the terms of The Energy Performance of Buildings (Certificates and Inspections) (England and Wales) Regulations 2007 or the Home Report if in relation to a residential property in Scotland.
*This is the average speed from the provider with the fastest broadband package available at this postcode. The average speed displayed is based on the download speeds of at least 50% of customers at peak time (8pm to 10pm). Fibre/cable services at the postcode are subject to availability and may differ between properties within a postcode. Speeds can be affected by a range of technical and environmental factors. The speed at the property may be lower than that listed above. You can check the estimated speed and confirm availability to a property prior to purchasing on the broadband provider's website. Providers may increase charges. The information is provided and maintained by Decision Technologies Limited. **This is indicative only and based on a 2-person household with multiple devices and simultaneous usage. Broadband performance is affected by multiple factors including number of occupants and devices, simultaneous usage, router range etc. For more information speak to your broadband provider.
Map data ©OpenStreetMap contributors.



