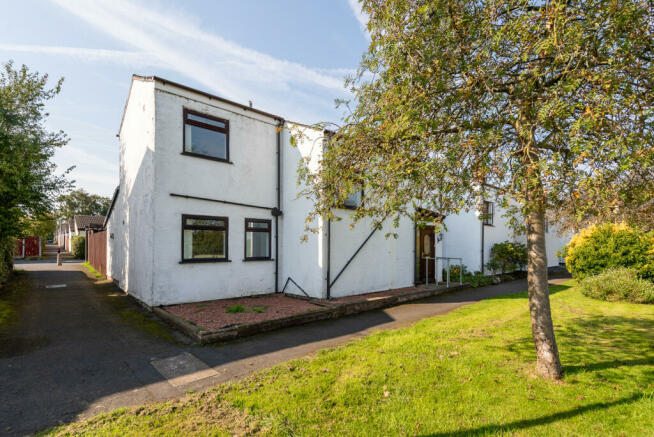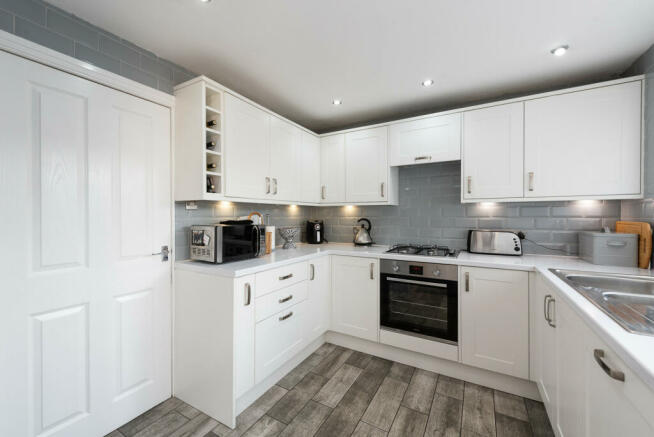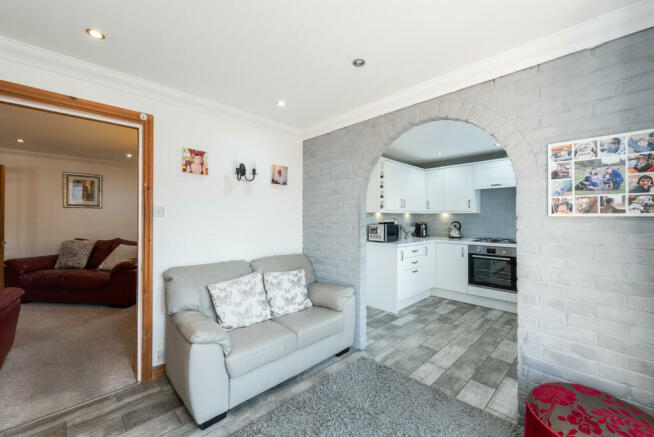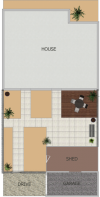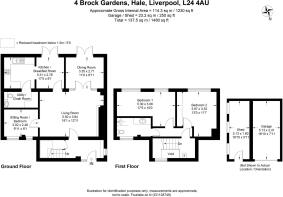Brock Gardens, Liverpool, Merseyside, L24

- PROPERTY TYPE
Terraced
- BEDROOMS
3
- BATHROOMS
1
- SIZE
Ask agent
Key features
- End Terrace
- Newly Fitted Kitchen
- Extended
- No Chain
- Three Bedrooms
- Deceptively Spacious
- Well Presented
- Three Reception Rooms
Description
Boasting a prime location in Hale Village, this property overlooks picturesque fields to the front, providing a serene and tranquil setting. The convenience of excellent transport links ensures easy access to nearby amenities and attractions. The property also includes a garage, providing secure parking and additional storage space.
For families, this property is ideally situated close to some of the most popular primary schools, including Hale CE Primary and Hale Church of England Voluntary Controlled Primary School. Additionally, it is within close proximity to reputable secondary schools and colleges, making it an ideal location for education and development.
Convenience is key with supermarkets close by as well as popular dining options all within easy reach. Furthermore, the property is situated near healthcare facilities, fitness clubs, shopping centres, and recreational areas, ensuring all lifestyle needs are met.
Currently this property enjoys a larger than average main bedroom with a further good sized double bedroom upstairs, the third reception room was until recently being used as a third bedroom but there is potential to reinstate the third bedroom upstairs enabling you to create a three/four bedroom property.
Entrance Hallway
Enter through uPVC glazed front door into a light and airy hallway with carpet flooring inset spotlights, storage cupboard, windows to front and side aspect, access into living room and stairs to the first floor.
Living Room - 18.1 x 12.11 ft (5.52 x 3.69 m)
A great size living room with carpet flooring, inset spotlights, feature gas fire with brick surround, access into rear reception room which was used as a ground floor bedroom, access into the kitchen and double doors which lead into the dining room.
Dining Room - 11.0 x 8.11 ft (3.35 x 2.47 m)
With carpet flooring and inset spotlights this room enjoys views over the low maintenance rear garden and is a useful addition to the property. Patio doors lead out to the paved area which enjoys a degree of privacy.
Kitchen/breakfast Room - 17.5 x 9.1 ft (5.33 x 2.77 m)
Featuring a range of modern wall and base units finished in white with complimentary worktops and tiled splash backs. Stainless steel sink and drainer unit with mixer tap over, integrated fridge/freezer, dishwasher, and oven with four ring has hob/extractor, tiled flooring, inset spotlights , window to rear aspect and open plan into breakfast room with continued tiled flooring, space for table/chairs and enjoying views over the rear courtyard with access out via uPVC patio doors.
Utility / WC
Accessed from the kitchen and providing additional storage/worktop, space for washing machine, low level WC and wash hand basin.
Sitting Room/Bedroom Three - 9.11 x 8.1 ft (2.78 x 2.47 m)
This reception room has until recently been used as a third ground floor bedroom but could be used as an additional reception room, games room or sitting area and features carpet flooring, inset spotlights and two windows to front aspect which enjoy views over open countryside.
Bedroom One - 17.5 x 10.0 ft (5.33 x 3.05 m)
This larger than average room has been adapted from two smaller bedrooms to create a larger main bedroom and a little more space in the bathroom to suit the current occupants. Two smaller bedrooms could still be created from this space to give three bedrooms upstairs. There are two windows to front aspect, carpet flooring and currently space for a small seating area.
Bedroom Two - 13.0 x 11.7 ft (3.96 x 3.57 m)
Good size double bedroom that originally would have been the main bedroom, featuring built in cupboards, carpet flooring and window to rear aspect.
Bathroom
Three piece family bathroom comprising low level WC, wash hand basin with storage unit underneath, large walk in shower cubicle with power shower unit, fully tiled walls, sealed flooring to create a wet room, loft access and window to front aspect.
Garage - 16.10 x 7.11 ft (4.91 x 2.17 m)
Single detached garage with up and over door with power/light, there is access from the garage into the attached shed.
Shed - 16.10 x 5.11 ft (4.91 x 1.56 m)
Large wooden shed for storage which has access through into the garage.
Outside
The front of this property enjoys uninterrupted views over open countryside and to the rear there is a good size low maintenance courtyard garden which enjoys a degree of privacy.
Material Information
Council Tax: Halton - Band C / Approx. £1899 p.a.
Tenure: Leasehold with 941 years remaining
Heating: Gas combination boiler
Broadband: 1000 mbps
Mobile phone signal: Good from all major suppliers
Parking: Garage
For full details please see our KEY FACTS FOR BUYERS GUIDE by clicking on the link in the listing or by requesting a copy through our office.
Agents Note
Although these particulars are thought to be materially correct their accuracy cannot be guaranteed, and they do not form part of any contract. Propeller do not carry out any tests on any domestic appliances, which include Gas appliances & Electrical appliances, therefore, confirmation cannot be given as to whether they are in full working condition.
Once an offer has been accepted, purchasers will be asked to produce information for Money laundering regulations.
Propeller may receive a referral fee from services offered to a client or purchaser including but not limited to the following services: conveyancing, mortgage/financial products, energy performance certificates and property surveys.
- COUNCIL TAXA payment made to your local authority in order to pay for local services like schools, libraries, and refuse collection. The amount you pay depends on the value of the property.Read more about council Tax in our glossary page.
- Ask agent
- PARKINGDetails of how and where vehicles can be parked, and any associated costs.Read more about parking in our glossary page.
- Yes
- GARDENA property has access to an outdoor space, which could be private or shared.
- Yes
- ACCESSIBILITYHow a property has been adapted to meet the needs of vulnerable or disabled individuals.Read more about accessibility in our glossary page.
- Ask agent
Energy performance certificate - ask agent
Brock Gardens, Liverpool, Merseyside, L24
Add an important place to see how long it'd take to get there from our property listings.
__mins driving to your place
Get an instant, personalised result:
- Show sellers you’re serious
- Secure viewings faster with agents
- No impact on your credit score
Your mortgage
Notes
Staying secure when looking for property
Ensure you're up to date with our latest advice on how to avoid fraud or scams when looking for property online.
Visit our security centre to find out moreDisclaimer - Property reference 385. The information displayed about this property comprises a property advertisement. Rightmove.co.uk makes no warranty as to the accuracy or completeness of the advertisement or any linked or associated information, and Rightmove has no control over the content. This property advertisement does not constitute property particulars. The information is provided and maintained by Propeller, Thingwall. Please contact the selling agent or developer directly to obtain any information which may be available under the terms of The Energy Performance of Buildings (Certificates and Inspections) (England and Wales) Regulations 2007 or the Home Report if in relation to a residential property in Scotland.
*This is the average speed from the provider with the fastest broadband package available at this postcode. The average speed displayed is based on the download speeds of at least 50% of customers at peak time (8pm to 10pm). Fibre/cable services at the postcode are subject to availability and may differ between properties within a postcode. Speeds can be affected by a range of technical and environmental factors. The speed at the property may be lower than that listed above. You can check the estimated speed and confirm availability to a property prior to purchasing on the broadband provider's website. Providers may increase charges. The information is provided and maintained by Decision Technologies Limited. **This is indicative only and based on a 2-person household with multiple devices and simultaneous usage. Broadband performance is affected by multiple factors including number of occupants and devices, simultaneous usage, router range etc. For more information speak to your broadband provider.
Map data ©OpenStreetMap contributors.
