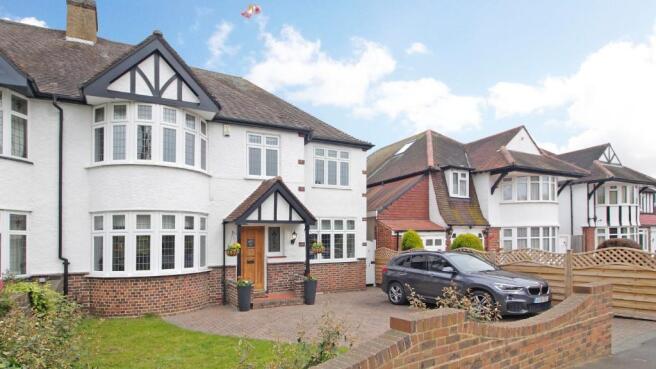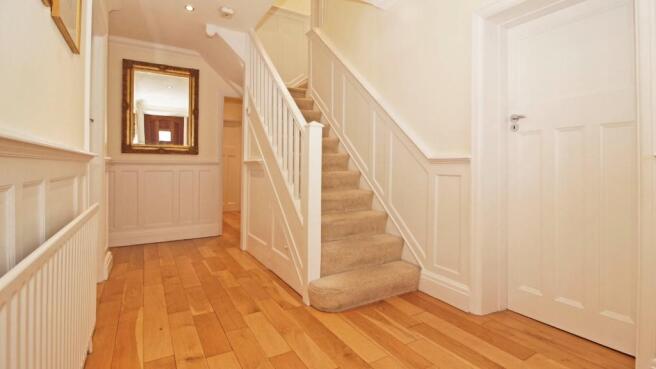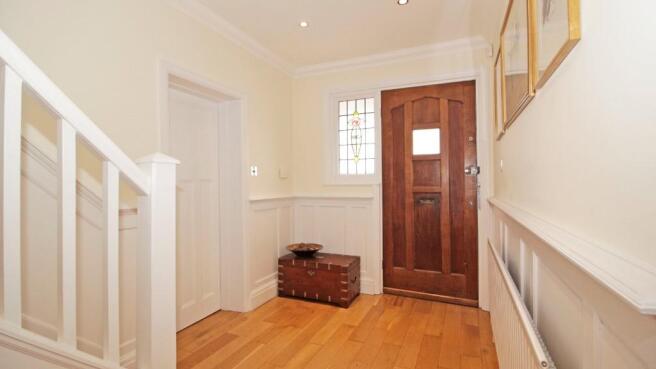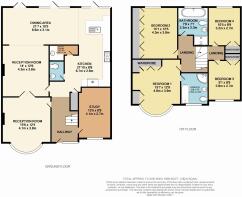4 bedroom semi-detached house for sale
Kings Avenue, Bromley, London, BR1

- PROPERTY TYPE
Semi-Detached
- BEDROOMS
4
- BATHROOMS
2
- SIZE
1,959 sq ft
182 sq m
- TENUREDescribes how you own a property. There are different types of tenure - freehold, leasehold, and commonhold.Read more about tenure in our glossary page.
Freehold
Key features
- Tastefully extended and immaculately presented 4 bed Semi-Detached family home, situated in a most popular tree-lined residential road.
- Entrance Hall. 3 reception rooms. Study Room. Downstairs Cloakroom. A modern fitted and integrated Kitchen. Separate Utility Room. 4 bedrooms. En-suite Bathroom. Family Bathroom.
- Gas fired central heating via radiators ('Worcester' Combination Gas Boiler - only a few moths old!
- UPVC double glazed windows and doors. Feature bespoke Oak Front Door.
- A modern fitted and integrated Kitchen with branded appliances and Black Granite work top surfaces/up-stands.
- Solid Oak strip flooring to the entire Ground Floor. Carpets as fitted. Ceramic tiled walls and flooring to both the Family Bathroom and En-suite Bathroom.
- 2 matching feature Granite fireplaces with inset real-frame Gas Fire/Coal effect.
- A generously proportioned Loft area/perfect for a Loft Conversion space - S.T.P.A.
- Off street parking to a Brick paved Driveway to the front elevation. New Electric Vehicle Charging Point to front wall of property.
- A large secluded and mature rear Garden - well stocked. Raised full-width Decked Terrace area.
Description
Nearest railway stations: Sundridge Park (0.59 miles), Bromley North (0.75 miles), Ravensbourne (0.8 miles), Shortlands (0.93 miles) and Grove Park (1.02 miles).
Nearest schools: Primary - Parish C of E Primary School (0.3 miles), Burnt Ash Primary School (0.35 miles), Valley Primary School (0.8 miles) and St Joseph's Catholic Primary School (0.8 miles). Secondary - The Ravensbourne School, Bullers Wood School for Girls, Bullers Wood School for Boys, Bromley High School/Independent and Bishop Challoner School/Independent.
Internally the accommodation comprises: Ground Floor - Entrance Hall, 3 reception rooms, Study Room, a modern fitted and integrated Kitchen, separate Utility Room and a Downstairs Cloakroom. First Floor - 4 bedrooms, En-Suite Bathroom to Principal Bedroom and a separate Family Bathroom.
Other benefits include: Gas fired central heating via radiators ('Worcester' Combination Gas Boiler - only a few months old!), UPVC double glazed windows and doors as stated, a modern fitted and integrated Kitchen with branded appliances and Black Granite work top surfaces/up-stands, Utility Room with Black Granite work top surfaces/up-standing, Solid Oak strip flooring to the entire Ground Floor, carpets as fitted, Ceramic tiled walls and flooring to both the Family Bathroom and En-Suite Bathroom, 2 matching feature Granite fireplaces with inset real-flame Gas Fire/Coal effect, a generously proportioned Loft area/perfect for a Loft Conversion space - S.T.P.A., off street parking to a Brick paved Driveway to the front elevation, new Electric Vehicle Charging Point to front wall of property, and a large secluded and mature rear Garden with a raised full-width Decked Terrace area.
In our opinion this tastefully extended Semi-Detached family home, generously extended by the present owners, offers excellently proportioned accommodation throughout to a high and pleasing standard! Of street parking to a Brick paved Driveway to the front elevation! A large mature rear Garden with a raised full width Decked area - perfect for entertaining! Neutral décor throughout! Book your appointment to view this lovely family home! New Instruction! Agent holds key!
ACCOMMODATION (All room sizes are approximate).
COVERED ENTRANCE PORCH: Original feature to property - pitched and tiled roof, Timber supports, original Quarry tiled Floor, Coach style Lamp to wall with movement sensor, internal Timber cladding to roof/painted in a White Gloss Paint and a feature Bespoke Oak Front Door (small glazed square top section/single glazed/obscured glass/wrought Iron furniture) leading to Entrance Hall:-
ENTRANCE HALL: Original feature Window (Timber framed/single glazed/Stained & Leaded glass) flanking Front Door to front elevation, single panel convector radiator, quality Oak strip flooring, moulded skirting, coved ceiling, 4-down-lighters to ceiling, part Wood panelling (painted White) to walls, Wood panelling (painted White) to side of Staircase with inset lower Door to an under-stairs storage cupboard housing Gas Meter, Electric Meter and a Consumer style Unit for Electric Vehicle Charger, further Door to under-stairs storage cupboard housing a 'Crabtree' Consumer Unit, stairs leading to First Floor Landing, original white panelled doors (chrome plated furniture) leading to Study Room, Front Reception Room, further Reception Room and Architrave opening leading to an Inner Lobby Area:-
INNER LOBBY AREA: Double panel convector radiator with a TRV, quality Oak strip flooring, skirting, part Wood panelling to wall (painted White), coved ceiling, 2 down-lighters to ceiling, original white panelled doors (chrome plated furniture) leading to Downstairs Cloakroom and Utility Room and a wide square opening leading to Kitchen area.
CLOAKROOM: Quality Oak strip flooring, skirting, coved ceiling, Down-lighter to ceiling, Extractor Fan to ceiling, chrome plated ladder radiator towel rail, Low Level W.C., with a chrome plated push button flush, wall mounted Wash Hand Basin with a chrome plated mixer tap/sink pull and lock to Door.
UTILITY ROOM: 7' 9" (2.4m) x 4' 4" (1.3m). Quality Oak strip flooring, skirting, coved ceiling, 2 down-lighters to ceiling, Extractor Fan to ceiling, range of Beech effect wall and base units with Black Granite work top surfaces over/matching upstands, inset oval single bowl stainless steel sink with a chrome plated mixer tap and plumbing for a Washer/Dryer.
PART OPEN PLAN ASPECT KITCHEN: 21' 10" (6.7m) x 8' 8" (2.6m). UPVC double glazed Door with side flanking windows (side casement openers/lever locks with key/skylights above/square leads/obscured glass) leading to rear Garden, Open Plan Aspect to Family/Dining Room, double panel convector radiator, quality Oak strip flooring, coved ceiling, Audio Speaker inset to ceiling, 8 down-lighters to ceiling, extensive range of Beech effect wall and base units/drawer units (long brushed metal handles) with Black Granite work top surfaces over/matching up-standing, Black Granite Breakfast Bar Island, local ceramic tiling to walls, inset one and a half bowl stainless steel sink with a chrome plated mixer tap, Drainer etched into Black Granite work top surface, inset 'Neff Schott Ceran Electric Hob (large) with a 'Neff' Extractor Hood (brushed stainless steel finish/glazed Canopy/Filter/3-speed Fan/2 down-lighters) above, integrated 'Neff' double fan assisted Electric Oven with grills (brushed stainless steel finish & glass), integrated 'Bosch' Dishwasher behind a matching Door Front, under-work top Fridge behind a matching Door Front, under-work to Freezer behind a matching Door Front, free-standing fitted 'Samsung' American style Fridge/Freezer with Water Despencer/Ice Maker, under pelmet lighting, power points (chrome plated finish) and Open Plan (at far end) to Family/Dining Room:-
FAMILY/DINING AREA (3rd RECEPTION ROOM): 21' 7" (6.6m) x 10' 3" (3.1m). UPVC double glazed Door with side flanking windows (side casement openers/lever locks with key/skylights above/square leads/obscured glass) leading to rear Garden, UPVC double glazed French doors (skylights above/square leads/obscured glass) leading to rear Garden, quality Oak strip flooring, skirting, coved ceiling, 8 down-lighters to ceiling, Audio Speaker inset to ceiling, double Dimmer Switch (chrome plated furniture), power points (chrome plated finish) and Open Plan Aspect to Kitchen and partly to a Middle 2nd Reception Room.
2nd RECEPTION ROOM: 14' 0" (4.3m) x 12' 6" (3.8m). Single panel convector radiator with a TRV, quality Oak strip flooring, skirting, coved ceiling, drop pendant light fitting to ceiling, original panelled Door (painted white/chrome plated furniture) leading to Entrance Hall, Hard Wood folding doors (painted white/chrome plated cup handles) opening onto the Front Reception Room, large Granite Fireplace with inset real flame Gas Fire/Coal effect, connection point to ceiling for audio speakers, single Dimmer Switch (chrome plated finish) and power points (chrome plated finish).
RECEPTION ROOM: 15' 6" (4.7m) x 12' 4" (3.8m). Large UPVC double glazed Bay windows to front elevation (2 side casement openers/2 top opener/lever locks with key/square leads/skylights above - square leads/obscured glass), original panelled Door (painted white/chrome plated furniture) leading to Entrance Hall, Hard Wood folding doors (painted white/chrome plated cup handles) opening onto 2nd Reception Room, single panel convector radiator moulded to Bay windows with a TRV, quality Oak strip flooring, skirting, coved ceiling, drop pendant light fitting to ceiling, matching Granite Fireplace, single Dimmer Switch (chrome plated furniture) and power points (chrome plated furniture).
STUDY ROOM: 13' 5" (4.1m) x 8' 9" (2.7m). UPVC double glazed windows (2 side casement openers/2 top openers/lever locks with key/square leads/skylights above/square leads/obscured glass) to front elevation, single panel convector radiator with a TRV, quality Oak flooring, skirting, coved ceiling, feature light fitting to ceiling, Internet/Phone connection point, power points, Single Dimmer switch (chrome plated finish) and an original panelled door (painted white/chrome plated furniture) leading to Entrance Hall.
STAIRS LEADING TO FIRST FLOOR LANDING: Newel Post/Balustrade/Banister Rail (painted white), straight Staircase with carpet as fitted leading to a Half Landing Stage:-
HALF LANDING STAGE: Stairs with carpet as fitted divide into two opposing directions, each with a First Floor Landing area:
FIRST FLOOR LANDING AREA: Galleried style Landing - Newel Post/Balustrade/Banister Rail (painted white), carpet as fitted, part Wood panelling to walls (painted white), coved ceiling, down-lighters to ceiling, Loft Hatch providing access to a large Loft area (ideal for a Loft Conversion - S.T.P.P) and original panelled doors (painted white/chrome plated furniture) leading to Bedroom One with En-Suite Bathroom, Bedroom Two and Family Bathroom.
BEDROOM ONE: 15' 7" (4.8m) x 12' 9" (3.9m). Large UPVC double glazed Bay windows to front elevation (2 side casement openers/2 top opener/lever locks with key/square leads/skylights above - square leads/obscured glass) to front elevation, single panel convector radiator moulded to Bay windows, carpet as fitted, skirting, coved ceiling, drop pendant light fitting to ceiling, range of fitted wardrobes to one wall with a Double Bed recess with lockers above, range of fitted wardrobes to return wall, Single Dimmer Switch (chrome plated finish) power points, T.V. Aerial Point and an original panelled Door (chrome plated furniture with lock) to En-Suite Bathroom with a separate Shower Cubicle:-
EN-SUITE BATHROOM: 8' 8" (2.6m) x 7' 5" (2.3m). UPVC double glazed windows (side casement opener/top opener/lever locks with key/square leads/obscured glass - skylights/square leads/obscured glass) to front elevation, chrome plated ladder radiator towel rail, Ceramic Tiled Floor, Ceramic tiling to walls with a Mosaic tiled Dado Rail,
4 down-lighters to ceiling, Extractor Fan to ceiling, Low Level W.C., with a chrome plated push button flush, Panelled Bath with a chrome plated waterfall style mixer tap/shower head attachment/matching sink plug press release, Pedestal Wash Hand Basin with a chrome plated waterfall mixer tap, Medicine Cabinet to wall with mirrored door fronts, Electric Shaver point to wall and a corner Shower Cubicle - glazed sliding double doors (curved)/chrome plated shower mixer inset to wall with a chrome plated school style fixed shower head above/additional hand-held shower head to a flexible hose/wall fixing.
BEDROOM TWO: 14' 1" (4.3m) x 12' 5" (3.8m). UPVC double glazed windows (2 side casement opener/top opener/lever locks with key - skylights/square leads/obscured glass) to rear elevation with views over Garden, single panel convector radiator with a TRV, carpet as fitted, skirting, drop pendant light fitting to ceiling, extensive range of fitted wardrobes to one wall, single Dimmer Switch (chrome plated finish) and power points.
FAMILY BATHROOM: 7' 8" (2.3m) x 7' 7" (2.3m). UPVC double glazed windows (side casement opener/top opener/lever locks with key/obscured glass - skylights/square leads/obscured glass) to rear elevation, tall chrome plated ladder radiator towel rail, Ceramic tiled floor, Ceramic tiling to walls with a Mosaic tiled Dado Rail, Extractor Fan to ceiling, 5 down-lighters to ceiling, Low Level W.C., with a chrome plated push button flush, wall hung Wash Hand Basin with a chrome plated waterfall mixer tap/matching sink plug press release, Medicine Cabinet to wall with mirrored door front, Electric Shaver Point to wall, panelled Bath with a central chrome plated waterfall mixer tap with a shower head attachment to a flexible hose and a large Shower with a glazed sliding door/matching side panel/chrome plated shower mixer inset to wall with a school style fixed shower head above/additional hand-held shower head to a flexible hose/wall fixing.
ADJACENT FIRST FLOOR LANDING AREA: Smaller Landing area with Newel Post/Balustrade/Banister Rail (painted white), part wood panelling to wall (painted white), carpet as fitted, skirting, coved ceiling, 2 down-lighters to ceiling and original panelled doors (painted white/chrome plated furniture) leading to Bedroom Three and Bedroom Four.
BEDROOM THREE: 9' 1" (2.8m) x 8' 9" (2.7m). UPVC double glazed windows (2 side casement openers/top opener/lever locks with key - skylights/square leads/obscured glass) to front elevation, single panel convector radiator with a TRV, carpet as fitted, skirting, drop pendant light fitting to ceiling, double doors (Beech effect) to built-in Wardrobe and power points.
BEDROOM FOUR: 10' 5" (3.2m) x 8' 9" (2.7m). UPVC double glazed windows (2 side casement openers/top opener/lever locks with key - skylights/square leads/obscured glass) to rear elevation with views over Garden, single panel convector radiator with a TRV, carpet as fitted, skirting, drop pendant light fitting to ceiling, double doors (Beech effect) to built-in Wardrobe, single Dimmer Switch (chrome plated finish) and power points.
EXTERIOR.
FRONT ELEVATION: Feature Brick Wall to Pavement Boundary. Brick Wall to one side elevation. Feature Fenced Boundary to adjacent elevation. Brick Paved Driveway providing off street parking. Area mainly laid to lawn. Flower and mature shrub borders. Electric Vehicle Charging Point to front wall of Property. Feature covered Entrance Porch to Property - light with sensor. Timber Gate to side pedestrian access to property, leading to rear Garden.
REAR GARDEN: Approx' 110ft in depth. Full width raised Decked area with safety balustrade/handrail and matching steps leading down to a large rear Garden. Mainly laid to lawn with flower and mature shrub borders plus fruit trees. Light with sensor to rear of Property. Outside Water Tap to side pedestrian access to Property - Brick paved walkway. Fenced boundaries. Timber Garden Shed.
- COUNCIL TAXA payment made to your local authority in order to pay for local services like schools, libraries, and refuse collection. The amount you pay depends on the value of the property.Read more about council Tax in our glossary page.
- Ask agent
- PARKINGDetails of how and where vehicles can be parked, and any associated costs.Read more about parking in our glossary page.
- Driveway
- GARDENA property has access to an outdoor space, which could be private or shared.
- Front garden,Rear garden
- ACCESSIBILITYHow a property has been adapted to meet the needs of vulnerable or disabled individuals.Read more about accessibility in our glossary page.
- Level access
Kings Avenue, Bromley, London, BR1
Add an important place to see how long it'd take to get there from our property listings.
__mins driving to your place
Get an instant, personalised result:
- Show sellers you’re serious
- Secure viewings faster with agents
- No impact on your credit score
Your mortgage
Notes
Staying secure when looking for property
Ensure you're up to date with our latest advice on how to avoid fraud or scams when looking for property online.
Visit our security centre to find out moreDisclaimer - Property reference AK48KABK. The information displayed about this property comprises a property advertisement. Rightmove.co.uk makes no warranty as to the accuracy or completeness of the advertisement or any linked or associated information, and Rightmove has no control over the content. This property advertisement does not constitute property particulars. The information is provided and maintained by Andrew Kingsley, Beckenham. Please contact the selling agent or developer directly to obtain any information which may be available under the terms of The Energy Performance of Buildings (Certificates and Inspections) (England and Wales) Regulations 2007 or the Home Report if in relation to a residential property in Scotland.
*This is the average speed from the provider with the fastest broadband package available at this postcode. The average speed displayed is based on the download speeds of at least 50% of customers at peak time (8pm to 10pm). Fibre/cable services at the postcode are subject to availability and may differ between properties within a postcode. Speeds can be affected by a range of technical and environmental factors. The speed at the property may be lower than that listed above. You can check the estimated speed and confirm availability to a property prior to purchasing on the broadband provider's website. Providers may increase charges. The information is provided and maintained by Decision Technologies Limited. **This is indicative only and based on a 2-person household with multiple devices and simultaneous usage. Broadband performance is affected by multiple factors including number of occupants and devices, simultaneous usage, router range etc. For more information speak to your broadband provider.
Map data ©OpenStreetMap contributors.







