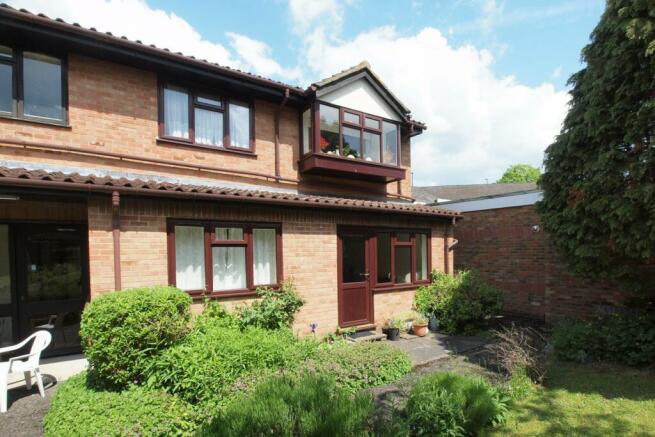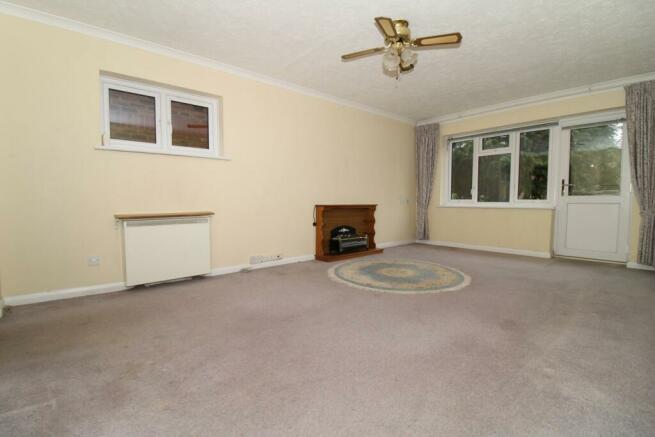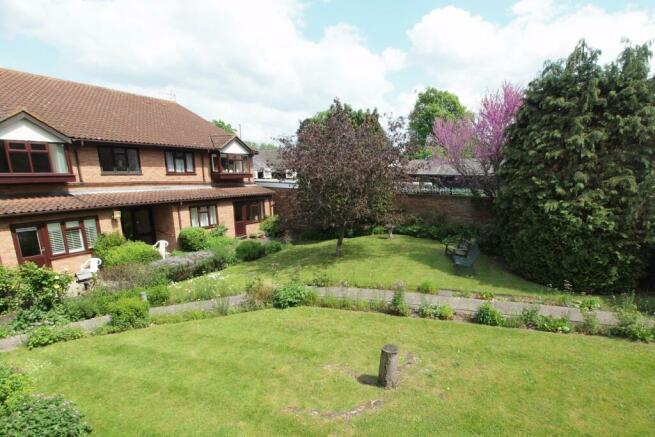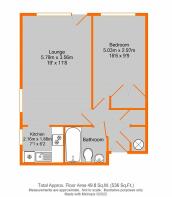
Hopton Court, Forge Close, Hayes, BR2

- PROPERTY TYPE
Retirement Property
- BEDROOMS
1
- BATHROOMS
1
- SIZE
Ask agent
Key features
- Ground Floor Retirement Flat.
- Direct Access To Communal Garden.
- Good Size 19ft Living Room.
- Next Door To Doctors Surgery.
- One Bedroom With Built In Storage.
- Close To Local Shops & Bus Routes.
- Popular Location With Residents Facilities.
- Offered Chain Free.
Description
ONE BEDROOM CHAIN FREE, GROUND FLOOR RETIREMENT FLAT WITH DIRECT ACCESS TO PATIO AND COMMUNAL GARDENS - Offered to the market chain free is this ground floor, one bedroom purpose built retirement flat, forming part of this popular development, adjacent to a doctors surgery. Positioned on the corner of the development over looking the communal gardens, the property has a GENEROUS 19'' x 11' 8" LIVING ROOM with double glazed door opening directly onto a small PRIVATE PATIO with beautifully kept communal garden beyond. The kitchen is appointed with cream fronted base and wall units and three piece suite bathroom. This popular development has a security entry phone system, EMERGENCY PULL CORD ALARMS in most rooms, residents communal living room and kitchen/laundry room. Outside are attractive communal gardens to the rear with various seating areas and some un-allocated residents parking bays to the front. Situated CLOSE TO BUS ROUTES, shops, and train services and popular local parks.
Forge Close is a cul-de-sac position off Pickhurst Lane close to the junction of Hayes Street. There are local shops in Hayes Street as well as a library, church and The George restaurant/pub. About 0.25 of a mile away in Station Approach, are further shops, coffee shops and Sainsbury's Local and Iceland supermarkets. Hayes Station with services to London Bridge, Charing Cross and Cannon Street is also in Station Approach. Bus services connecting with Hayes, West Wickham, Bromley and Croydon Town centres run along Pickhurst Lane. Busses 119, 138 and the 353 pass close by. Open spaces include Husseywell open space and The Knoll.
Communal Entrance
Accessed via security entry phone system
Hallway
2.03m x 2.01m (6' 8" x 6' 7") L shaped hall with large storage cupboard housing hot and cold water tanks, further useful storage cupboard with shelving space. Security entry phone handset, emergency pull cord intercom/alarm, coved cornice
Bathroom
2.29m x 1.85m (7' 6" x 6' 1") Three piece suite with panelled bath, vanity wash basin with storage below and chrome taps, low flush w.c., extractor fan, wall heater, emergency assistance switch
Living Room
5.79m x 3.56m (19' x 11' 8") A well-proportioned living room with double glazed window overlooking the communal gardens, double glazed door opening directly onto a small paved terrace with well-kept communal gardens beyond which enjoys a sunny aspect, feature fire place, emergency pull cord, arch way to kitchen
Kitchen
2.16m x 1.88m (7' 1" x 6' 2") Double glazed window to side, appointed with wall and base units, laminate work surfaces with stainless steel sink unit and chrome taps, recess providing space for fridge and freezer, part tiled walls, coved cornice, extractor hood
Bedroom
5.03m x 2.97m (16' 6" x 9' 9") Double glazed window enjoying views over the rear communal gardens, electric heater, built in double wardrobe with hanging rail and storage space above, coved, emergency pull cord
Residents Communal Facilities
Residents Facilities at Hopton Court include a large residents lounge with seating area and double doors leading to the communal garden, residents kitchenette and communal laundry on the ground floor of the development.
Communal Garden
Private patio with direct access from the flat opening on to communal garden beyond enjoying a sunny aspect, beautifully maintained grounds being mainly laid to lawn, mature trees and shrub borders, flower beds, residents storage shed, seating areas
Parking Residents
Unallocated parking is located to front of development on a "first come first served basis" Further free parking can be found in Forge Close.
Lease
125 years from 1986 - To Be Confirmed
Maintenance
£4,947.45 Per Annum - To Be Confirmed
Ground Rent
£150.00 Per Annum. From 1/1/2036 to 31/12/2060 the ground rent will increase to £225 per annum. From 1/1/2061 to 31/12/2085 it will increase to £300 per annum. From 1/1/2086 to the end of the Lease the ground rent will be £375 per annum - To Be confirmed
Agents Note
Details of lease, maintenance etc. should be checked prior to exchange of contracts by your legal representative
Council Tax
London Borough of Bromley - Band C. For the current rate visit: bromley.gov.uk/council-tax/council-tax-guide
Utilities
Mains - Electric, Water and Sewerage
Broadband and Mobile
For coverage at this property, please visit:
checker.ofcom.org.uk/en-gb/broadband-coverage
checker.ofcom.org.uk/en-gb/mobile-coverage
Brochures
Brochure 1- COUNCIL TAXA payment made to your local authority in order to pay for local services like schools, libraries, and refuse collection. The amount you pay depends on the value of the property.Read more about council Tax in our glossary page.
- Band: C
- PARKINGDetails of how and where vehicles can be parked, and any associated costs.Read more about parking in our glossary page.
- Yes
- GARDENA property has access to an outdoor space, which could be private or shared.
- Yes
- ACCESSIBILITYHow a property has been adapted to meet the needs of vulnerable or disabled individuals.Read more about accessibility in our glossary page.
- Ask agent
Hopton Court, Forge Close, Hayes, BR2
Add an important place to see how long it'd take to get there from our property listings.
__mins driving to your place
Notes
Staying secure when looking for property
Ensure you're up to date with our latest advice on how to avoid fraud or scams when looking for property online.
Visit our security centre to find out moreDisclaimer - Property reference 24569469. The information displayed about this property comprises a property advertisement. Rightmove.co.uk makes no warranty as to the accuracy or completeness of the advertisement or any linked or associated information, and Rightmove has no control over the content. This property advertisement does not constitute property particulars. The information is provided and maintained by Proctors, West Wickham. Please contact the selling agent or developer directly to obtain any information which may be available under the terms of The Energy Performance of Buildings (Certificates and Inspections) (England and Wales) Regulations 2007 or the Home Report if in relation to a residential property in Scotland.
*This is the average speed from the provider with the fastest broadband package available at this postcode. The average speed displayed is based on the download speeds of at least 50% of customers at peak time (8pm to 10pm). Fibre/cable services at the postcode are subject to availability and may differ between properties within a postcode. Speeds can be affected by a range of technical and environmental factors. The speed at the property may be lower than that listed above. You can check the estimated speed and confirm availability to a property prior to purchasing on the broadband provider's website. Providers may increase charges. The information is provided and maintained by Decision Technologies Limited. **This is indicative only and based on a 2-person household with multiple devices and simultaneous usage. Broadband performance is affected by multiple factors including number of occupants and devices, simultaneous usage, router range etc. For more information speak to your broadband provider.
Map data ©OpenStreetMap contributors.








